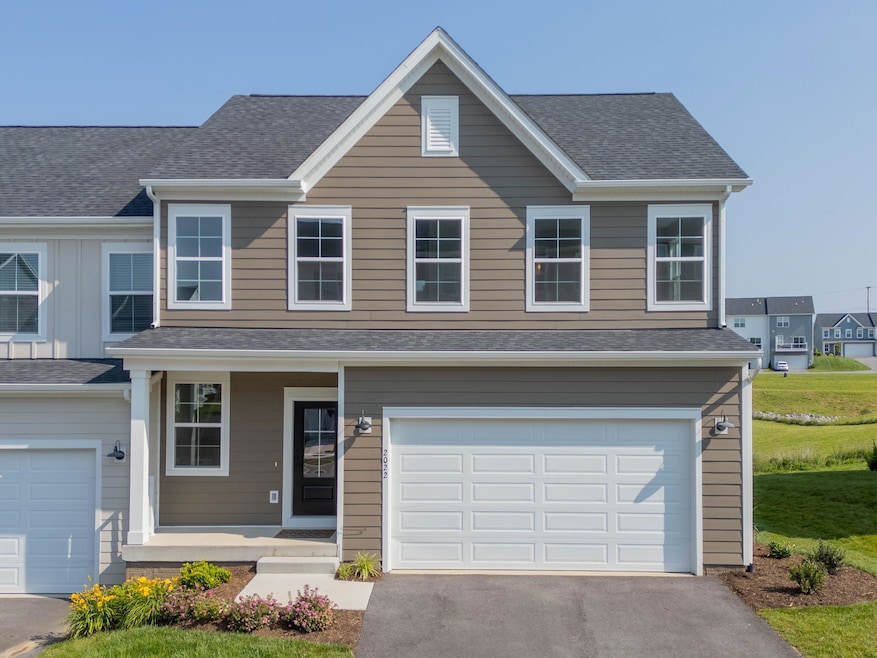2022 Coneflower Ln Blacksburg, VA 24060
Estimated payment $2,980/month
Highlights
- Wood Flooring
- Main Floor Primary Bedroom
- Patio
- Blacksburg High School Rated A
- Walk-In Closet
- Storage
About This Home
Are you looking for an incredible move-in-ready villa in Blacksburg? Located in the highly-desirable Westhill neighborhood, just off Prices Fork Rd and with many amenities, this end-unit townhome is ready for you. It’s set perfectly in the community with an open deck overlooking greenspace behind you and is steps away from the pool. Enter into the home, and you’ll be met with abundant natural light, great build quality, low maintenance, hard surface flooring in the living areas, and a main-level primary suite. This home has been meticulously cared for and has new paint throughout, and it’s professionally cleaned. With an open floorplan, a rec room downstairs, space to finish an additional bedroom and bathroom, and an extended loft upstairs, this home could fit many different needs and lifestyles, with plenty of room for everyone. Schedule your tour today to see this incredible home in a great neighborhood with convenient access to all Blacksburg and the New River Valley has to offer.
Listing Agent
Berkshire Hathaway Home Services Mountain Sky Properties-Blacksburg Listed on: 08/14/2025

Townhouse Details
Home Type
- Townhome
Est. Annual Taxes
- $3,793
Year Built
- Built in 2023
Lot Details
- 5,227 Sq Ft Lot
- Property is in very good condition
Home Design
- Fire Rated Drywall
- Shingle Roof
- Vinyl Trim
Interior Spaces
- 2,588 Sq Ft Home
- Storage
Kitchen
- Oven
- Electric Range
- Microwave
- Dishwasher
Flooring
- Wood
- Carpet
- Laminate
Bedrooms and Bathrooms
- 3 Bedrooms | 1 Primary Bedroom on Main
- Walk-In Closet
- 2.5 Bathrooms
Laundry
- Laundry on main level
- Electric Dryer
Partially Finished Basement
- Basement Fills Entire Space Under The House
- Recreation or Family Area in Basement
Parking
- 2 Car Attached Garage
- Driveway
Outdoor Features
- Patio
Schools
- Prices Frk Elementary School
- Blacksburg Middle School
- Blacksburg High School
Utilities
- Heat Pump System
- Electric Water Heater
Community Details
- Property has a Home Owners Association
- Association fees include all yard maintenance, common area maintenance, exterior bldg maint, pool maintenance, roof, snow removal
- The community has rules related to covenants, conditions, and restrictions
Listing and Financial Details
- Assessor Parcel Number 052.13160
Map
Home Values in the Area
Average Home Value in this Area
Tax History
| Year | Tax Paid | Tax Assessment Tax Assessment Total Assessment is a certain percentage of the fair market value that is determined by local assessors to be the total taxable value of land and additions on the property. | Land | Improvement |
|---|---|---|---|---|
| 2025 | $3,793 | $499,100 | $80,000 | $419,100 |
| 2024 | $3,743 | $499,100 | $80,000 | $419,100 |
| 2023 | $560 | $80,000 | $80,000 | $0 |
Property History
| Date | Event | Price | Change | Sq Ft Price |
|---|---|---|---|---|
| 08/25/2025 08/25/25 | Pending | -- | -- | -- |
| 08/14/2025 08/14/25 | For Sale | $500,000 | -- | $193 / Sq Ft |
Purchase History
| Date | Type | Sale Price | Title Company |
|---|---|---|---|
| Deed | $502,150 | Fidelity National Title | |
| Warranty Deed | $448,250 | Investors Title |
Mortgage History
| Date | Status | Loan Amount | Loan Type |
|---|---|---|---|
| Open | $401,720 | New Conventional |
Source: New River Valley Association of REALTORS®
MLS Number: 424988
APN: 05213160
- The Fairfax Plan at Westhill - Townhomes
- The Windsor Plan at Westhill - Townhomes
- The Alexandria End Unit Plan at Westhill - Villas
- The Abingdon Plan at Westhill - Villas
- 209 Addison Ct
- The Callaway Plan at Westhill - Single Family Homes
- The Hampton Plan at Westhill - Single Family Homes
- The Remington Plan at Westhill - Single Family Homes
- The Hanover Plan at Westhill - Single Family Homes
- The Franklin Plan at Westhill - Single Family Homes
- The Shenandoah Plan at Westhill - Single Family Homes
- The Lexington Plan at Westhill - Single Family Homes
- The Emory Plan at Westhill - Single Family Homes
- The Madison Plan at Westhill - Single Family Homes
- The Ashland Plan at Westhill - Single Family Homes
- Cedar Plan at The Preserve - Single Family Homes
- Linden Terrace Plan at The Preserve - Single Family Homes
- Linden III Plan at The Preserve - Single Family Homes
- Corvallis Plan at The Preserve - Single Family Homes
- Savannah Plan at The Preserve - Single Family Homes






