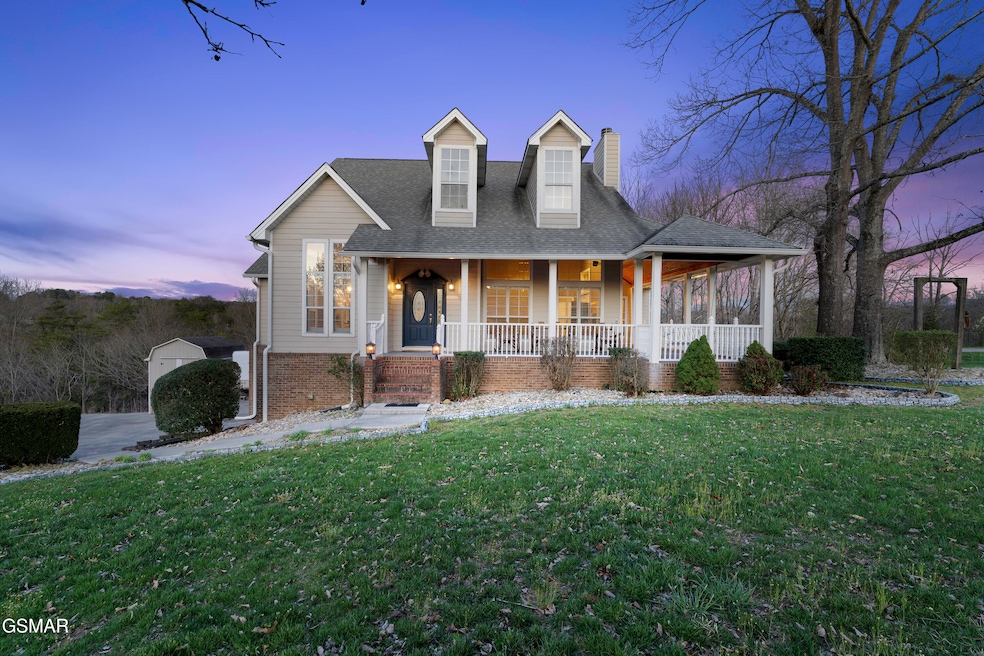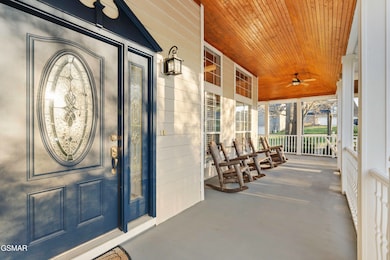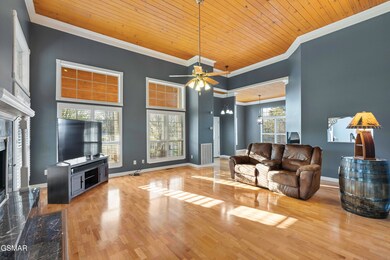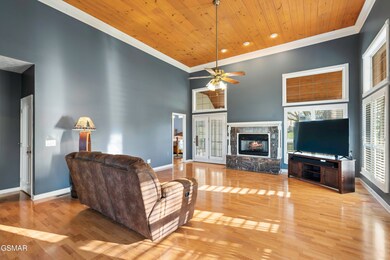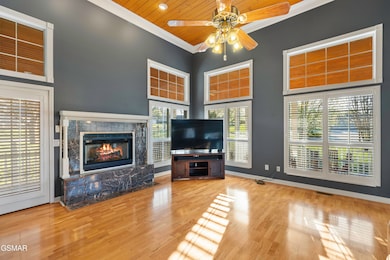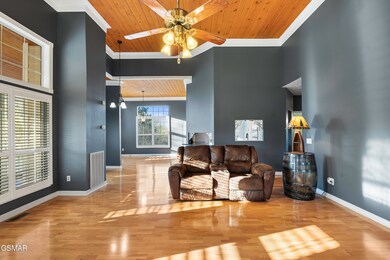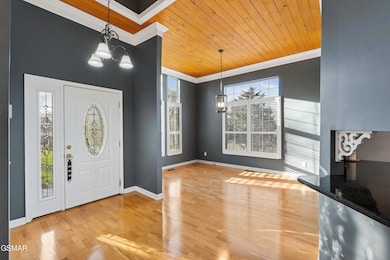
2022 James Rd Sevierville, TN 37876
Estimated payment $3,713/month
Highlights
- Popular Property
- View of Trees or Woods
- Cape Cod Architecture
- Gatlinburg Pittman High School Rated A-
- 1.97 Acre Lot
- Wooded Lot
About This Home
*** BACK ON MARKET — Buyers were unable to sell their home ***
Dream Home in One of Sevierville's Most Upscale Neighborhoods!
This stunning home, nestled in one of Sevierville's most desirable neighborhoods, sits on an expansive 1.97-acre lot in Windswept, offering 300 feet of river frontage along the East Prong of the Little Pigeon River. The property's beautiful natural surroundings provide the perfect setting for relaxation and entertainment.
Inside, the home boasts exquisite Red Oak hardwood floors throughout the living room, dining room, primary bedroom, and hallways, with Oak laminate flooring in the two additional bedrooms and Hardwood Maple in the kitchen and laundry room. The spacious living room features soaring 16-foot ceilings, hardwood floors, and a beautiful fireplace with gas logs, creating a warm and inviting atmosphere. The kitchen is a chef's dream, with vaulted ceilings, granite countertops, a cooktop island, and abundant maple cabinetry for plenty of storage.
The primary bedroom is a true retreat, offering vaulted ceilings, a large walk-in closet, and direct access to the outdoor enclosed porch. The primary bath is equally impressive with its two-person shower and bench, providing a luxurious space to unwind. Two additional full bathrooms feature granite countertops and tile floors.
Downstairs, there are three additional rooms: a large bonus room, another bonus room that can easily function as an additional bedroom, and a finished den. These versatile spaces offer endless possibilities for customization to suit your needs. The basement garage includes a separate workshop area, providing plenty of room for hobbies, projects, and additional storage. Throughout the home, ceiling fans are thoughtfully placed in the kitchen, living room, all three bedrooms, the den, the large bonus room, and the bonus bedroom, ensuring comfort throughout every space.
Outside, the home offers a wraparound front porch and additional decks, including a screened-in porches off the primary bedroom and laundry room, perfect for entertaining or simply enjoying the view of the river and expansive yard. The property also includes a shed for lawnmowers and tools, providing extra storage space.
Recent updates enhance the home's appeal, including a new roof, new HVAC, a remodeled primary bathroom, newer paint throughout, new carpeting in the stairwell and den area, and Normandy shutters. With no HOA fees and located in a quiet, upscale neighborhood, this home offers both privacy and convenience.
This property is perfect for those who appreciate natural beauty, large living spaces, and luxurious amenities. From the bright and airy rooms with cathedral ceilings to the well-equipped kitchen, bonus rooms, and stunning outdoor areas, there's something for everyone. The convenient location, complete with a peaceful coy pond, creates the perfect backdrop for unwinding and enjoying time with loved ones.
Come see this extraordinary home for yourself—you won't want to miss out on this unique opportunity to own a beautiful property in one of Sevierville's most sought-after neighborhoods.
Home Details
Home Type
- Single Family
Est. Annual Taxes
- $1,747
Year Built
- Built in 1998
Lot Details
- 1.97 Acre Lot
- Property fronts a county road
- Level Lot
- Wooded Lot
Parking
- 2 Car Attached Garage
- Garage Door Opener
- Driveway
Property Views
- Woods
- Mountain
- Seasonal
Home Design
- Cape Cod Architecture
- Traditional Architecture
- Brick or Stone Mason
- Composition Roof
Interior Spaces
- 1-Story Property
- Cathedral Ceiling
- Ceiling Fan
- Gas Log Fireplace
- Plantation Shutters
- Great Room
- Formal Dining Room
- Bonus Room
- Storage In Attic
Kitchen
- Eat-In Kitchen
- <<selfCleaningOvenToken>>
- Electric Cooktop
- <<microwave>>
- Dishwasher
- Kitchen Island
- Solid Surface Countertops
- Disposal
Flooring
- Wood
- Carpet
Bedrooms and Bathrooms
- 3 Main Level Bedrooms
- Walk-In Closet
- In-Law or Guest Suite
- 3 Full Bathrooms
- Walk-in Shower
Laundry
- Laundry on main level
- Dryer
- Washer
Finished Basement
- Walk-Out Basement
- Basement Storage
Outdoor Features
- Enclosed patio or porch
- Separate Outdoor Workshop
- Shed
- Rain Gutters
Schools
- New Center Elementary School
- Sevier County Junior High
- Sevier County Senior High School
Utilities
- Central Air
- Heat Pump System
- Septic Tank
- High Speed Internet
Community Details
- No Home Owners Association
- Windswept Subdivision
Listing and Financial Details
- Tax Lot 58
- Assessor Parcel Number 051P A 05800 000
Map
Home Values in the Area
Average Home Value in this Area
Tax History
| Year | Tax Paid | Tax Assessment Tax Assessment Total Assessment is a certain percentage of the fair market value that is determined by local assessors to be the total taxable value of land and additions on the property. | Land | Improvement |
|---|---|---|---|---|
| 2024 | $1,747 | $118,050 | $13,500 | $104,550 |
| 2023 | $1,747 | $118,050 | $0 | $0 |
| 2022 | $1,747 | $118,050 | $13,500 | $104,550 |
| 2021 | $1,747 | $118,050 | $13,500 | $104,550 |
| 2020 | $1,504 | $118,050 | $13,500 | $104,550 |
| 2019 | $1,504 | $80,850 | $13,500 | $67,350 |
| 2018 | $1,504 | $80,850 | $13,500 | $67,350 |
| 2017 | $1,504 | $80,850 | $13,500 | $67,350 |
| 2016 | $1,504 | $80,850 | $13,500 | $67,350 |
| 2015 | -- | $85,200 | $0 | $0 |
| 2014 | $1,389 | $85,202 | $0 | $0 |
Property History
| Date | Event | Price | Change | Sq Ft Price |
|---|---|---|---|---|
| 06/30/2025 06/30/25 | Price Changed | $644,000 | -0.8% | $169 / Sq Ft |
| 06/08/2025 06/08/25 | For Sale | $649,000 | 0.0% | $171 / Sq Ft |
| 04/24/2025 04/24/25 | Pending | -- | -- | -- |
| 03/27/2025 03/27/25 | For Sale | $649,000 | +152.5% | $171 / Sq Ft |
| 02/14/2020 02/14/20 | Off Market | $257,000 | -- | -- |
| 11/16/2016 11/16/16 | Sold | $257,000 | 0.0% | $68 / Sq Ft |
| 11/16/2016 11/16/16 | Sold | $257,000 | -9.8% | $68 / Sq Ft |
| 09/07/2016 09/07/16 | Pending | -- | -- | -- |
| 08/10/2016 08/10/16 | For Sale | $285,000 | -- | $75 / Sq Ft |
Purchase History
| Date | Type | Sale Price | Title Company |
|---|---|---|---|
| Warranty Deed | $257,000 | -- | |
| Deed | $359,900 | -- | |
| Deed | $259,000 | -- | |
| Deed | $27,500 | -- |
Mortgage History
| Date | Status | Loan Amount | Loan Type |
|---|---|---|---|
| Open | $87,000 | New Conventional | |
| Open | $177,000 | New Conventional | |
| Previous Owner | $251,300 | No Value Available | |
| Previous Owner | $70,000 | No Value Available | |
| Previous Owner | $259,000 | No Value Available | |
| Previous Owner | $195,000 | No Value Available | |
| Previous Owner | $237,440 | No Value Available | |
| Previous Owner | $60,000 | No Value Available | |
| Previous Owner | $30,148 | No Value Available | |
| Previous Owner | $140,200 | No Value Available |
Similar Homes in Sevierville, TN
Source: Great Smoky Mountains Association of REALTORS®
MLS Number: 305612
APN: 051P-A-058.00
- 2039 James Rd
- 2001 Old Newport Hwy
- 1729 Harrisburg Mill Rd
- 2115 Aaron Ct
- 2084 Allenridge Dr
- 1838 Ally Ln
- 1819 Ally Ln
- 2530 Goingback Cir
- 2250 Murphys Chapel Dr
- 232 Jolene Way
- Lot 24 Lakeshore Ave
- 0 Townsend Dr Unit 1284281
- Lot 89 Jolene Way
- 1750 Thurman Cir
- 2326 Top of The World Dr
- 2125 Murphys Chapel Dr
- Lot 4 Mount Buckley Ln
- 1733 Snapp Rd
- Lot 8 Mount Buckley Ln
- Lot 2 Mount Buckley Ln
- 24 Old Newport Hwy
- 1505 Cypress View Ct
- 1408 Old Newport Hwy
- 1501 Peach Tree St Unit ID1226186P
- 239 Gray Slate Cir
- 855 Amy Lea
- 1131 S Fork Dr
- 609 Park Rd Unit 12
- 1023 Center View Rd
- 524 Allensville Rd Unit 14
- 293 Mount Dr
- 2632 Camden Way
- 3933 Dollys Dr Unit 56B
- 2139 New Era Rd
- 1430 Avery Ln
- 0 Daisy Trail
- 770 Marshall Acres St
- 404 Henderson Chapel Rd
- 225 Bobwhite Trail
- 852 Sweetfern Ln
