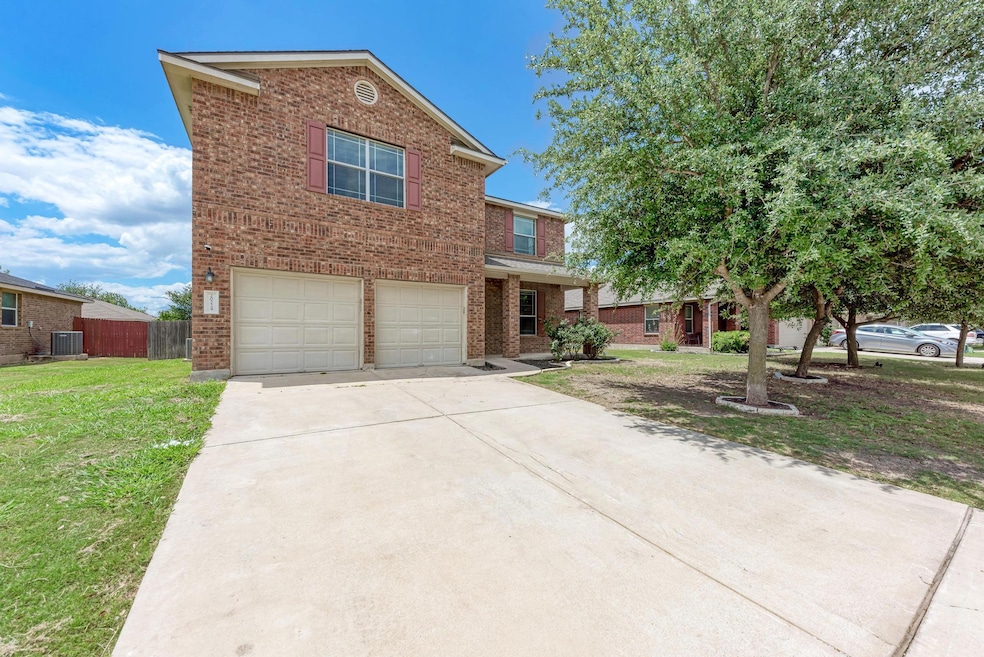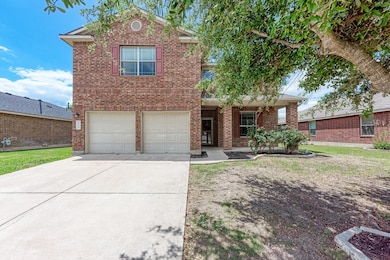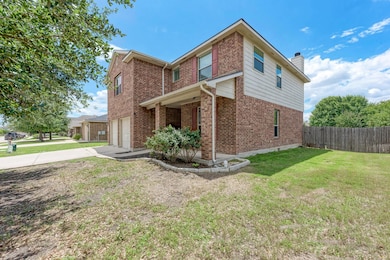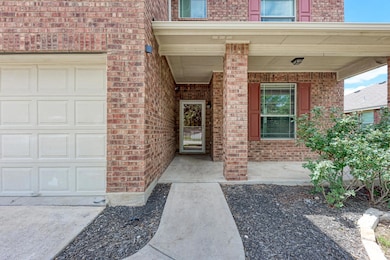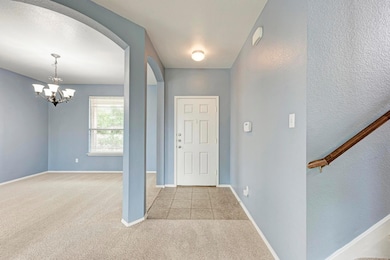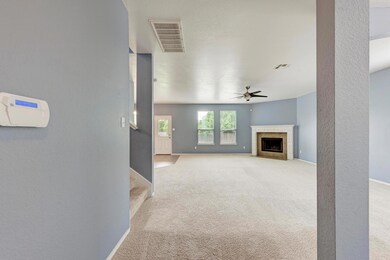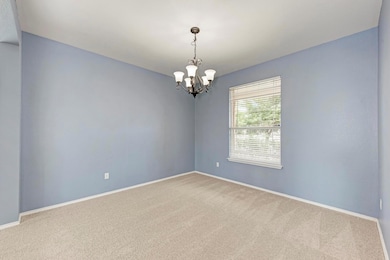20224 Stanley Robin Ln Pflugerville, TX 78660
Blackhawk NeighborhoodHighlights
- Granite Countertops
- 2 Car Attached Garage
- Tile Flooring
- Mott El Rated 9+
- Eat-In Kitchen
- Central Air
About This Home
A spacious home with large backyard! This home boasts an open floorplan with fantastic natural flow from the kitchen, to family room, to formal dining (could also be office). Abundant natural light through the many windows, granite counters and stainless appliances. Upstairs offers a spacious game room, 2 secondary bedrooms with their full bathroom, and a large master suite. Check out this great home, plus the resort style amenities of Blackhawk and highly rated schools!
Listing Agent
LASA PROPERTY MANAGEMENT LLC Brokerage Phone: (512) 740-2262 License #0601593 Listed on: 07/03/2025
Co-Listing Agent
Trinity Texas Realty INC Brokerage Phone: (512) 740-2262 License #0740440
Home Details
Home Type
- Single Family
Est. Annual Taxes
- $11,244
Year Built
- Built in 2012
Lot Details
- 7,200 Sq Ft Lot
- East Facing Home
Parking
- 2 Car Attached Garage
Home Design
- Slab Foundation
Interior Spaces
- 2,573 Sq Ft Home
- 2-Story Property
- Central Vacuum
- Ceiling Fan
- Fire and Smoke Detector
- Washer and Dryer
Kitchen
- Eat-In Kitchen
- Oven
- Cooktop
- Microwave
- Dishwasher
- Granite Countertops
- Disposal
Flooring
- Carpet
- Tile
Bedrooms and Bathrooms
- 3 Bedrooms
Schools
- Mott Elementary School
- Cele Middle School
- Weiss High School
Utilities
- Central Air
Listing and Financial Details
- Security Deposit $2,395
- Tenant pays for all utilities
- The owner pays for association fees
- Negotiable Lease Term
- $65 Application Fee
- Assessor Parcel Number 02826201060000
- Tax Block G
Community Details
Overview
- Property has a Home Owners Association
- Park At Blackhawk Vi Sec 1 The Subdivision
- Property managed by LASA PROPERTY MANAGEMENT
Pet Policy
- Limit on the number of pets
- Pet Size Limit
- Pet Deposit $500
- Dogs and Cats Allowed
- Medium pets allowed
Map
Source: Unlock MLS (Austin Board of REALTORS®)
MLS Number: 7231340
APN: 754431
- 20209 Harrier Flight Trail
- 3713 Eagle Fledge Terrace
- 3721 Eva Marie Ct
- 20401 Great Egret Ln
- 20104 Garganey Dr
- 3616 Heron Roost Pass
- 20110 Garganey Dr
- 3700 Heron Roost Pass
- 20512 Fairleaf St
- 20117 Talon Grasp Trail
- 19908 Eire Dr
- 20432 Shellduck Dr
- 19909 Abigail Way
- 20513 Christie Marie Ln
- 4129 Godwit Dr
- 20417 Whimbrel Ct
- 4203 Birdwatch Loop Unit 14
- 20809 Catwalk Ct
- 4212 Dutchman Dr
- 20240 Smedley Dr
- 20321 Harrier Flight Trail
- 3612 Raven Caw Pass
- 3808 Sandhill Crane Dr
- 3716 Heron Roost Pass
- 19917 Abigail Way
- 4112 Birdwatch Loop Unit 7
- 20224 Clare Island Bend
- 4208 Birdwatch Loop
- 20808 Pinewalk Dr
- 3405 Eagle Ridge Ln
- 3620 Brean Down Rd
- 3725 Brean Down
- 19824 Cherubini Trail
- 21016 Abigail Way
- 3309 Falconers Way
- 4412 Shady Hill Ln
- 3712 Fieldfare Dr
- 19705 Cherubini Trail
- 19701 Cherubini Trail
- 20908 Akbash Ln
