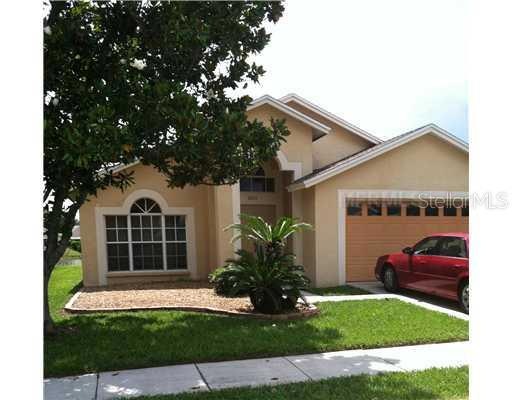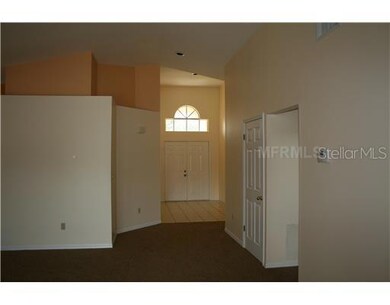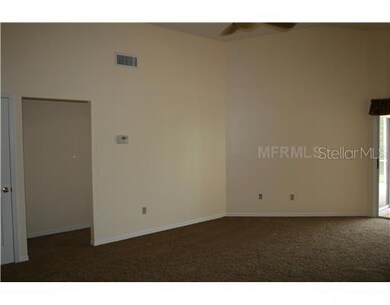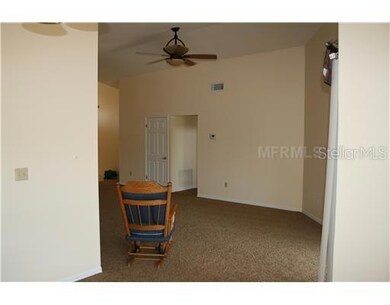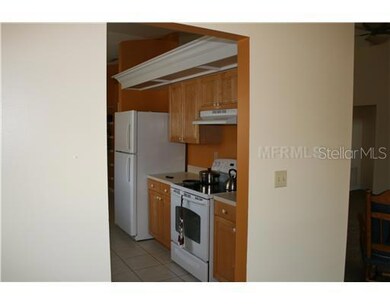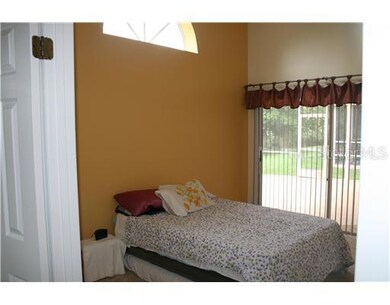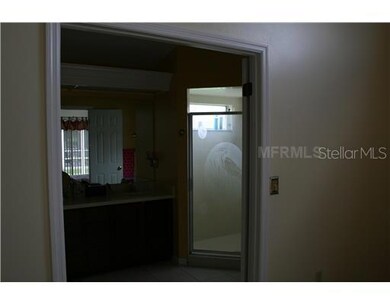
2023 Glen Forge St Unit 5 Brandon, FL 33511
Sterling Ranch NeighborhoodHighlights
- Deck
- Community Pool
- Screened Patio
- Cathedral Ceiling
- Porch
- 5-minute walk to Sterling Ranch Park
About This Home
As of August 2012Buyer's Remorse is your gain. Freshly painted inside with new carpet and garage door. Gorgeous Pond view as you relax outside in the screened lanai. Don't wait Make your offer.
Last Agent to Sell the Property
CHARLES RUTENBERG REALTY INC License #3072631 Listed on: 07/16/2012

Home Details
Home Type
- Single Family
Est. Annual Taxes
- $2,439
Year Built
- Built in 1991
Lot Details
- 5,249 Sq Ft Lot
- Lot Dimensions are 50.0x105.0
- Irrigation
- Property is zoned PD-MU
HOA Fees
- $28 Monthly HOA Fees
Parking
- 2 Car Garage
- Garage Door Opener
Home Design
- Slab Foundation
- Shingle Roof
- Block Exterior
- Stucco
Interior Spaces
- 1,711 Sq Ft Home
- Cathedral Ceiling
- Ceiling Fan
- Blinds
- Inside Utility
- Fire and Smoke Detector
Kitchen
- Range<<rangeHoodToken>>
- <<microwave>>
- Dishwasher
- Disposal
Flooring
- Carpet
- Ceramic Tile
Bedrooms and Bathrooms
- 3 Bedrooms
- Walk-In Closet
- 2 Full Bathrooms
Outdoor Features
- Deck
- Screened Patio
- Rain Gutters
- Porch
Utilities
- Central Heating and Cooling System
- Electric Water Heater
- High Speed Internet
- Cable TV Available
Listing and Financial Details
- Legal Lot and Block 000060 / 000003
- Assessor Parcel Number U-05-30-20-2NI-000003-00006.0
Community Details
Overview
- Sterling Ranch Unit 5 Subdivision
Recreation
- Community Pool
Ownership History
Purchase Details
Purchase Details
Home Financials for this Owner
Home Financials are based on the most recent Mortgage that was taken out on this home.Purchase Details
Home Financials for this Owner
Home Financials are based on the most recent Mortgage that was taken out on this home.Purchase Details
Purchase Details
Purchase Details
Home Financials for this Owner
Home Financials are based on the most recent Mortgage that was taken out on this home.Purchase Details
Purchase Details
Home Financials for this Owner
Home Financials are based on the most recent Mortgage that was taken out on this home.Similar Homes in Brandon, FL
Home Values in the Area
Average Home Value in this Area
Purchase History
| Date | Type | Sale Price | Title Company |
|---|---|---|---|
| Warranty Deed | $200,000 | Stewart Title Co | |
| Warranty Deed | $145,000 | Majesty Title Services Llc | |
| Special Warranty Deed | $120,000 | Multiple | |
| Trustee Deed | -- | None Available | |
| Interfamily Deed Transfer | -- | None Available | |
| Warranty Deed | $143,900 | Fidelity National Title Insu | |
| Warranty Deed | $85,000 | -- | |
| Warranty Deed | $99,000 | -- |
Mortgage History
| Date | Status | Loan Amount | Loan Type |
|---|---|---|---|
| Previous Owner | $140,600 | New Conventional | |
| Previous Owner | $65,000 | New Conventional | |
| Previous Owner | $172,000 | Unknown | |
| Previous Owner | $43,000 | Credit Line Revolving | |
| Previous Owner | $136,705 | Unknown | |
| Previous Owner | $89,100 | New Conventional |
Property History
| Date | Event | Price | Change | Sq Ft Price |
|---|---|---|---|---|
| 06/16/2014 06/16/14 | Off Market | $145,000 | -- | -- |
| 06/16/2014 06/16/14 | Off Market | $120,000 | -- | -- |
| 08/17/2012 08/17/12 | Sold | $145,000 | 0.0% | $85 / Sq Ft |
| 07/26/2012 07/26/12 | Pending | -- | -- | -- |
| 07/16/2012 07/16/12 | For Sale | $145,000 | +20.8% | $85 / Sq Ft |
| 06/06/2012 06/06/12 | Sold | $120,000 | 0.0% | $70 / Sq Ft |
| 04/02/2012 04/02/12 | Pending | -- | -- | -- |
| 03/23/2012 03/23/12 | For Sale | $120,000 | -- | $70 / Sq Ft |
Tax History Compared to Growth
Tax History
| Year | Tax Paid | Tax Assessment Tax Assessment Total Assessment is a certain percentage of the fair market value that is determined by local assessors to be the total taxable value of land and additions on the property. | Land | Improvement |
|---|---|---|---|---|
| 2024 | $2,901 | $193,315 | -- | -- |
| 2023 | $3,051 | $187,684 | $0 | $0 |
| 2022 | $2,954 | $182,217 | $0 | $0 |
| 2021 | $2,903 | $176,910 | $0 | $0 |
| 2020 | $2,815 | $174,467 | $0 | $0 |
| 2019 | $2,715 | $170,544 | $0 | $0 |
| 2018 | $2,661 | $167,364 | $0 | $0 |
| 2017 | $3,189 | $152,542 | $0 | $0 |
| 2016 | $1,563 | $106,677 | $0 | $0 |
| 2015 | $1,578 | $105,935 | $0 | $0 |
| 2014 | $1,558 | $105,342 | $0 | $0 |
| 2013 | -- | $103,785 | $0 | $0 |
Agents Affiliated with this Home
-
Roxanne Marchetta
R
Seller's Agent in 2012
Roxanne Marchetta
CHARLES RUTENBERG REALTY INC
(813) 361-7680
7 Total Sales
-
Trish Carter

Seller's Agent in 2012
Trish Carter
CARTER COMPANY REALTORS
(813) 695-2498
1 in this area
252 Total Sales
Map
Source: Stellar MLS
MLS Number: T2527222
APN: U-05-30-20-2NI-000003-00006.0
- 2024 Glen Forge St
- 2043 Wrangler Dr
- 10669 Cardera Dr
- 2208 Cattleman Dr
- 10415 Cardera Dr
- 1914 Elk Spring Dr
- 2020 Elk Spring Dr
- 1741 Elk Spring Dr
- 1731 Elk Spring Dr
- 2028 Kings Palace Dr Unit 202
- 1728 Elk Spring Dr
- 5416 Camberwell Ln
- 10431 Alcon Blue Dr
- 2086 Kings Palace Dr Unit 28203
- 1725 Bondurant Way
- 10254 Red Currant Ct
- 2016 Chelam Way
- 1716 Bondurant Way
- 1706 Kirtley Dr Unit 14
- 10209 Spanish Breeze Ct
