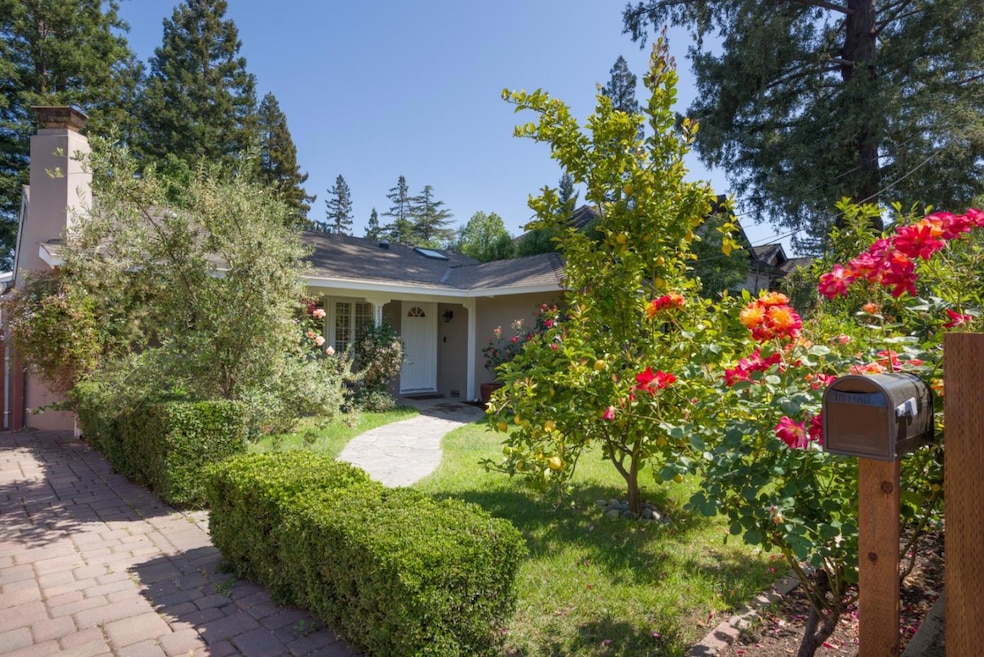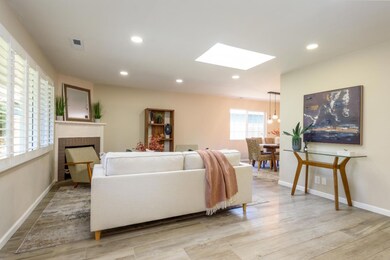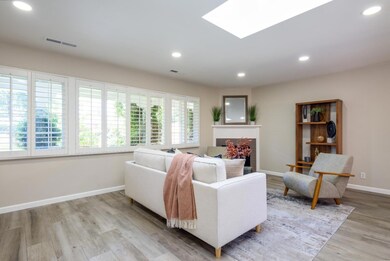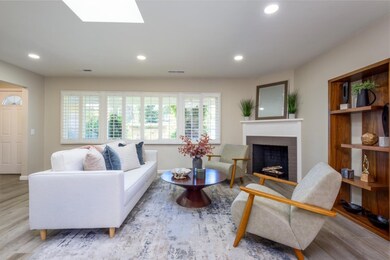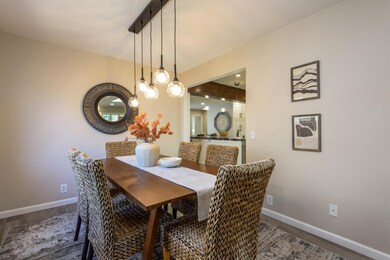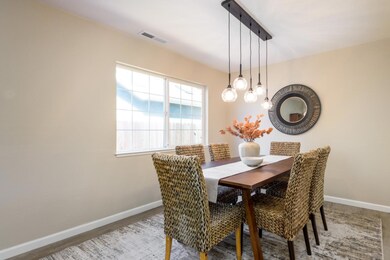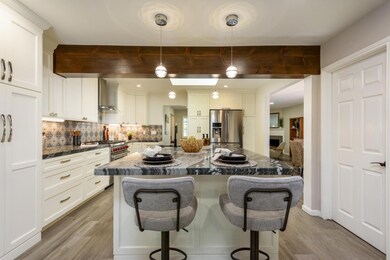2023 Valparaiso Ave Menlo Park, CA 94025
Central Menlo Park Neighborhood
4
Beds
2
Baths
1,890
Sq Ft
5,998
Sq Ft Lot
Highlights
- Solar Power System
- Wood Flooring
- Formal Dining Room
- Las Lomitas Elementary School Rated A+
- Den
- Balcony
About This Home
Spacious home in the Las Lomitas School District (tenant to verify). Thoughtfully remodeled and added onto creating a kitchen that flows to the backyard and is the heart of the home. Owned solar for reduced electricity bills, outlet that is car-charging ready at driveway. Ideal home for family and entertaining with spacious chefs kitchen and family room that leads to the generous back yard, garden and patio. 4 bedrooms + office space.
Open House Schedule
-
Saturday, July 19, 20252:00 to 4:00 pm7/19/2025 2:00:00 PM +00:007/19/2025 4:00:00 PM +00:00Just in time to start the school year!Add to Calendar
-
Sunday, July 20, 20252:00 to 4:00 pm7/20/2025 2:00:00 PM +00:007/20/2025 4:00:00 PM +00:00Just in time to start the school year!Add to Calendar
Home Details
Home Type
- Single Family
Est. Annual Taxes
- $20,363
Year Built
- 1947
Lot Details
- 5,998 Sq Ft Lot
- Grass Covered Lot
- Back Yard
Parking
- 2 Car Detached Garage
Interior Spaces
- 1,890 Sq Ft Home
- 1-Story Property
- Double Pane Windows
- Formal Dining Room
- Den
- Washer and Dryer
Kitchen
- Open to Family Room
- Eat-In Kitchen
- Breakfast Bar
- Electric Oven
- Gas Cooktop
- Dishwasher
- Kitchen Island
Flooring
- Wood
- Tile
Bedrooms and Bathrooms
- 4 Bedrooms
- 2 Full Bathrooms
Utilities
- Forced Air Heating System
- Tankless Water Heater
Additional Features
- Solar Power System
- Balcony
Listing and Financial Details
- Security Deposit $7,500
- Property Available on 7/28/25
- Rent includes laundry facilities, sewer
- 12-Month Minimum Lease Term
Map
Source: MLSListings
MLS Number: ML82015266
APN: 074-061-200
Nearby Homes
- 2030 Sterling Ave
- 2001 Valparaiso Ave
- 2061 Oakley Ave
- 2030 Ashton Ave
- 2124 Oakley Ave
- 1410 Franks Ln
- 1260 Sherman Ave
- 1304 Orange Ave
- 1820 Santa Cruz Ave
- 83 & 93 Camino Por Los Arboles
- 950 Lucky Ave
- 93 Camino Por Los Arboles
- 83 Camino Por Los Arboles
- 1045 Deanna Dr
- 2047 Sharon Rd
- 19 Susan Gale Ct
- 332 Camino al Lago
- 399 Camino al Lago
- 1330 Trinity Dr
- 1360 Elder Ave
- 3455 Alameda de Las Pulgas
- 350 Sharon Park Dr Unit FL2-ID1024
- 350 Sharon Park Dr Unit FL2-ID501
- 350 Sharon Park Dr Unit FL2-ID457
- 350 Sharon Park Dr Unit FL2-ID1234
- 350 Sharon Park Dr Unit FL2-ID1048
- 2315 Eastridge Ave Unit FL1-ID1532
- 675 Sharon Park Dr Unit 235
- 308 Princeton Rd
- 74 Atherton Ave
- 838 Roble Ave Unit FL5-ID1896
- 838 Roble Ave Unit FL2-ID1866
- 743 Roble Ave Unit FL2-ID1498
- 743 Roble Ave Unit FL2-ID1497
- 684 Roble Ave
- 650 Live Oak Ave
- 1545 San Antonio St
- 1421 San Antonio St
- 1545 San Antonio St Unit FL2-ID992
- 1545 San Antonio St Unit FL2-ID1785
