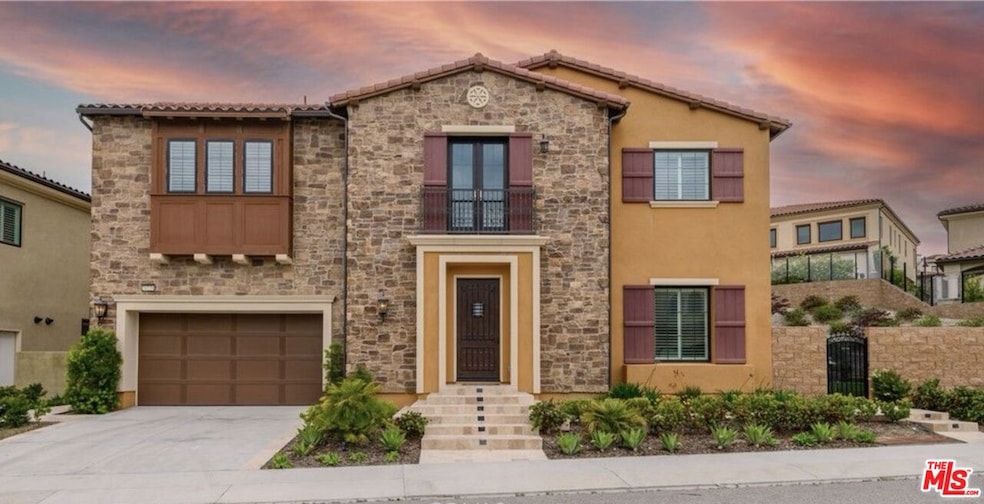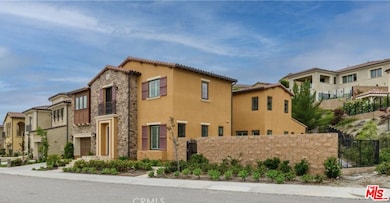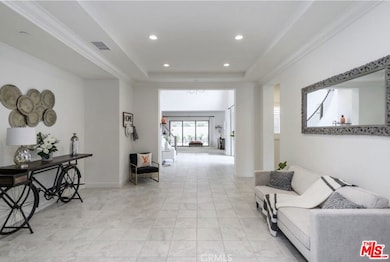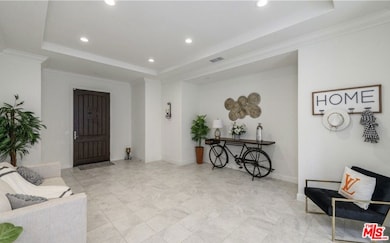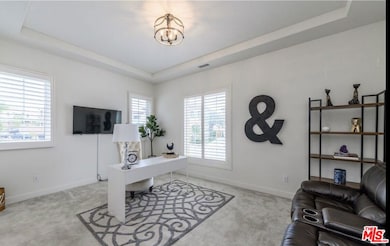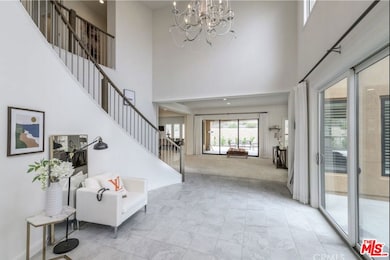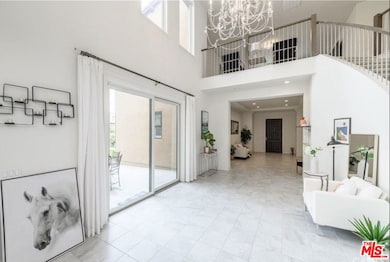20231 W Bentley Way Los Angeles, CA 91326
Porter Ranch NeighborhoodHighlights
- Detached Guest House
- 24-Hour Security
- Solar Power System
- Porter Ranch Community Rated A-
- In Ground Pool
- Canyon View
About This Home
Experience the pinnacle of luxury living in the prestigious, guard-gated Westcliffe community of Porter Ranch, where this stunning Toll Brothers residence awaits. This elegant home sits on a desirable corner lot spanning 10,828 sq. ft., offering ample spaceperfect for adding a luxurious pool or creating your dream outdoor oasis. Boasting 5,513 sq. ft. of living space, this residence exudes sophistication and timeless style. The impressive layout features 5 bedrooms and 5.5 bathrooms, each with its own en-suite. A convenient main-level suite serves perfectly as a guest room, home office, or in-law retreat.The gourmet kitchen is a chef's dream, featuring a large center island, abundant counter space, and a spacious walk-in pantry. Designer-selected chandeliers bring warmth and elegance throughout the home, creating an inviting ambiance. A dramatic curved staircase leads to the upper-level living area and three additional en-suite bedrooms. The primary suite is a private sanctuary, complete with a cozy lounge area bathed in natural light from expansive windows, a custom walk-in closet with built-in shelving, and a spa-inspired bathroom with a soaking tub and an oversized walk-in shower with seating. Every detail of this remarkable home reflects the perfect blend of comfort, sophistication, and contemporary luxuryall set on a prime corner lot with exceptional potential for outdoor entertainment and relaxation.
Home Details
Home Type
- Single Family
Est. Annual Taxes
- $28,092
Year Built
- Built in 2019
Lot Details
- 10,832 Sq Ft Lot
- Property is zoned LARE
HOA Fees
Property Views
- Canyon
- Courtyard
Home Design
- Modern Architecture
Interior Spaces
- 5,513 Sq Ft Home
- 2-Story Property
- Central Vacuum
- Entryway
- Living Room
- Dining Area
- Den
- Bonus Room
- Laundry Room
Kitchen
- Breakfast Area or Nook
- Walk-In Pantry
- Oven or Range
- Dishwasher
- Disposal
Flooring
- Carpet
- Tile
Bedrooms and Bathrooms
- 5 Bedrooms
- Walk-In Closet
- Soaking Tub
Home Security
- Security Lights
- Fire and Smoke Detector
- Fire Sprinkler System
Parking
- 2 Car Garage
- Driveway
Pool
- In Ground Pool
- Spa
Utilities
- Central Heating and Cooling System
- Sewer in Street
Additional Features
- Solar Power System
- Open Patio
- Detached Guest House
Listing and Financial Details
- Security Deposit $12,000
- Tenant pays for electricity, cable TV, insurance, gas, water
- Negotiable Lease Term
- Assessor Parcel Number 2701-087-012
Community Details
Overview
- Built by Toll Brothers
Recreation
- Community Pool
- Community Spa
Pet Policy
- Pets Allowed
Additional Features
- Community Barbecue Grill
- 24-Hour Security
Map
Source: The MLS
MLS Number: 25615605
APN: 2701-087-012
- 20162 W Cromwell Way
- 8539 N Corbin Ave
- 20321 W Aberdeen Ln
- 20340 W Aberdeen Ln
- 20120 Jubilee Way
- 20211 Liverpool Way
- 11735 N Manchester Way
- 11522 Cararra Ln
- 20262 Pienza Ln
- 20043 Mersey Ln
- 20448 Liverpool Way
- 20216 Albion Way
- 11770 Hillsborough Ln
- 11759 Coorsgold Ln
- 11782 Hillsborough Ln
- 11771 Coorsgold Ln
- 11480 Autumn Glen Ct Unit 95
- 11818 Hillsborough Ln
- 20150 Galway Ln
- 11244 Paseo Del Cielo
- 20156 W Cromwell Way
- 20120 Jubilee Way
- 20401 W Aberdeen Ln
- 20054 Pienza Ln
- 20422 W Birmingham Way
- 11415 Porter Ranch Dr
- 20310 Sorrento Ln
- 20455 Sorrento Ln
- 11752 Hillsborough Ln
- 20448 Liverpool Way
- 20244 Albion Way
- 11770 Hillsborough Ln
- 11401-11405 Porter Ranch Dr
- 20138 Marlow Ln
- 11774 Oakhurst Way
- 19812 Beringer Place
- 11246 Paseo Dorado
- 11234 Paseo Del Cielo
- 19803 Beringer Place
- 11914 Churchill Way
