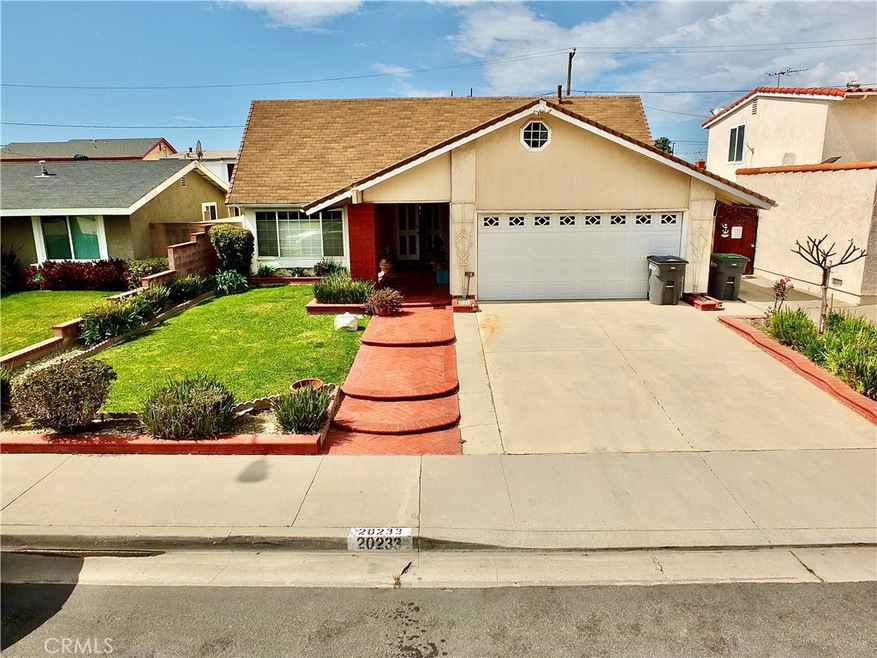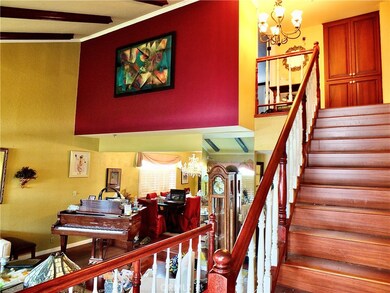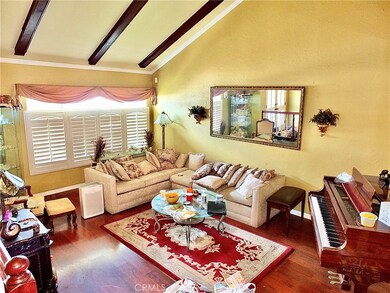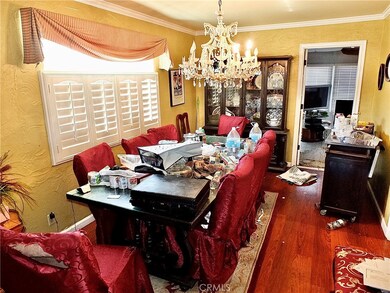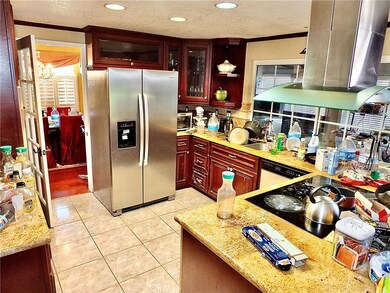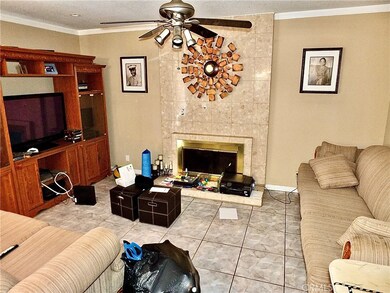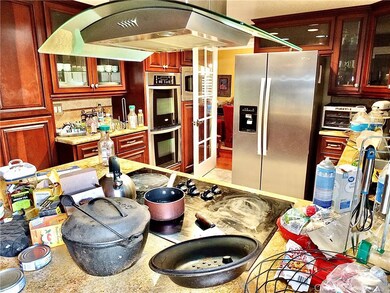
20233 Enslow Dr Carson, CA 90746
Highlights
- Primary Bedroom Suite
- Open Floorplan
- Property is near a park
- Updated Kitchen
- Deck
- Traditional Architecture
About This Home
As of May 2025EXCELLENT INVESTMENT OPPORTUNITY!!!...ALL CASH OR FULLY APPROVED HARD MONEY LOAN PURCHASE SALE ONLY!!!!...LARGE, SPACIOUS 5 BEDROOM HOME WITH 3 BATHROOMS, FAMILY ROOM WITH FIREPLACE, FORMAL DINING ROOM, STEP DOWN FORMAL LIVING ROOM, ENTRANCE FOYER, ENCLOSED PATIO AND AN OPEN EXTERIOR PATIO DECK ADJACENT TO THE UPSTAIRS PRIMARY BEDROOM SUITE. THE SAME FAMILY HAS OWNED THIS HOME FOR OVER 53 YEARS. THE HOME HAS A MAIN FLOOR BEDROOM AND A MAIN FLOOR FULL BATHROOM, A KITCHEN THAT OPENS TO FAMILY ROOM, AN OPEN FLOOR PLAN AND DIRECT ACCESS TO A 2 CAR ATTACHED GARAGE. TAX ASSESSOR RECORDS INDICATE JUST UNDER 2,200 SQ. FT. OF INTERIOR LIVING SPACE. HOME IS LOCATED IN A WELL KEPT CARSON NEIGHBORHOOD. THE HOME HAS EXTENSIVE DEFERRED MAINTENANCE, WATER DAMAGE TO THE CEILING IN THE ENCLOSED PATIO, WATER DAMAGE TO THE CEILING IN THE DOWNSTAIRS BATHROOM, AN EXTENSIVE ACCUMULATION OF PERSONAL PROPERTY AND WILL MOST LIKELY NOT QUALIFY FOR STANDARD LOAN FINANCING. EXCELLENT INVESTMENT FOR AN INVESTOR, CONTRACTOR OR SEASONED BUYER THAT WANTS TO IMPROVE, UPDATE, ADD TO OR REMODEL A HOME. THIS IS A TREMENDOUS INVESTMENT POTENTIAL FOR A BUYER WITH VISION AND LOOKING FOR AN INVESTMENT WITH UPSIDE POTENTIAL...."PLEASE READ AND REVIEW ALL DOCUMENTS WITHIN MLS SUPPLEMENTS PRIOR TO SUBMITTING PURCHASE OFFER "....CLOSE TO PLACES OF WORSHIP, SCHOOLS, COLLEGES, PARKS, FREEWAYS, GOLF COURSE, SHOPPING AND BLUE LINE TRAIN. BUYER TO REMOVE ANY AND ALL CONTINGENCIES WITH SUBMITTED PURCHASE OFFER. PROPERTY IS BEING SOLD IN "AS-IS” PRESENT CONDITION WITHOUT ANY WARRANTIES. BUYER AND BUYER'S AGENT ARE RESPONSIBLE FOR VERIFYING ALL EXISTING PROPERTY BUILDING PERMITS ISSUED BY THE CITY OF CARSON'S BUILDING AND SAFETY DEPARTMENT. "NO BLIND PURCHASE OFFERS WILL BE RESPONDED TO". ALL CASH OR FULLY APPROVED HARD MONEY LOAN PURCHASE OFFER REQUIRED...SUBMIT ONLY "HIGHEST, BEST AND FINAL" PURCHASE OFFER ALONG WITH 2 MONTHS MOST RECENT PROOF OF FUNDS BANK STATEMENTS IN THE NAME(S) OF THE INDIVIDUAL(S) OR NAME OF OF THE ENTITY FOR AN ENTITY PURCHASE TO CLOSE ESCROW. FOR AN ENTITY PURCHASE PLEASE SUBMIT CORPORATION ARTICLES OF INCORPORATION AND BYLAWS OR LLC ARTICLES OF ORGANIZATION AND OPERATING AGREEMENT, A SIGNED ENTITY PURCHASE RESOLUTION AND FULLY COMPLETED "FINCEN" APPLICATION WITH COPIES OF GOVERNMENT ISSUED ID'S FOR ALL OFFICERS OR MEMBERS...SELLER CHOICE OF ALL SERVICES...PLEASE READ ALL ATTACHED MLS SUPPLEMENTS INCLUDING INSTRUCTIONS FOR PURCHASE OFFER SUBMISSION AND THE ENTIRE AGENT REMARKS.*
Last Agent to Sell the Property
Heard Real Estate Company, Inc. Brokerage Phone: 562-760-3130 License #00816094 Listed on: 06/27/2024
Home Details
Home Type
- Single Family
Est. Annual Taxes
- $6,807
Year Built
- Built in 1971
Lot Details
- 4,643 Sq Ft Lot
- East Facing Home
- Fenced
- Stucco Fence
- Rectangular Lot
- Private Yard
- Lawn
- Back and Front Yard
- Property is zoned CARS*
Parking
- 2 Car Direct Access Garage
- 2 Open Parking Spaces
- Parking Available
- Front Facing Garage
- Side by Side Parking
- Single Garage Door
- Driveway
- Off-Street Parking
Home Design
- Traditional Architecture
- Additions or Alterations
- Fixer Upper
- Slab Foundation
- Composition Roof
- Stucco
Interior Spaces
- 2,186 Sq Ft Home
- 2-Story Property
- Open Floorplan
- Cathedral Ceiling
- Ceiling Fan
- Double Door Entry
- Sliding Doors
- Family Room with Fireplace
- Family Room Off Kitchen
- Sunken Living Room
- Dining Room
- Center Hall
- Neighborhood Views
Kitchen
- Updated Kitchen
- Open to Family Room
- Breakfast Bar
- Dishwasher
- Granite Countertops
Flooring
- Carpet
- Laminate
- Tile
Bedrooms and Bathrooms
- 5 Bedrooms | 1 Main Level Bedroom
- Primary Bedroom Suite
- Mirrored Closets Doors
- Bathroom on Main Level
- <<tubWithShowerToken>>
- Walk-in Shower
Laundry
- Laundry Room
- Laundry in Garage
Home Security
- Carbon Monoxide Detectors
- Fire and Smoke Detector
Outdoor Features
- Deck
- Patio
- Exterior Lighting
- Front Porch
Location
- Property is near a park
- Property is near public transit
- Urban Location
Schools
- Annalee Elementary School
- Curtis Middle School
- Banning High School
Utilities
- Central Heating
- Water Heater
Listing and Financial Details
- Tax Lot 29
- Tax Tract Number 29089
- Assessor Parcel Number 7381014020
- $962 per year additional tax assessments
Community Details
Overview
- No Home Owners Association
Recreation
- Park
Ownership History
Purchase Details
Home Financials for this Owner
Home Financials are based on the most recent Mortgage that was taken out on this home.Purchase Details
Home Financials for this Owner
Home Financials are based on the most recent Mortgage that was taken out on this home.Purchase Details
Purchase Details
Purchase Details
Home Financials for this Owner
Home Financials are based on the most recent Mortgage that was taken out on this home.Purchase Details
Home Financials for this Owner
Home Financials are based on the most recent Mortgage that was taken out on this home.Purchase Details
Home Financials for this Owner
Home Financials are based on the most recent Mortgage that was taken out on this home.Similar Homes in Carson, CA
Home Values in the Area
Average Home Value in this Area
Purchase History
| Date | Type | Sale Price | Title Company |
|---|---|---|---|
| Grant Deed | $1,080,000 | First American Title Company | |
| Grant Deed | $760,000 | First American Title Company | |
| Interfamily Deed Transfer | -- | None Available | |
| Interfamily Deed Transfer | -- | None Available | |
| Grant Deed | $280,000 | Fidelity National Title Co | |
| Trustee Deed | $214,537 | -- | |
| Interfamily Deed Transfer | -- | Landsafe Title |
Mortgage History
| Date | Status | Loan Amount | Loan Type |
|---|---|---|---|
| Open | $280,000 | New Conventional | |
| Previous Owner | $150,000 | Credit Line Revolving | |
| Previous Owner | $202,400 | No Value Available | |
| Previous Owner | $174,250 | No Value Available |
Property History
| Date | Event | Price | Change | Sq Ft Price |
|---|---|---|---|---|
| 05/20/2025 05/20/25 | Sold | $1,080,000 | 0.0% | $494 / Sq Ft |
| 05/01/2025 05/01/25 | Pending | -- | -- | -- |
| 05/01/2025 05/01/25 | Price Changed | $1,080,000 | +8.0% | $494 / Sq Ft |
| 04/23/2025 04/23/25 | Price Changed | $999,900 | -9.1% | $457 / Sq Ft |
| 03/15/2025 03/15/25 | Price Changed | $1,099,900 | -4.4% | $503 / Sq Ft |
| 02/14/2025 02/14/25 | For Sale | $1,150,000 | +51.3% | $526 / Sq Ft |
| 09/10/2024 09/10/24 | Sold | $760,000 | -5.0% | $348 / Sq Ft |
| 06/27/2024 06/27/24 | For Sale | $799,995 | -- | $366 / Sq Ft |
Tax History Compared to Growth
Tax History
| Year | Tax Paid | Tax Assessment Tax Assessment Total Assessment is a certain percentage of the fair market value that is determined by local assessors to be the total taxable value of land and additions on the property. | Land | Improvement |
|---|---|---|---|---|
| 2024 | $6,807 | $490,519 | $202,369 | $288,150 |
| 2023 | $6,412 | $458,725 | $178,515 | $280,210 |
| 2022 | $6,099 | $449,731 | $175,015 | $274,716 |
| 2021 | $6,020 | $440,914 | $171,584 | $269,330 |
| 2020 | $6,031 | $436,394 | $169,825 | $266,569 |
| 2019 | $5,805 | $427,839 | $166,496 | $261,343 |
| 2018 | $5,700 | $419,451 | $163,232 | $256,219 |
| 2016 | $5,501 | $403,166 | $156,895 | $246,271 |
| 2015 | $5,346 | $397,111 | $154,539 | $242,572 |
| 2014 | $5,336 | $389,333 | $151,512 | $237,821 |
Agents Affiliated with this Home
-
Gerry Nicks

Seller's Agent in 2025
Gerry Nicks
Keller Williams South Bay
(310) 701-5332
49 in this area
168 Total Sales
-
Christopher Pierce
C
Buyer's Agent in 2025
Christopher Pierce
Rise Realty
(888) 446-5552
1 in this area
27 Total Sales
-
Dwight Heard

Seller's Agent in 2024
Dwight Heard
Heard Real Estate Company, Inc.
(562) 760-3130
7 in this area
30 Total Sales
Map
Source: California Regional Multiple Listing Service (CRMLS)
MLS Number: SB24131663
APN: 7381-014-020
- 956 E Gladwick St
- 879 E Turmont St
- 764 E Turmont St
- 19730 Leapwood Ave
- 19617 Enslow Dr
- 19522 Caney Ave
- 19603 Enslow Dr
- 19736 Wadley Ave
- 19426 Belshaw Ave
- 19717 Alonda Dr
- 19408 Campaign Dr
- 19309 Tillman Ave
- 19240 Annalee Ave
- 1421 E Abbottson St
- 1225 E Bankers Dr
- 1448 E Fernrock St
- 1407 E Kramer Dr
- 1606 E Fernrock St
- 19008 Hillford Ave
- 1100 E 215th Place
