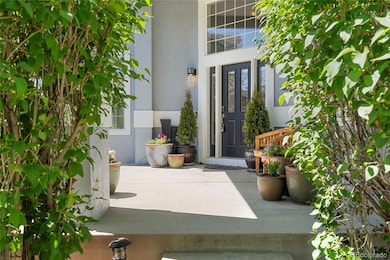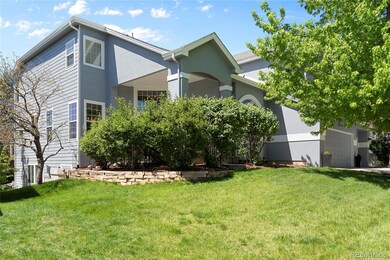20234 E Lake Cir Centennial, CO 80016
Greenfield NeighborhoodEstimated payment $5,353/month
Highlights
- Home Theater
- Spa
- City View
- Rolling Hills Elementary School Rated A
- Primary Bedroom Suite
- Open Floorplan
About This Home
Price Improvement – A Rare Opportunity for Luxurious Living with Panoramic Views in the Coveted Greenfield Community Experience elevated, multigenerational living in this custom-remodeled home, perfectly positioned in the highly sought-after Greenfield community—known for its resort-style pool, parks, hiking trails, and top-rated Cherry Creek School District.
From the moment you enter, you’re greeted by panoramic views that fill nearly every room, creating an atmosphere of peace and sophistication. The main living level showcases open-concept elegance—ideal for entertaining or relaxing in style. But the real showstopper lies below—an incredible separate living area offering complete independence and flexibility. With its private entry, full kitchen, spacious living room with cozy fireplace, bedroom, and bathroom, this fully finished lower level is perfect for extended family, guests, or long-term stays. It’s rare to find a home that blends such luxury, privacy, and functionality so seamlessly.
Every detail of this renovation exudes quality and craftsmanship, from the modern finishes to the thoughtfully designed layout. Now offered at an improved price, this is your chance to own a truly exceptional property in one of the most coveted communities within the Cherry Creek School District. Don’t miss this opportunity—homes like this simply don’t come along often!
Listing Agent
Coldwell Banker Realty 44 Brokerage Email: sealliano@gmail.com, License #100073739 Listed on: 05/16/2025

Co-Listing Agent
Orchard Brokerage LLC Brokerage Email: sealliano@gmail.com, License #1327960
Home Details
Home Type
- Single Family
Est. Annual Taxes
- $6,868
Year Built
- Built in 1997 | Remodeled
Lot Details
- 10,100 Sq Ft Lot
- North Facing Home
- Property is Fully Fenced
- Landscaped
- Level Lot
- Front and Back Yard Sprinklers
- Irrigation
- Mountainous Lot
- Private Yard
- Garden
HOA Fees
- $75 Monthly HOA Fees
Parking
- 3 Car Attached Garage
Property Views
- City
- Mountain
- Meadow
Home Design
- Contemporary Architecture
- Wood Siding
- Stucco
Interior Spaces
- 3-Story Property
- Open Floorplan
- Wet Bar
- Furnished or left unfurnished upon request
- Built-In Features
- Bar Fridge
- Vaulted Ceiling
- Ceiling Fan
- Double Pane Windows
- Window Treatments
- Bay Window
- Mud Room
- Entrance Foyer
- Smart Doorbell
- Family Room with Fireplace
- 2 Fireplaces
- Great Room
- Living Room
- Dining Room
- Home Theater
- Home Office
- Loft
Kitchen
- Eat-In Kitchen
- Self-Cleaning Convection Oven
- Cooktop with Range Hood
- Microwave
- Dishwasher
- Wine Cooler
- Kitchen Island
- Quartz Countertops
- Disposal
Flooring
- Wood
- Carpet
Bedrooms and Bathrooms
- Primary Bedroom Suite
- Walk-In Closet
- Jack-and-Jill Bathroom
- 4 Full Bathrooms
Laundry
- Laundry Room
- Dryer
- Washer
Finished Basement
- Walk-Out Basement
- Basement Fills Entire Space Under The House
- Sump Pump
- Fireplace in Basement
- 1 Bedroom in Basement
Home Security
- Smart Locks
- Carbon Monoxide Detectors
- Fire and Smoke Detector
Outdoor Features
- Spa
- Balcony
- Deck
- Covered Patio or Porch
- Exterior Lighting
- Rain Gutters
Schools
- Fox Hollow Elementary School
- Falcon Creek Middle School
- Grandview High School
Utilities
- Forced Air Heating and Cooling System
Listing and Financial Details
- Exclusions: Owners personal property
- Assessor Parcel Number 033617100
Community Details
Overview
- Association fees include road maintenance, snow removal, trash
- Greenfield Master Association, Phone Number (303) 482-2213
- Greenfield Subdivision
- Seasonal Pond
- Property is near a preserve or public land
Amenities
- Community Garden
- Clubhouse
Recreation
- Tennis Courts
- Community Playground
- Community Pool
- Trails
Map
Home Values in the Area
Average Home Value in this Area
Tax History
| Year | Tax Paid | Tax Assessment Tax Assessment Total Assessment is a certain percentage of the fair market value that is determined by local assessors to be the total taxable value of land and additions on the property. | Land | Improvement |
|---|---|---|---|---|
| 2024 | $6,233 | $54,283 | -- | -- |
| 2023 | $6,233 | $54,283 | $0 | $0 |
| 2022 | $5,124 | $41,756 | $0 | $0 |
| 2021 | $5,166 | $41,756 | $0 | $0 |
| 2020 | $5,144 | $42,500 | $0 | $0 |
| 2019 | $4,996 | $42,500 | $0 | $0 |
| 2018 | $5,050 | $41,148 | $0 | $0 |
| 2017 | $4,973 | $41,148 | $0 | $0 |
| 2016 | $4,497 | $35,541 | $0 | $0 |
| 2015 | $4,364 | $35,541 | $0 | $0 |
| 2014 | $4,217 | $31,052 | $0 | $0 |
| 2013 | -- | $31,440 | $0 | $0 |
Property History
| Date | Event | Price | List to Sale | Price per Sq Ft |
|---|---|---|---|---|
| 11/01/2025 11/01/25 | Price Changed | $899,000 | -2.3% | $200 / Sq Ft |
| 10/29/2025 10/29/25 | Price Changed | $920,000 | -0.5% | $205 / Sq Ft |
| 10/09/2025 10/09/25 | Price Changed | $925,000 | -2.1% | $206 / Sq Ft |
| 09/13/2025 09/13/25 | Price Changed | $945,000 | -0.5% | $211 / Sq Ft |
| 08/06/2025 08/06/25 | Price Changed | $950,000 | -1.6% | $212 / Sq Ft |
| 07/02/2025 07/02/25 | Price Changed | $965,000 | -3.5% | $215 / Sq Ft |
| 05/30/2025 05/30/25 | For Sale | $1,000,000 | 0.0% | $223 / Sq Ft |
| 05/21/2025 05/21/25 | Pending | -- | -- | -- |
| 05/16/2025 05/16/25 | For Sale | $1,000,000 | -- | $223 / Sq Ft |
Purchase History
| Date | Type | Sale Price | Title Company |
|---|---|---|---|
| Quit Claim Deed | -- | None Available | |
| Warranty Deed | $418,500 | First American Heritage Titl |
Mortgage History
| Date | Status | Loan Amount | Loan Type |
|---|---|---|---|
| Open | $388,000 | Fannie Mae Freddie Mac | |
| Previous Owner | $334,800 | Purchase Money Mortgage | |
| Closed | $83,700 | No Value Available |
Source: REcolorado®
MLS Number: 4850983
APN: 2073-23-2-12-045
- 5975 S Jebel Ct
- 5944 S Ireland Ct
- 20426 E Orchard Place
- 5849 S Jebel Way
- 5875 S Jebel Way
- 5812 S Jericho Way
- 20788 E Maplewood Ln
- 5738 N Jebel Way
- 20339 E Powers Place
- 5616 S Himalaya Way
- 20786 E Powers Cir
- 20909 E Ida Ave
- 5612 S Jebel Way
- 21041 E Ida Ave
- 5863 S Danube St
- 5859 S Malta St
- 5840 S Danube Cir
- 21068 E Dorado Cir
- 6526 S Killarney Ct
- 19242 E Maplewood Place
- 5474 S Jericho Way
- 21507 E Smoky Hill Rd
- 21581 E Aberdeen Dr
- 5941 S Perth St
- 18796 E Powers Place
- 20204 E Progress Place
- 5224 S Jericho St
- 5345 S Flanders Way
- 5604 S Andes St
- 18327 E Lake Ave
- 20410 E Bellewood Place
- 20581 E Bellewood Place
- 5571 S Quemoy Cir
- 19751 E Bellewood Dr
- 21969 E Crestline Ln
- 19341 E Davies Place
- 22125 E Euclid Dr
- 7063 S Malta Ct
- 4960 S Malaya Way
- 18839 E Belleview Place






