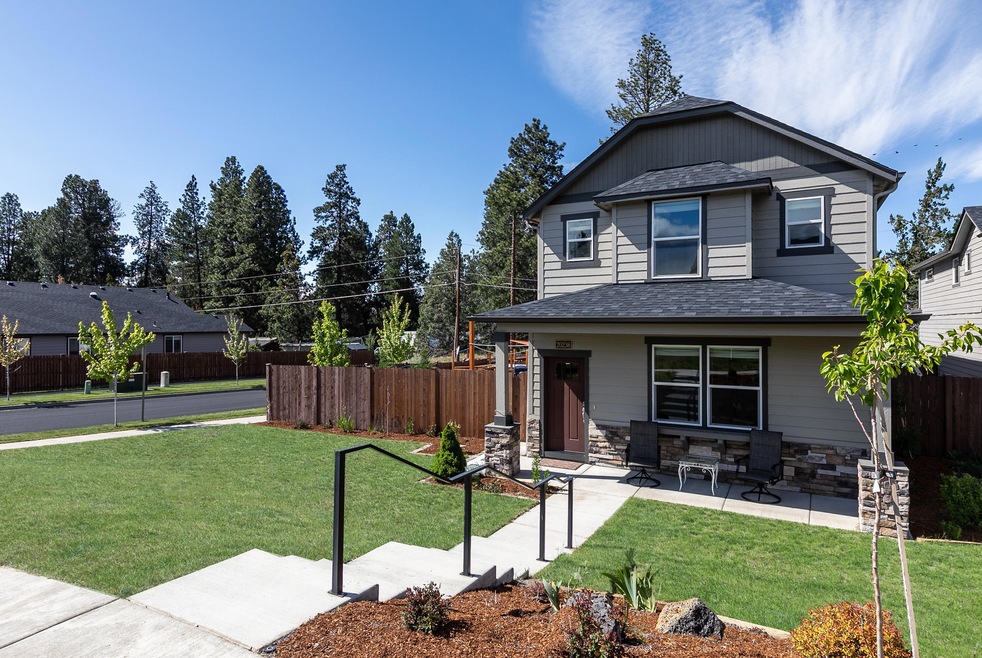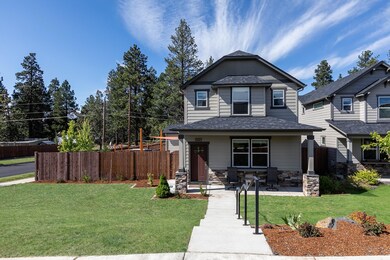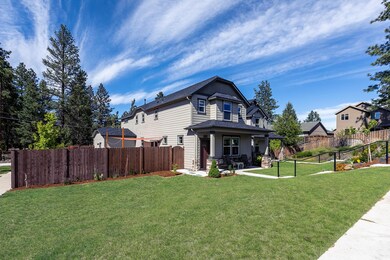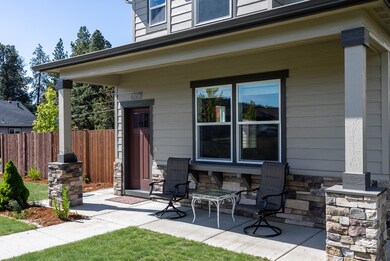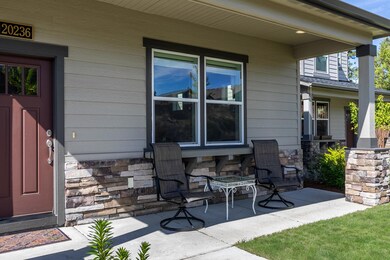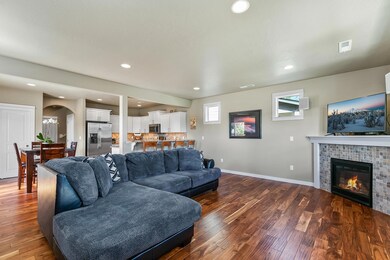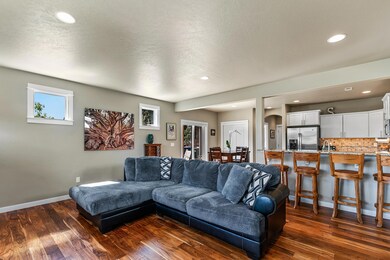
20236 Brumby Ln Bend, OR 97701
Boyd Acres NeighborhoodHighlights
- Greenhouse
- Craftsman Architecture
- Deck
- Open Floorplan
- Mountain View
- 3-minute walk to Harvest Park
About This Home
As of July 2020Live the Bend lifestyle in wonderful Westerly! The main level of this craftsman-style Hayden home welcomes with a tasteful open floor plan featuring warm hardwood & tile floors, a spacious kitchen with stunning slab granite counters, gorgeous backsplash, stainless appliances and pantry. Get cozy with the lovely corner gas fireplace in the great room. Roomy master upstairs includes vaulted ceiling, reading nook, ensuite bathroom including double vanities w/granite, tile floors & beautifully tiled shower + walk in closet. Two additional bedrooms + another full bathroom, bonus loft area & laundry room are also upstairs. Ample three car garage has room for all the toys! A fenced backyard affords fun for all with fire pit & the expansive corner lot on the dead-end street yields extra privacy. Harvest Park is only a block away & this home is minutes from Riley Ranch Nature Preserve, Sawyer Park, Deschutes River & Cascade Village Shopping Center.
Last Agent to Sell the Property
Lisa Connors
Harcourts The Garner Group Real Estate License #201212152 Listed on: 05/21/2020
Last Buyer's Agent
Diana Spring
RE/MAX Key Properties License #201217540
Home Details
Home Type
- Single Family
Est. Annual Taxes
- $4,067
Year Built
- Built in 2016
Lot Details
- 7,405 Sq Ft Lot
- Fenced
- Drip System Landscaping
- Corner Lot
- Front and Back Yard Sprinklers
- Property is zoned RS, RS
HOA Fees
- $38 Monthly HOA Fees
Parking
- 3 Car Attached Garage
- Alley Access
- Garage Door Opener
- Driveway
- On-Street Parking
Property Views
- Mountain
- Neighborhood
Home Design
- Craftsman Architecture
- Stem Wall Foundation
- Frame Construction
- Composition Roof
Interior Spaces
- 1,843 Sq Ft Home
- 2-Story Property
- Open Floorplan
- Vaulted Ceiling
- Gas Fireplace
- Double Pane Windows
- Vinyl Clad Windows
- Great Room with Fireplace
- Loft
- Fire and Smoke Detector
Kitchen
- Eat-In Kitchen
- Breakfast Bar
- <<OvenToken>>
- Range<<rangeHoodToken>>
- <<microwave>>
- Dishwasher
- Granite Countertops
- Disposal
Flooring
- Wood
- Carpet
- Tile
Bedrooms and Bathrooms
- 3 Bedrooms
- Linen Closet
- Walk-In Closet
- Double Vanity
- Bathtub Includes Tile Surround
Laundry
- Laundry Room
- Dryer
- Washer
Eco-Friendly Details
- Sprinklers on Timer
Outdoor Features
- Deck
- Patio
- Fire Pit
- Greenhouse
Schools
- North Star Elementary School
- Sky View Middle School
- Mountain View Sr High School
Utilities
- Forced Air Heating and Cooling System
- Heating System Uses Natural Gas
- Water Heater
Listing and Financial Details
- Tax Lot 22
- Assessor Parcel Number 256427
Community Details
Overview
- Westerly Ii Subdivision
Recreation
- Park
- Snow Removal
Ownership History
Purchase Details
Home Financials for this Owner
Home Financials are based on the most recent Mortgage that was taken out on this home.Purchase Details
Purchase Details
Home Financials for this Owner
Home Financials are based on the most recent Mortgage that was taken out on this home.Similar Homes in Bend, OR
Home Values in the Area
Average Home Value in this Area
Purchase History
| Date | Type | Sale Price | Title Company |
|---|---|---|---|
| Warranty Deed | $439,000 | Deschutes County Title | |
| Interfamily Deed Transfer | -- | None Available | |
| Warranty Deed | $381,702 | Amerititle |
Mortgage History
| Date | Status | Loan Amount | Loan Type |
|---|---|---|---|
| Open | $95,300 | Credit Line Revolving | |
| Open | $351,200 | New Conventional | |
| Previous Owner | $305,362 | New Conventional | |
| Previous Owner | $21,000,000 | Construction |
Property History
| Date | Event | Price | Change | Sq Ft Price |
|---|---|---|---|---|
| 07/15/2020 07/15/20 | Sold | $439,000 | -12.0% | $238 / Sq Ft |
| 06/14/2020 06/14/20 | Pending | -- | -- | -- |
| 05/21/2020 05/21/20 | For Sale | $499,000 | +30.7% | $271 / Sq Ft |
| 08/03/2016 08/03/16 | Sold | $381,702 | +5.1% | $214 / Sq Ft |
| 05/17/2016 05/17/16 | Pending | -- | -- | -- |
| 03/25/2016 03/25/16 | For Sale | $363,192 | -- | $203 / Sq Ft |
Tax History Compared to Growth
Tax History
| Year | Tax Paid | Tax Assessment Tax Assessment Total Assessment is a certain percentage of the fair market value that is determined by local assessors to be the total taxable value of land and additions on the property. | Land | Improvement |
|---|---|---|---|---|
| 2024 | $5,091 | $304,050 | -- | -- |
| 2023 | $4,719 | $295,200 | $0 | $0 |
| 2022 | $4,403 | $278,270 | $0 | $0 |
| 2021 | $4,410 | $270,170 | $0 | $0 |
| 2020 | $4,184 | $270,170 | $0 | $0 |
| 2019 | $4,067 | $262,310 | $0 | $0 |
| 2018 | $3,952 | $254,670 | $0 | $0 |
| 2017 | $3,837 | $247,260 | $0 | $0 |
| 2016 | $896 | $58,810 | $0 | $0 |
| 2015 | $766 | $51,580 | $0 | $0 |
| 2014 | $665 | $44,850 | $0 | $0 |
Agents Affiliated with this Home
-
L
Seller's Agent in 2020
Lisa Connors
Harcourts The Garner Group Real Estate
-
D
Buyer's Agent in 2020
Diana Spring
RE/MAX
-
M
Seller's Agent in 2016
Michelle Baker
New Home Star Oregon, LLC
-
T
Buyer's Agent in 2016
Teri West
Knightsbridge International
Map
Source: Oregon Datashare
MLS Number: 220101489
APN: 256427
- 20208 Morgan Loop
- 63341 NW Lavacrest St
- 20235 Hardy Rd
- 63364 N West Milestone Dr
- 63373 N West Milestone Dr
- 63322 NW Thoroughbred Place
- 63089 NW Via Cambria
- 20172 Glen Vista Rd Unit Lot 3
- 20164 Glen Vista Rd Unit Lot 1
- 20180 Glen Vista Rd Unit L - 5
- 63127 NW Vista Meadow Ln
- 63131 NW Vista Meadow Ln Unit L-14
- 63139 NW Vista Meadow Ln Unit L-16
- 20276 Ellie Ln
- 636 NW Silver Buckle Rd
- 4219 NW Lower Village Rd
- 683 NW Silver Buckle Rd
- 4022 NW Northcliff
- 20607 Independence Way
- 63117 De Haviland Ct
