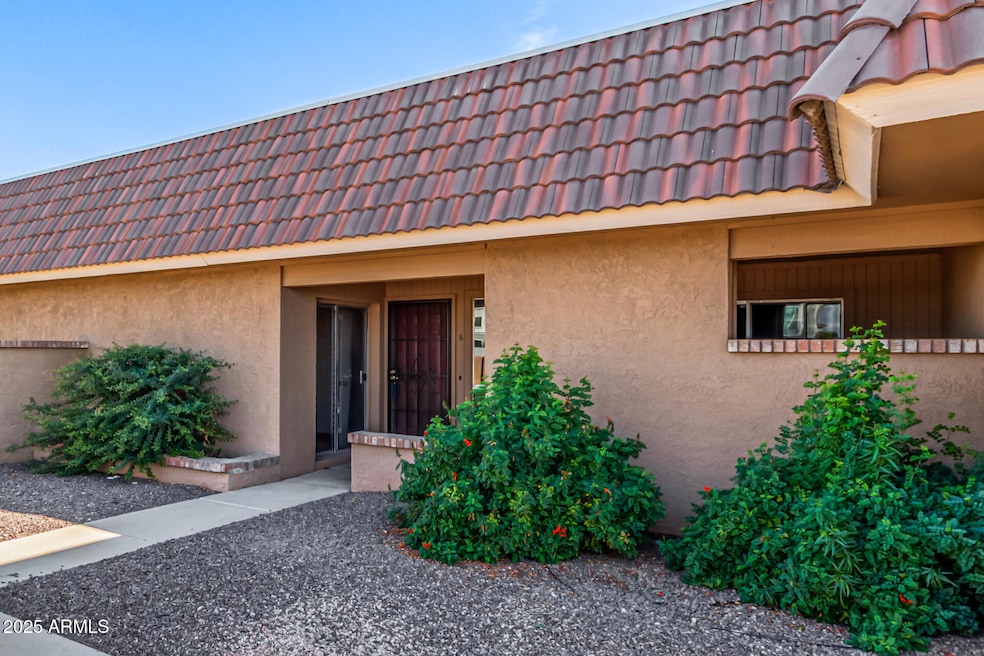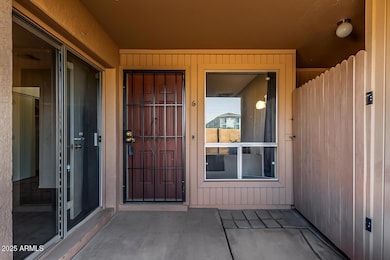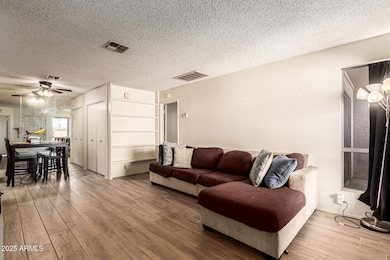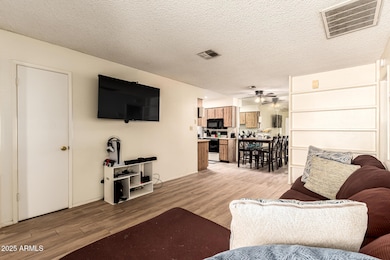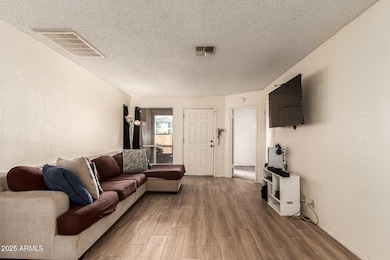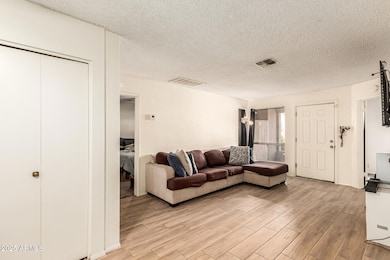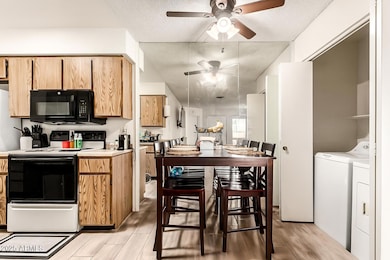20236 N 6th Dr Unit 6 Phoenix, AZ 85027
North Deer Valley NeighborhoodEstimated payment $1,523/month
Total Views
173
2
Beds
2
Baths
863
Sq Ft
$290
Price per Sq Ft
Highlights
- Fenced Community Pool
- Eat-In Kitchen
- Tile Flooring
- Covered Patio or Porch
- No Interior Steps
- Property is near a bus stop
About This Home
Welcome home to this quaint 2-bedroom, 2-bathroom condo in the heart of North Phoenix. The desirable split floor plan offers added privacy, with two generously sized bedrooms and comfortable living spaces throughout. Ideally located near the 101 freeway, this home provides easy access to shopping, dining, and everything the city has to offer. Just steps from the community pool, you can enjoy a relaxing, resort-style setting right at home. Don't miss the opportunity to make this North Phoenix condo your next home or investment!
Townhouse Details
Home Type
- Townhome
Est. Annual Taxes
- $429
Year Built
- Built in 1982
HOA Fees
- $171 Monthly HOA Fees
Home Design
- Wood Frame Construction
- Built-Up Roof
- Block Exterior
- Stucco
Interior Spaces
- 863 Sq Ft Home
- 1-Story Property
- Ceiling Fan
Kitchen
- Eat-In Kitchen
- Built-In Electric Oven
- Built-In Microwave
Flooring
- Floors Updated in 2022
- Carpet
- Tile
Bedrooms and Bathrooms
- 2 Bedrooms
- Primary Bathroom is a Full Bathroom
- 2 Bathrooms
Parking
- 1 Carport Space
- Assigned Parking
Outdoor Features
- Covered Patio or Porch
- Outdoor Storage
Schools
- Esperanza Elementary School
- Deer Valley Middle School
- Barry Goldwater High School
Utilities
- Central Air
- Heating Available
- High Speed Internet
- Cable TV Available
Additional Features
- No Interior Steps
- 1,058 Sq Ft Lot
- Property is near a bus stop
Listing and Financial Details
- Tax Lot 3
- Assessor Parcel Number 209-10-213-B
Community Details
Overview
- Association fees include roof repair, insurance, sewer, pest control, ground maintenance, street maintenance, front yard maint, trash, water, roof replacement, maintenance exterior
- Hoamca Association, Phone Number (928) 776-4479
- Built by DESIGN MASTER HOMES
- La Crescenta Condominiums Subdivision
Recreation
- Fenced Community Pool
- Community Spa
- Bike Trail
Map
Create a Home Valuation Report for This Property
The Home Valuation Report is an in-depth analysis detailing your home's value as well as a comparison with similar homes in the area
Home Values in the Area
Average Home Value in this Area
Tax History
| Year | Tax Paid | Tax Assessment Tax Assessment Total Assessment is a certain percentage of the fair market value that is determined by local assessors to be the total taxable value of land and additions on the property. | Land | Improvement |
|---|---|---|---|---|
| 2025 | $434 | $4,986 | -- | -- |
| 2024 | $422 | $4,748 | -- | -- |
| 2023 | $422 | $16,250 | $3,250 | $13,000 |
| 2022 | $480 | $12,800 | $2,560 | $10,240 |
| 2021 | $493 | $11,950 | $2,390 | $9,560 |
| 2020 | $484 | $10,300 | $2,060 | $8,240 |
| 2019 | $470 | $8,320 | $1,660 | $6,660 |
| 2018 | $455 | $7,120 | $1,420 | $5,700 |
| 2017 | $441 | $6,230 | $1,240 | $4,990 |
| 2016 | $418 | $5,700 | $1,140 | $4,560 |
| 2015 | $375 | $4,820 | $960 | $3,860 |
Source: Public Records
Property History
| Date | Event | Price | List to Sale | Price per Sq Ft | Prior Sale |
|---|---|---|---|---|---|
| 11/12/2025 11/12/25 | Price Changed | $250,000 | 0.0% | $290 / Sq Ft | |
| 11/12/2025 11/12/25 | For Sale | $250,000 | +4.2% | $290 / Sq Ft | |
| 02/10/2023 02/10/23 | Sold | $240,000 | +9.1% | $278 / Sq Ft | View Prior Sale |
| 01/25/2023 01/25/23 | Pending | -- | -- | -- | |
| 01/21/2023 01/21/23 | For Sale | $220,000 | -8.3% | $255 / Sq Ft | |
| 01/16/2023 01/16/23 | Off Market | $240,000 | -- | -- | |
| 12/17/2022 12/17/22 | For Sale | $220,000 | 0.0% | $255 / Sq Ft | |
| 05/01/2015 05/01/15 | Rented | $815 | 0.0% | -- | |
| 04/17/2015 04/17/15 | Under Contract | -- | -- | -- | |
| 03/11/2015 03/11/15 | For Rent | $815 | -- | -- |
Source: Arizona Regional Multiple Listing Service (ARMLS)
Purchase History
| Date | Type | Sale Price | Title Company |
|---|---|---|---|
| Warranty Deed | $240,000 | Pioneer Title Services | |
| Interfamily Deed Transfer | -- | None Available | |
| Warranty Deed | $50,000 | Ati Title Agency | |
| Interfamily Deed Transfer | -- | First American Title |
Source: Public Records
Mortgage History
| Date | Status | Loan Amount | Loan Type |
|---|---|---|---|
| Open | $100,000 | New Conventional | |
| Previous Owner | $48,500 | FHA |
Source: Public Records
Source: Arizona Regional Multiple Listing Service (ARMLS)
MLS Number: 6941028
APN: 209-10-213B
Nearby Homes
- 602 W Yukon Dr Unit 1
- 420 W Yukon Dr Unit 8
- 521 W Hononegh Dr Unit 7
- 20256 N 10th Ave
- 20614 N 4th Ave
- 20813 N 9th Ave
- 20838 N 5th Dr
- 1308 W Wahalla Ln
- 902 W Ross Ave
- 308 W Oraibi Dr
- 19645 N 3rd Ave Unit 3
- 19820 N 13th Ave Unit 255
- 19820 N 13th Ave Unit 163
- 19820 N 13th Ave Unit 133
- 19820 N 13th Ave Unit 218
- 307 W Piute Ave
- 1480 W Montoya Ln
- 1444 W Wickieup Ln
- 1425 W Sequoia Dr
- 1407 W Oraibi Dr
- 20350 N 7th Ave
- 312 W Yukon Dr Unit 7
- 252 W Wahalla Ln
- 315 W Ross Ave
- 20841 N 3rd Ave
- 20822 N 1st Ln
- 19820 N 13th Ave Unit 206
- 8 W Marco Polo Rd
- 801 W Piute Ave
- 725 W Utopia Rd
- 250 W Utopia Rd
- 1408 W Piute Ave
- 246 W Kristal Way
- 337 W Kristal Way
- 1208 W Topeka Dr
- 1327 W Kerry Ln
- 20832 N 17th Ave
- 20401 N 19th Ave
- 1718 W Oraibi Dr
- 19800 N 7th St
