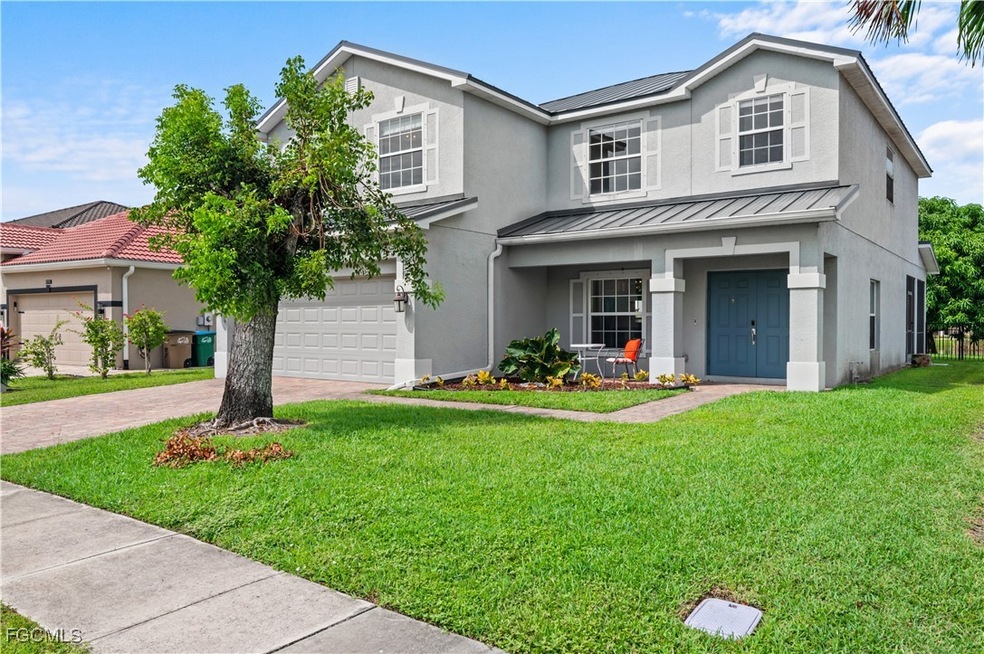2024 Cape Heather Cir Cape Coral, FL 33991
Trafalgar NeighborhoodHighlights
- Lake Front
- Community Cabanas
- Fruit Trees
- Cape Elementary School Rated A-
- Gated Community
- Screened Porch
About This Home
Welcome to Heatherwood Lakes, a gated and family-friendly community in the heart of Cape Coral. This spacious 4BR+Den/2.5BA home sets itself apart with beautifully renovated interiors, upgraded finishes, and an open layout designed for modern living. Inside, you’ll find wood-look tile and hardwood floors, designer lighting, and a gourmet kitchen with granite counters, white cabinetry, and stainless-steel appliances. The oversized primary suite features a private flex space with barn doors. Step outside to enjoy lake views from the screened lanai and fenced backyard. Heatherwood Lakes residents enjoy a strong sense of community with a pool, clubhouse, playground, and year-round neighborhood events. Walking distance to Trafalgar Elementary & Middle Schools and close to soccer fields, parks, shopping, and dining.
Home Details
Home Type
- Single Family
Est. Annual Taxes
- $2,841
Year Built
- Built in 2005
Lot Details
- 7,667 Sq Ft Lot
- Lake Front
- East Facing Home
- Fenced
- Fruit Trees
Parking
- 2 Car Attached Garage
- Garage Door Opener
Interior Spaces
- 2,913 Sq Ft Home
- 2-Story Property
- Ceiling Fan
- Family Room
- Home Office
- Screened Porch
- Lake Views
- Fire and Smoke Detector
Kitchen
- Self-Cleaning Oven
- Electric Cooktop
- Microwave
- Ice Maker
- Dishwasher
- Disposal
Flooring
- Laminate
- Tile
Bedrooms and Bathrooms
- 4 Bedrooms
- Walk-In Closet
Laundry
- Dryer
- Washer
Outdoor Features
- Screened Patio
Schools
- Trafalgar Elementary School
- Trafalgar Middle School
- Ida S. Baker High School
Utilities
- Central Heating and Cooling System
- Underground Utilities
- Cable TV Available
Listing and Financial Details
- Security Deposit $3,300
- Tenant pays for application fee, cable TV, departure cleaning, electricity, grounds care, internet, pest control, pet deposit, security, sewer, telephone, water
- The owner pays for taxes
- Long Term Lease
- Legal Lot and Block 7 / 7030
- Assessor Parcel Number 28-44-23-C1-00230.0070
Community Details
Recreation
- Community Cabanas
- Community Pool
- Park
Pet Policy
- Call for details about the types of pets allowed
- Pet Deposit $500
- 2 Pets Allowed
Additional Features
- Heatherwood Lakes Subdivision
- Gated Community
Map
Source: Florida Gulf Coast Multiple Listing Service
MLS Number: 2025010420
APN: 28-44-23-C1-00230.0070
- 2060 Cape Heather Cir
- 2013 SW 19th Place
- 2088 Cape Heather Cir
- 1817 SW 21st Ln
- 2144 SW 19th Ave
- 2113 SW 22nd Ct
- 1807 SW 21st Ln
- 2117 SW 22nd Ct
- 1726 SW 21st St
- 2210 SW 19th Ave
- 2134 SW 22nd Terrace
- 1817 SW 22nd Terrace
- 1828 SW 18th Terrace
- 2111 SW 17th Place
- 2131 SW 17th Place
- 2139 SW 17th Place
- 2106 SW 17th Ave
- 2309 SW 19th Place
- 2300 SW 20th Ave
- 1412 SW 20th Ave
- 1818 SW 21st Ln
- 1721 SW 21st Ln
- 1720 SW 19th Place
- 2305 SW 19th Place
- 2324 SW 22nd St
- 2200 Oasis Palm Cir
- 1633 SW 23rd St
- 1704 SW 17th Ave
- 2457 Hopefield Ct
- 1601 SW 19th St
- 2020 SW 15th Place
- 2022 SW 15th Place
- 1726 SW Trafalgar Pkwy
- 1515 SW 20th Ave
- 2538 Ashbury Cir
- 2454 Blackburn Cir
- 1923 SW 26th St
- 1421 SW 19th Ave
- 1509 SW 17th Place
- 2506 SW 24th Ct







