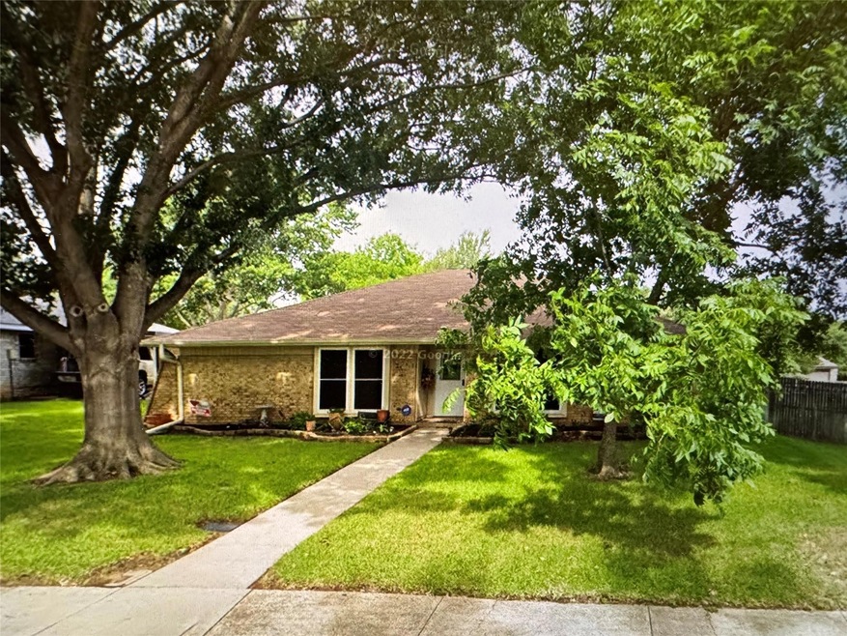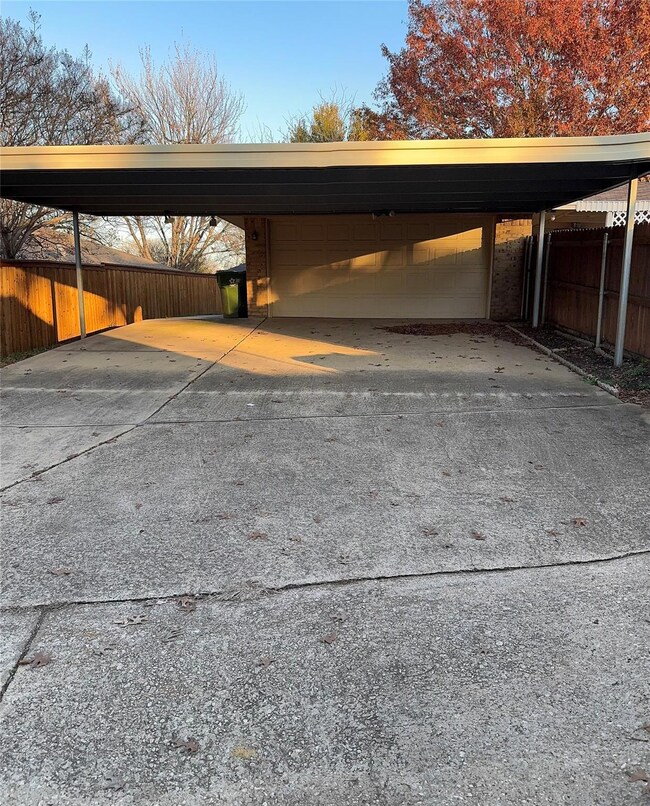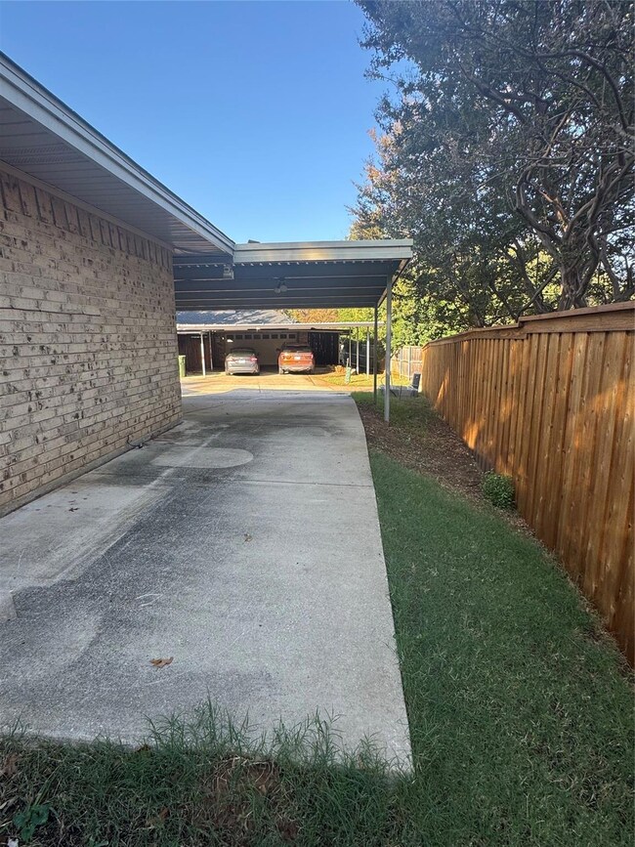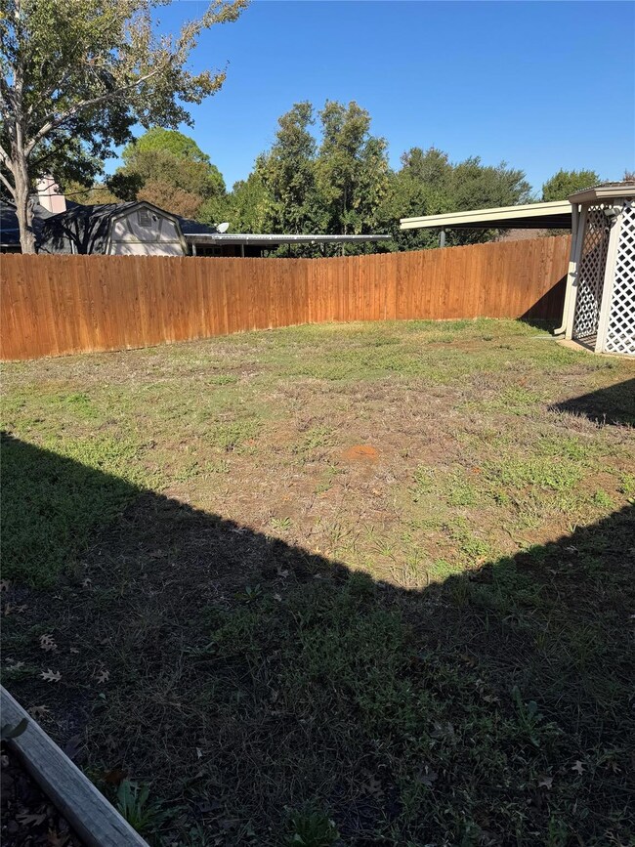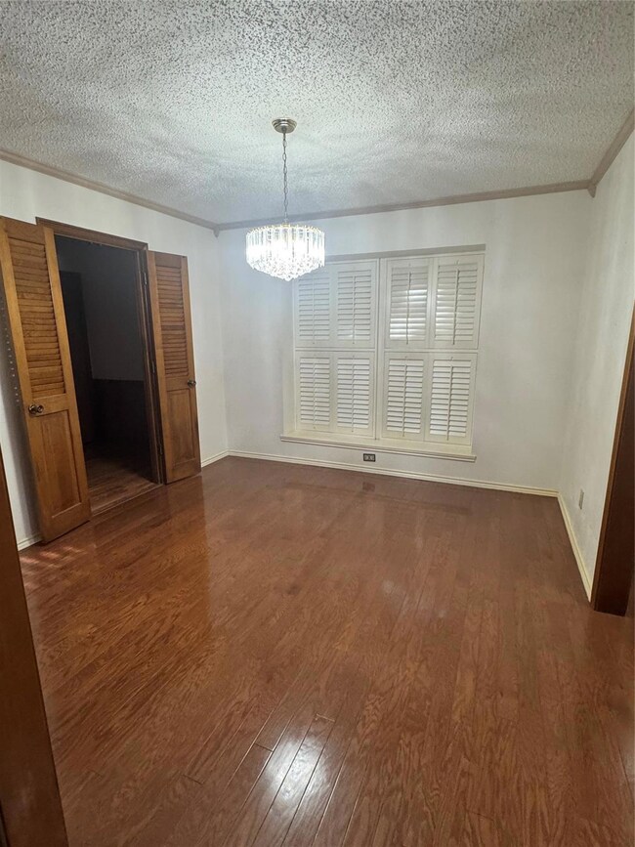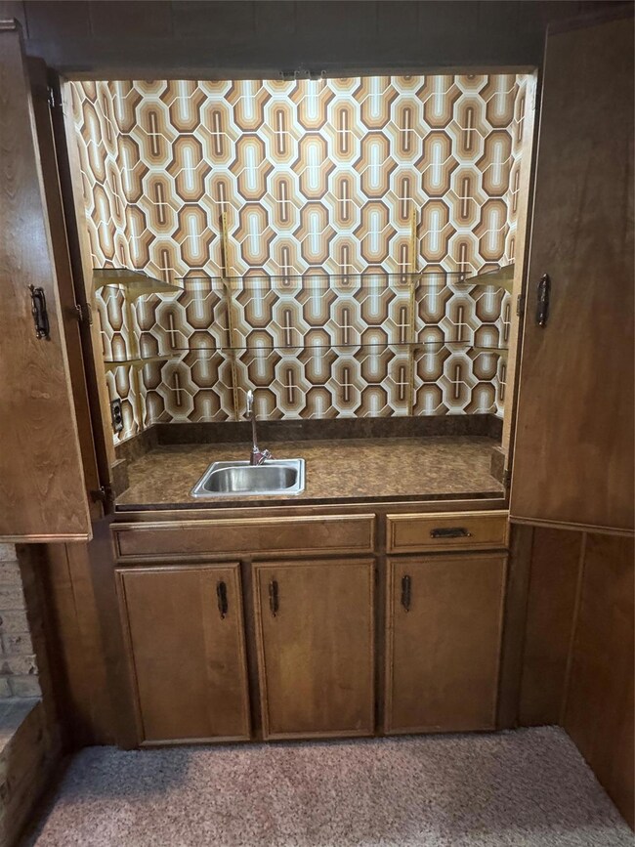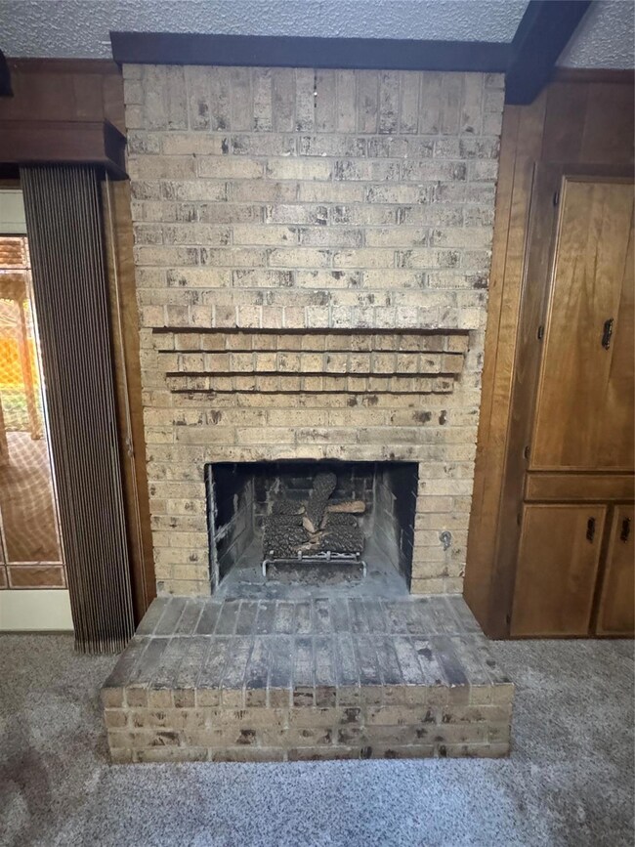
2024 Eagle Nest Pass Lewisville, TX 75077
Highlands NeighborhoodHighlights
- Traditional Architecture
- Wood Flooring
- Wet Bar
- Highland Village Elementary School Rated A
- 2 Car Attached Garage
- Paneling
About This Home
As of January 2025Beautiful One Owner Home with Upgrades Galore!This stunning 3-bedroom, 2-bath home features a 2-car attached garage, a 3-car carport, and a host of modern amenities. The kitchen boasts granite countertops, a custom pantry with swing-out shelves and pull-out drawers, and upgraded lower cabinets for maximum storage. Relax in the luxurious Kohler walk-in hydrotherapy tub with whirlpool jets. Walk in closets in each room, primary bedroom has his and her's closets. Living Room has a fireplace with gas logs and a wet bar.Enjoy privacy with a fully fenced yard, With hook ups for a hot tub, and keep your home efficient and stylish with gutters with leaf guard, a sprinkler system, plantation shutters, Double Pane windows, and solar screens throughout. This home is designed for both comfort and functionality—perfect for any buyer! HVAC and Water Heater 2023, Fence installed 2017, Roof 2017, Hydrotherapy Tub 2019, gutters and sprikler system 2022
Last Agent to Sell the Property
Sebastian Realty Brokerage Phone: 214-673-1740 License #0461005 Listed on: 01/02/2025
Last Buyer's Agent
Sebastian Realty Brokerage Phone: 214-673-1740 License #0461005 Listed on: 01/02/2025
Home Details
Home Type
- Single Family
Est. Annual Taxes
- $5,601
Year Built
- Built in 1980
Lot Details
- 8,059 Sq Ft Lot
- Wood Fence
Parking
- 2 Car Attached Garage
- 3 Attached Carport Spaces
- Alley Access
- Garage Door Opener
- Driveway
Home Design
- Traditional Architecture
- Brick Exterior Construction
- Composition Roof
Interior Spaces
- 1,799 Sq Ft Home
- 1-Story Property
- Wet Bar
- Paneling
- Ceiling Fan
- Gas Log Fireplace
Kitchen
- Electric Cooktop
- <<microwave>>
- Dishwasher
- Disposal
Flooring
- Wood
- Carpet
- Tile
Bedrooms and Bathrooms
- 3 Bedrooms
- Walk-In Closet
- 2 Full Bathrooms
Schools
- Highland Village Elementary School
- Briarhill Middle School
- Marcus High School
Utilities
- Central Heating and Cooling System
Community Details
- The Highlands Ph 2 Subdivision
Listing and Financial Details
- Legal Lot and Block 29 / I
- Assessor Parcel Number R10852
- $5,601 per year unexempt tax
Ownership History
Purchase Details
Home Financials for this Owner
Home Financials are based on the most recent Mortgage that was taken out on this home.Similar Homes in Lewisville, TX
Home Values in the Area
Average Home Value in this Area
Purchase History
| Date | Type | Sale Price | Title Company |
|---|---|---|---|
| Warranty Deed | -- | None Listed On Document | |
| Warranty Deed | -- | None Listed On Document |
Mortgage History
| Date | Status | Loan Amount | Loan Type |
|---|---|---|---|
| Open | $78,702,042 | New Conventional |
Property History
| Date | Event | Price | Change | Sq Ft Price |
|---|---|---|---|---|
| 07/11/2025 07/11/25 | Price Changed | $2,449 | 0.0% | $1 / Sq Ft |
| 07/11/2025 07/11/25 | For Rent | $2,449 | +9.9% | -- |
| 06/04/2025 06/04/25 | Off Market | $2,229 | -- | -- |
| 05/29/2025 05/29/25 | Price Changed | $2,229 | -1.8% | $1 / Sq Ft |
| 05/22/2025 05/22/25 | Price Changed | $2,269 | -1.3% | $1 / Sq Ft |
| 05/15/2025 05/15/25 | Price Changed | $2,299 | -2.1% | $1 / Sq Ft |
| 05/07/2025 05/07/25 | Price Changed | $2,349 | -4.1% | $1 / Sq Ft |
| 02/15/2025 02/15/25 | For Rent | $2,449 | 0.0% | -- |
| 01/31/2025 01/31/25 | Sold | -- | -- | -- |
| 01/09/2025 01/09/25 | Pending | -- | -- | -- |
| 01/02/2025 01/02/25 | For Sale | $420,000 | -- | $233 / Sq Ft |
Tax History Compared to Growth
Tax History
| Year | Tax Paid | Tax Assessment Tax Assessment Total Assessment is a certain percentage of the fair market value that is determined by local assessors to be the total taxable value of land and additions on the property. | Land | Improvement |
|---|---|---|---|---|
| 2024 | $5,601 | $324,105 | $0 | $0 |
| 2023 | $760 | $294,641 | $76,580 | $292,640 |
| 2022 | $5,083 | $267,855 | $76,580 | $191,275 |
| 2021 | $4,992 | $247,654 | $53,606 | $194,048 |
| 2020 | $4,993 | $248,907 | $53,606 | $195,301 |
| 2019 | $5,040 | $243,586 | $53,606 | $201,274 |
| 2018 | $4,609 | $221,442 | $53,606 | $171,400 |
| 2017 | $4,237 | $201,311 | $53,606 | $154,144 |
| 2016 | $3,851 | $183,010 | $40,250 | $149,385 |
| 2015 | $1,598 | $166,373 | $40,250 | $126,123 |
| 2013 | -- | $142,107 | $32,200 | $109,907 |
Agents Affiliated with this Home
-
C.E. Sebastian

Seller's Agent in 2025
C.E. Sebastian
Sebastian Realty
(214) 673-1740
1 in this area
61 Total Sales
Map
Source: North Texas Real Estate Information Systems (NTREIS)
MLS Number: 20805619
APN: R10852
- 2027 Sierra Dr
- 2041 Eagle Nest Place
- 1610 Alpine Pass
- 417 Merriman Dr
- 630 Park Ln
- 1923 Sierra Dr
- 618 Duvall Blvd
- 1912 Sierra Dr
- 153 Gayle Ln
- 2026 Raven Ln
- 1535 Rocky Point Dr
- 2034 Mallard Dr
- 400 Patricia Ln
- 2012 Raven Ln
- 622 Meadowcrest Dr
- 1434 Drake Ln
- 1888 Hilltop Dr
- 265 Village Tree Dr
- 146 Village Estates Dr
- 505 Doubletree Dr
