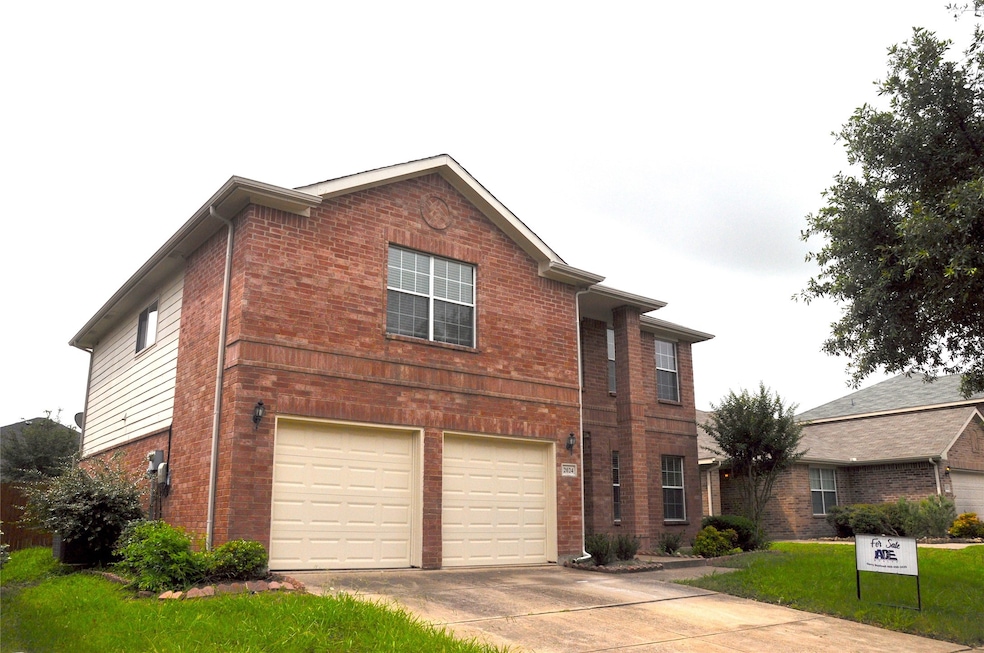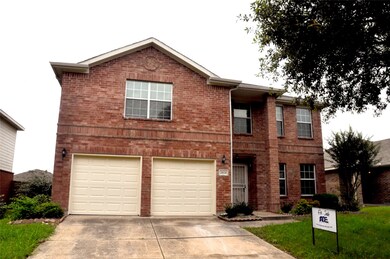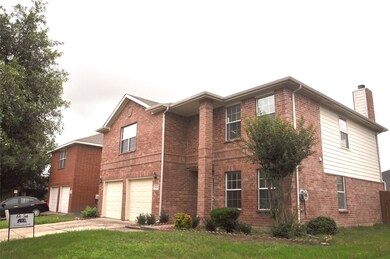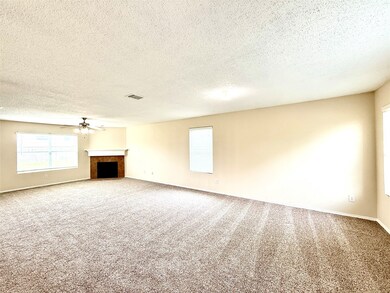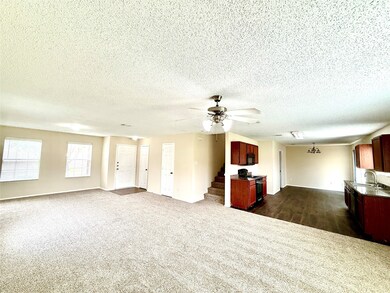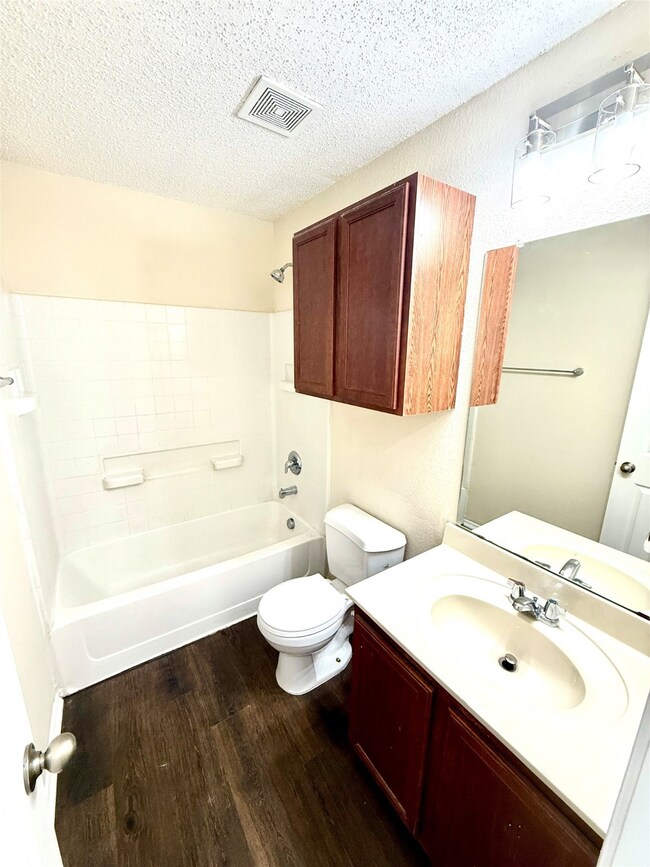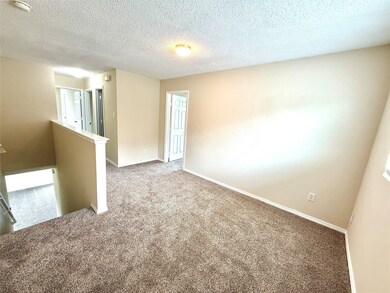2024 Kings Forest Dr Heartland, TX 75126
Highlights
- Granite Countertops
- Eat-In Kitchen
- Central Heating and Cooling System
- 2 Car Attached Garage
- Walk-In Closet
- Ceiling Fan
About This Home
Spacious, Upgraded Home with Open Floorplan and Large Yard
Discover the perfect blend of comfort and style in this beautifully upgraded home featuring a bright, open floorplan and an expansive backyard ideal for entertaining or relaxing. With generous living spaces and a seamless flow from room to room, this home offers the flexibility and openness today’s buyers are looking for.
The kitchen is a standout with sleek granite countertops, modern finishes, and ample cabinet space—perfect for cooking, gathering, and hosting. Each room is spacious, clean, and thoughtfully designed to maximize both functionality and comfort.
Step outside to enjoy a large, private yard with endless possibilities—from backyard barbecues to garden projects or future outdoor upgrades.
With many recent improvements and a move-in ready feel, this home checks all the boxes for those seeking style, space, and value. Don’t miss out—schedule your showing today! Make sure to visit the work out facilities and the Oasis pool and other amenities. They are priceless.
Listing Agent
Gerald Bushnell
Ace Realty, Inc Brokerage Phone: 469-450-2425 License #0391123 Listed on: 07/16/2025
Home Details
Home Type
- Single Family
Est. Annual Taxes
- $9,014
Year Built
- Built in 2007
Lot Details
- 6,534 Sq Ft Lot
- Wood Fence
HOA Fees
- $46 Monthly HOA Fees
Parking
- 2 Car Attached Garage
- Garage Door Opener
Interior Spaces
- 2,410 Sq Ft Home
- 2-Story Property
- Ceiling Fan
- Wood Burning Fireplace
Kitchen
- Eat-In Kitchen
- Electric Cooktop
- Granite Countertops
Bedrooms and Bathrooms
- 4 Bedrooms
- Walk-In Closet
Schools
- Barbara Walker Elementary School
- Crandall High School
Utilities
- Central Heating and Cooling System
Listing and Financial Details
- Residential Lease
- Property Available on 7/16/25
- Tenant pays for all utilities
- Legal Lot and Block 13 / 15
- Assessor Parcel Number 175900
Community Details
Overview
- Association fees include all facilities
- Ccmc Association
- Heartland Tr A Ph 02A Subdivision
Pet Policy
- Pet Deposit $1,000
- Breed Restrictions
Map
Source: North Texas Real Estate Information Systems (NTREIS)
MLS Number: 21002183
APN: 175900
- 2039 Kingsbridge Dr
- 2027 Pine Knot Dr
- 2006 Kings Forest Dr
- 2008 Pine Knot Dr
- 2039 Times Rd
- 2011 Stagecoach Trail
- 2032 Windsong Dr
- 2023 Lake Trail Dr
- 2001 Lake Trail Dr
- 2031 Lake Trail Dr
- 2048 Club Oak Dr
- 2041 Lake Trail Dr
- 2028 Lake Trail Dr
- 2054 Shawnee Trail
- 2009 Shawnee Trail
- 2042 Lake Trail Dr
- 2001 Robincreek Cove
- 4110 Sandalwood Ct
- 2050 Lake Trail Dr
- 4116 Sandalwood Ct
- 2033 Club Oak Dr
- 2052 Club Oak Dr
- 4108 Sandalwood Ct
- 2022 Angel Way
- 4009 Freedom St
- 2002 Wagon Trail
- 4019 Heavenly Way
- 2013 Angel Way
- 4006 Collin Ct
- 4011 Logan Dr
- 3100 Buckthorn St
- 3125 Glazner Dr
- 3141 Glazner Dr
- 2011 Brenham Dr
- 3020 Frazier St
- 3413 Agate Trail
- 3124 Bettin Dr
- 1966 Marble Ln
- 3111 Josefina Ln
- 4019 Fairmont Ln
