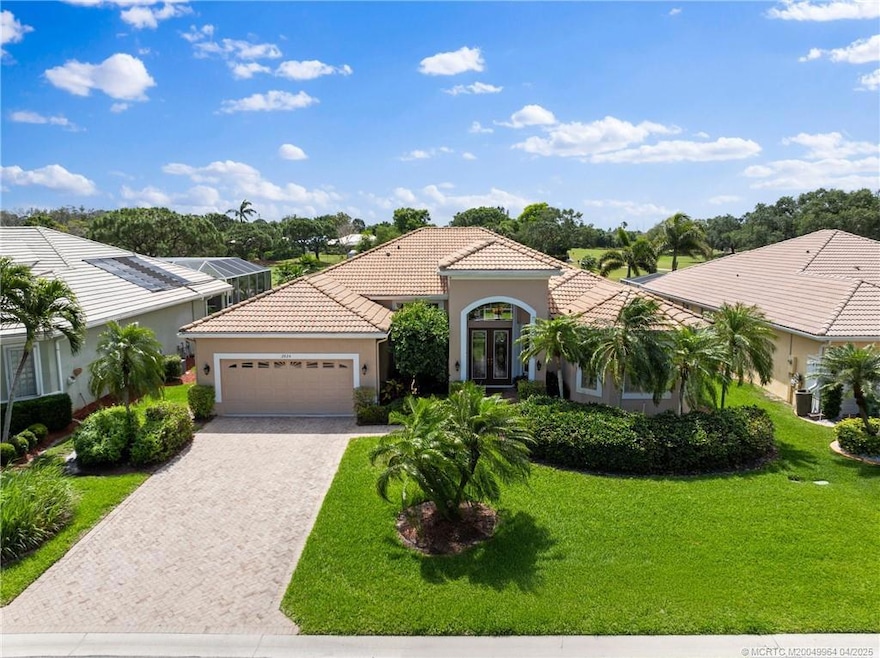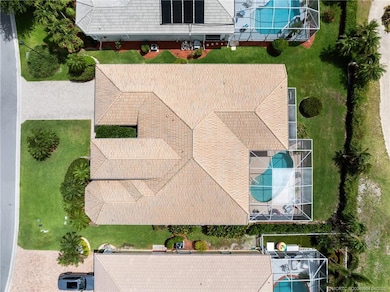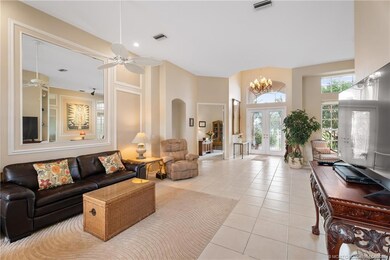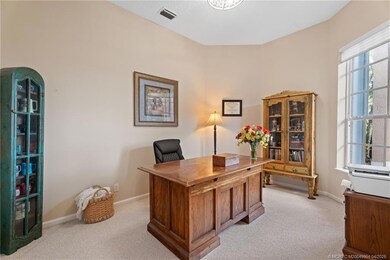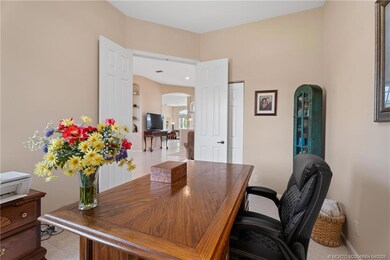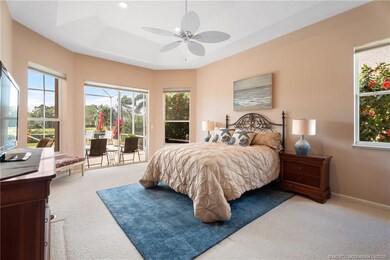
2024 SE Kilmallie Ct Port Saint Lucie, FL 34952
Sandpiper Bay NeighborhoodHighlights
- Golf Course Community
- Fitness Center
- In Ground Pool
- Community Boat Facilities
- Gated with Attendant
- Golf Course View
About This Home
As of July 2025This exceptional residence in Port St. Lucie's prestigious Ballantrae Golf Community has over 2,750 square feet of refined living space, beginning with an elegant foyer entrance. Exquisite three-bedroom estate featuring three full bathrooms & a welcoming open floor plan with a split bedroom arrangement. The master bedroom features a grand walk-in closet, with a spacious bathroom & beautiful flooring throughout. A gourmet kitchen showcases a professional wall oven and designer finishes. Custom accordion shutters & meticulously manicured landscaping that embraces the luxurious pool area, complemented by a convenient cabana bath. The garage offers dedicated space for your golf cart. Ballantrae’s resort-style amenities include 24-hour gated security,optional golf privileges,clubhouse with dining, pickleball and tennis courts, a sparkling community pool, and a private marina with exclusive boat slips. Close to beaches,shopping,dining,boating,fishing
Last Agent to Sell the Property
Water Pointe Realty Group Brokerage Phone: 586-303-5834 License #3372589 Listed on: 04/05/2025
Home Details
Home Type
- Single Family
Est. Annual Taxes
- $11,279
Year Built
- Built in 1998
Lot Details
- 9,984 Sq Ft Lot
- North Facing Home
- Fenced
- Interior Lot
HOA Fees
- $321 Monthly HOA Fees
Property Views
- Golf Course
- Pool
Home Design
- Traditional Architecture
- Barrel Roof Shape
- Concrete Siding
- Block Exterior
Interior Spaces
- 2,753 Sq Ft Home
- 1-Story Property
- Partially Furnished
- Entrance Foyer
- Combination Kitchen and Dining Room
- Hurricane or Storm Shutters
Kitchen
- Breakfast Area or Nook
- Built-In Oven
- Electric Range
- Microwave
- Disposal
Flooring
- Carpet
- Ceramic Tile
Bedrooms and Bathrooms
- 4 Bedrooms
- Closet Cabinetry
- Walk-In Closet
- 3 Full Bathrooms
- Dual Sinks
- Bathtub
- Separate Shower
Laundry
- Dryer
- Washer
Parking
- 2 Car Attached Garage
- Driveway
Additional Features
- In Ground Pool
- Central Heating and Cooling System
Community Details
Overview
- Association fees include management, common areas, cable TV, internet, ground maintenance, reserve fund, security, taxes
- Association Phone (772) 398-9700
- Property Manager
Amenities
- Clubhouse
- Community Library
Recreation
- Community Boat Facilities
- Golf Course Community
- Tennis Courts
- Pickleball Courts
- Fitness Center
- Community Pool
- Community Spa
Security
- Gated with Attendant
Ownership History
Purchase Details
Home Financials for this Owner
Home Financials are based on the most recent Mortgage that was taken out on this home.Purchase Details
Home Financials for this Owner
Home Financials are based on the most recent Mortgage that was taken out on this home.Similar Homes in the area
Home Values in the Area
Average Home Value in this Area
Purchase History
| Date | Type | Sale Price | Title Company |
|---|---|---|---|
| Warranty Deed | $550,900 | Attorney | |
| Warranty Deed | $313,100 | -- |
Mortgage History
| Date | Status | Loan Amount | Loan Type |
|---|---|---|---|
| Previous Owner | $125,000 | Credit Line Revolving | |
| Previous Owner | $150,000 | Purchase Money Mortgage |
Property History
| Date | Event | Price | Change | Sq Ft Price |
|---|---|---|---|---|
| 07/17/2025 07/17/25 | Sold | $650,000 | -5.7% | $236 / Sq Ft |
| 06/28/2025 06/28/25 | Pending | -- | -- | -- |
| 04/05/2025 04/05/25 | For Sale | $689,000 | +25.1% | $250 / Sq Ft |
| 04/13/2021 04/13/21 | Sold | $550,900 | +0.2% | $202 / Sq Ft |
| 03/14/2021 03/14/21 | Pending | -- | -- | -- |
| 03/05/2021 03/05/21 | For Sale | $549,900 | -- | $202 / Sq Ft |
Tax History Compared to Growth
Tax History
| Year | Tax Paid | Tax Assessment Tax Assessment Total Assessment is a certain percentage of the fair market value that is determined by local assessors to be the total taxable value of land and additions on the property. | Land | Improvement |
|---|---|---|---|---|
| 2024 | $11,095 | $519,204 | -- | -- |
| 2023 | $11,095 | $504,082 | $0 | $0 |
| 2022 | $10,816 | $489,400 | $166,300 | $323,100 |
| 2021 | $7,187 | $327,936 | $0 | $0 |
| 2020 | $7,258 | $323,409 | $0 | $0 |
| 2019 | $7,207 | $316,138 | $0 | $0 |
| 2018 | $6,886 | $310,244 | $0 | $0 |
| 2017 | $6,823 | $321,400 | $71,300 | $250,100 |
| 2016 | $6,744 | $324,700 | $71,300 | $253,400 |
| 2015 | $6,829 | $311,500 | $64,500 | $247,000 |
| 2014 | $6,445 | $293,200 | $0 | $0 |
Agents Affiliated with this Home
-
Andrea Stapels

Seller's Agent in 2025
Andrea Stapels
Water Pointe Realty Group
(586) 303-5834
2 in this area
57 Total Sales
-
Kelly Spoto
K
Buyer's Agent in 2025
Kelly Spoto
Paradise Real Estate Intl
(772) 634-2681
3 in this area
59 Total Sales
-
Kathleen Chiarolanzio

Seller's Agent in 2021
Kathleen Chiarolanzio
RE/MAX
(772) 834-2593
94 in this area
117 Total Sales
Map
Source: Martin County REALTORS® of the Treasure Coast
MLS Number: M20049964
APN: 44-24-503-0019-0004
- 1826 SE Killean Ct
- 2925 NW Florida Ct
- 2492 NW Everglades Blvd
- 2026 SE Oxton Dr
- 3082 SE Dalhart Rd
- 2807 NW St Lucie Ln
- 3074 SE Dalhart Rd
- 2646 NW South Shore Rd
- 3034 SE Dalhart Rd
- 1822 SE Beving Ave
- 2138 SE Herron Ave
- 3060 SE Darien Rd
- 2660 NW Collins Cove Rd
- 3053 SE Darien Rd
- 1573 SE Prestwick Ln Unit 3
- 1573 SE Prestwick Ln Unit 3B
- 1493 SE Prestwick Ln Unit 9B
- 1507 SE Prestwick Ln Unit 8
- 2981 SE Dalhart Rd
- 1801 SE van Kleff Ave
