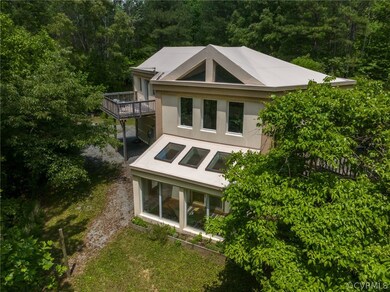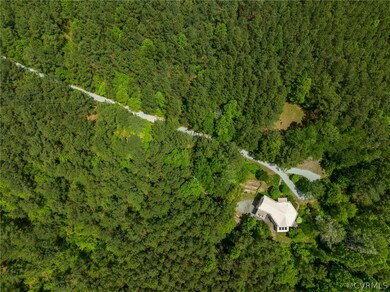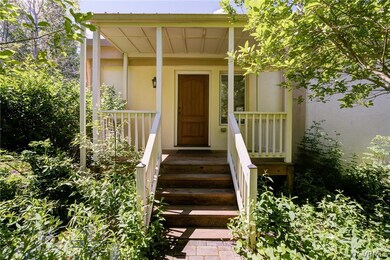
2024 Spring Cottage Rd Saint Stephens Church, VA 23148
Highlights
- Horses Allowed On Property
- Custom Home
- Home Performance with ENERGY STAR
- Greenhouse
- 25 Acre Lot
- Atrium Room
About This Home
As of July 2022Need a change? This gorgeous Custom Earth Sheltered home is loaded with GREEN products & technology. Whether you are conservation or economically minded the current owner has thoughtfully & meticulously built a dream home for you! This home is constructed of 10+ inches of foam & concrete, with many locally sourced GREEN products like PaperStone countertops, cork, strand woven bamboo floors(durable & refinishable),membrane roof feeds into a cistern that can provide water to the house- currently used for pond only but can be used for the home. Come live your dream on these 25 peaceful acres of pine & mixed hardwoods including native plant/pollinator & terraced organic gardens! 2 gorgeous primary suites one w/attached Solarium! Home is South West facing for winter solar capture & is extremely energy efficient there are so many high end custom details throughout this home - See Home Brochure for a complete list! Come see what peaceful, sustainable & future forward living feels like! NEW Carrier Pump 5/20/22 w/10 year warranty, New Water HTR 12/2021 Heat Master Exterior Wood Heater can Heat the home & HWTR if desired. Desire more open land? there is good timber value in the acreage$$!
Last Agent to Sell the Property
Long & Foster REALTORS License #0225155503 Listed on: 05/23/2022

Home Details
Home Type
- Single Family
Est. Annual Taxes
- $1,246
Year Built
- Built in 2006
Parking
- 1.5 Car Direct Access Garage
- Workshop in Garage
- Dry Walled Garage
- Garage Door Opener
- Circular Driveway
Home Design
- Custom Home
- Contemporary Architecture
- Rubber Roof
Interior Spaces
- 1,638 Sq Ft Home
- 2-Story Property
- Wainscoting
- Cathedral Ceiling
- Ceiling Fan
- Skylights
- Track Lighting
- Thermal Windows
- French Doors
- Insulated Doors
- Atrium Room
- Stacked Washer and Dryer
Kitchen
- Induction Cooktop
- Ice Maker
- Dishwasher
- Granite Countertops
Flooring
- Bamboo
- Wood
- Cork
- Tile
Bedrooms and Bathrooms
- 3 Bedrooms
- Main Floor Bedroom
- Walk-In Closet
- 2 Full Bathrooms
- Double Vanity
- <<bathWSpaHydroMassageTubToken>>
Finished Basement
- Heated Basement
- Walk-Out Basement
Outdoor Features
- Deck
- Glass Enclosed
- Greenhouse
- Shed
- Front Porch
Schools
- Lawson-Marriott Elementary School
- King & Queen Middle School
- Central High School
Utilities
- Cooling Available
- Heating System Uses Wood
- Heat Pump System
- Generator Hookup
- Well
- Water Heater
- Water Purifier
- Septic Tank
Additional Features
- Home Performance with ENERGY STAR
- 25 Acre Lot
- Horses Allowed On Property
Listing and Financial Details
- Tax Lot 2
- Assessor Parcel Number 32-78R-680A1
Ownership History
Purchase Details
Home Financials for this Owner
Home Financials are based on the most recent Mortgage that was taken out on this home.Similar Homes in Saint Stephens Church, VA
Home Values in the Area
Average Home Value in this Area
Purchase History
| Date | Type | Sale Price | Title Company |
|---|---|---|---|
| Deed | $427,250 | -- |
Property History
| Date | Event | Price | Change | Sq Ft Price |
|---|---|---|---|---|
| 06/12/2025 06/12/25 | Pending | -- | -- | -- |
| 06/03/2025 06/03/25 | For Sale | $524,500 | +22.8% | $264 / Sq Ft |
| 07/07/2022 07/07/22 | Sold | $427,250 | +6.8% | $261 / Sq Ft |
| 06/06/2022 06/06/22 | Pending | -- | -- | -- |
| 05/23/2022 05/23/22 | For Sale | $399,950 | -- | $244 / Sq Ft |
Tax History Compared to Growth
Tax History
| Year | Tax Paid | Tax Assessment Tax Assessment Total Assessment is a certain percentage of the fair market value that is determined by local assessors to be the total taxable value of land and additions on the property. | Land | Improvement |
|---|---|---|---|---|
| 2024 | $2,114 | $422,800 | $91,400 | $331,400 |
| 2023 | $2,029 | $422,800 | $91,400 | $331,400 |
| 2022 | $1,293 | $235,100 | $82,000 | $153,100 |
| 2021 | $1,246 | $235,100 | $82,000 | $153,100 |
| 2020 | $1,246 | $235,100 | $82,000 | $153,100 |
| 2019 | $1,246 | $235,100 | $82,000 | $153,100 |
| 2018 | $1,246 | $235,100 | $82,000 | $153,100 |
| 2017 | $1,246 | $235,100 | $82,000 | $153,100 |
| 2016 | $1,264 | $229,900 | $84,400 | $145,500 |
| 2015 | $1,241 | $229,900 | $84,400 | $145,500 |
| 2013 | -- | $233,400 | $83,600 | $149,800 |
Agents Affiliated with this Home
-
Beth Goldsmith

Seller's Agent in 2025
Beth Goldsmith
Long & Foster
(804) 937-3991
114 Total Sales
-
Kathleen McCann

Seller Co-Listing Agent in 2025
Kathleen McCann
Long & Foster
(804) 347-0463
79 Total Sales
Map
Source: Central Virginia Regional MLS
MLS Number: 2213545
APN: 32-78R-680A1
- 932 Eastern View Rd
- 2943 Owens Mill Rd
- 272 Deer Run Trail
- 547 Dover Ln
- 11125 Newtown Rd
- 9610 W River Rd
- 427 Valley View Dr
- 1541 Byrds Mill Rd
- 342 Wendenburg Terrace Unit J1
- 319 Mt McCauley Way
- 315 Mt McCauley Way
- 313 Mt McCauley Way
- 311 Mt McCauley Way
- 342 Mt McCauley Way
- 344 Mt McCauley Way
- 346 Mt McCauley Way
- 329 Mt McCauley Way
- 327 Mt McCauley Way
- 325 Mt McCauley Way
- 321 Mt McCauley Way






