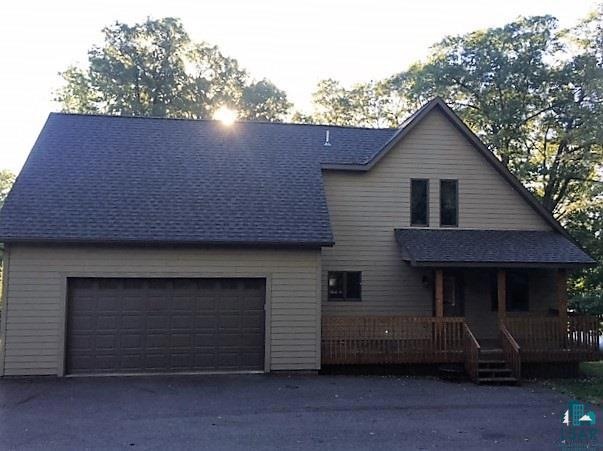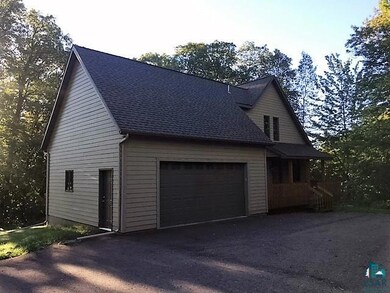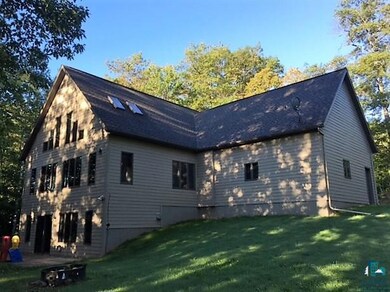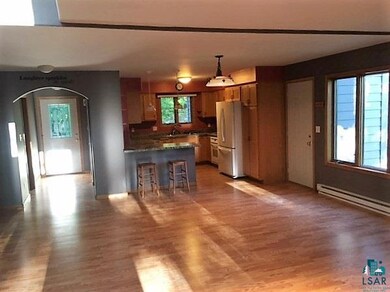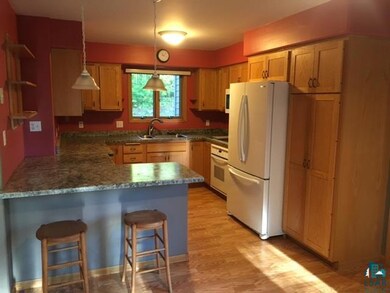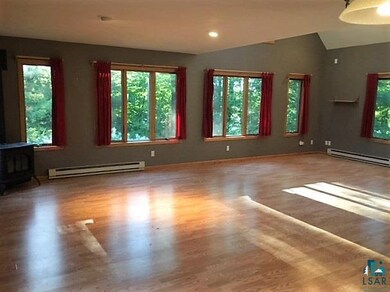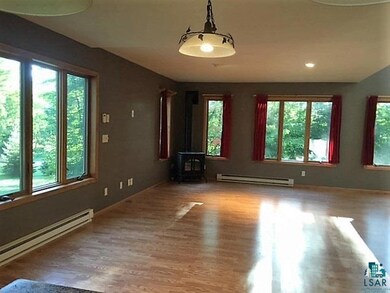
2024 W Chub Lake Rd Carlton, MN 55718
Highlights
- Spa
- Heated Floors
- Recreation Room
- Sauna
- Contemporary Architecture
- Vaulted Ceiling
About This Home
As of July 2020Check out this 3 bedroom, 3 bath home that sits on over an acre of land. Nice wooded lot, 2-stall attached garage, paved driveway. Main floor offers a great open floor plan, kitchen with breakfast bar. Dining area/living room with lots of windows overlooking back yard. Vaulted ceilings in bedroom & bathroom. Upper level features master bedroom suite with walk-in closet & 3/4 bath. Loft area with family room overlooking living room. Lower level offers a rec. room with gas fireplace & wet bar. Patio doors that lead to cement patio. Large bathroom with walk-in shower & sauna, utility room. Compliant septic system. Close to Chub Lake public access.
Home Details
Home Type
- Single Family
Est. Annual Taxes
- $2,815
Year Built
- Built in 1995
Lot Details
- 1.08 Acre Lot
- Lot Dimensions are 240x300x192.5x143.9
- Property fronts a county road
- Landscaped with Trees
Home Design
- Contemporary Architecture
- Poured Concrete
- Wood Frame Construction
- Asphalt Shingled Roof
- Concrete Block And Stucco Construction
Interior Spaces
- Multi-Level Property
- Wet Bar
- Vaulted Ceiling
- Skylights
- Family Room
- Combination Dining and Living Room
- Den
- Recreation Room
- Lower Floor Utility Room
- Washer
- Sauna
- Heated Floors
Kitchen
- Breakfast Bar
- <<builtInOvenToken>>
- Cooktop<<rangeHoodToken>>
- Dishwasher
Bedrooms and Bathrooms
- 3 Bedrooms
- Walk-In Closet
- Bathroom on Main Level
Finished Basement
- Walk-Out Basement
- Basement Fills Entire Space Under The House
- Sump Pump
- Fireplace in Basement
- Bedroom in Basement
- Recreation or Family Area in Basement
- Finished Basement Bathroom
- Basement Window Egress
Parking
- 2 Car Attached Garage
- Garage Door Opener
- Driveway
Outdoor Features
- Spa
- Patio
Utilities
- Cooling System Mounted In Outer Wall Opening
- Dual Heating Fuel
- Heating System Uses Propane
- Baseboard Heating
- Private Water Source
- Private Sewer
Listing and Financial Details
- Assessor Parcel Number 81-330-0320
Ownership History
Purchase Details
Home Financials for this Owner
Home Financials are based on the most recent Mortgage that was taken out on this home.Purchase Details
Home Financials for this Owner
Home Financials are based on the most recent Mortgage that was taken out on this home.Purchase Details
Home Financials for this Owner
Home Financials are based on the most recent Mortgage that was taken out on this home.Similar Homes in Carlton, MN
Home Values in the Area
Average Home Value in this Area
Purchase History
| Date | Type | Sale Price | Title Company |
|---|---|---|---|
| Warranty Deed | $270,000 | Northshore Title | |
| Warranty Deed | $230,000 | Stewart Title Cloquet | |
| Warranty Deed | $73,000 | Abstract & Title Services Of |
Mortgage History
| Date | Status | Loan Amount | Loan Type |
|---|---|---|---|
| Open | $243,000 | New Conventional | |
| Previous Owner | $20,000 | Stand Alone Refi Refinance Of Original Loan | |
| Previous Owner | $207,000 | New Conventional | |
| Previous Owner | $43,000 | Credit Line Revolving | |
| Previous Owner | $201,896 | New Conventional | |
| Previous Owner | $207,000 | New Conventional | |
| Previous Owner | $201,000 | Future Advance Clause Open End Mortgage | |
| Previous Owner | $58,400 | New Conventional |
Property History
| Date | Event | Price | Change | Sq Ft Price |
|---|---|---|---|---|
| 07/17/2020 07/17/20 | Sold | $270,000 | 0.0% | $109 / Sq Ft |
| 05/31/2020 05/31/20 | Pending | -- | -- | -- |
| 05/27/2020 05/27/20 | For Sale | $270,000 | +17.4% | $109 / Sq Ft |
| 01/23/2017 01/23/17 | Sold | $230,000 | 0.0% | $93 / Sq Ft |
| 12/17/2016 12/17/16 | Pending | -- | -- | -- |
| 09/18/2016 09/18/16 | For Sale | $230,000 | -- | $93 / Sq Ft |
Tax History Compared to Growth
Tax History
| Year | Tax Paid | Tax Assessment Tax Assessment Total Assessment is a certain percentage of the fair market value that is determined by local assessors to be the total taxable value of land and additions on the property. | Land | Improvement |
|---|---|---|---|---|
| 2024 | $3,928 | $375,500 | $69,600 | $305,900 |
| 2023 | $3,928 | $358,200 | $66,000 | $292,200 |
| 2022 | $3,996 | $358,200 | $66,000 | $292,200 |
| 2021 | $3,930 | $277,000 | $53,500 | $223,500 |
| 2020 | $3,628 | $268,200 | $53,500 | $214,700 |
| 2019 | $3,552 | $241,800 | $53,500 | $188,300 |
| 2018 | $3,168 | $240,200 | $51,900 | $188,300 |
| 2017 | $3,184 | $231,400 | $51,700 | $179,700 |
| 2016 | $2,858 | $224,800 | $51,700 | $173,100 |
| 2015 | $2,838 | $190,000 | $47,100 | $142,900 |
| 2014 | -- | $190,000 | $47,100 | $142,900 |
| 2013 | -- | $191,000 | $48,000 | $143,000 |
Agents Affiliated with this Home
-
Brenna Fahlin

Seller's Agent in 2020
Brenna Fahlin
Messina & Associates Real Estate
(218) 728-4436
308 Total Sales
-
Beverly J. Van Alstine

Buyer's Agent in 2020
Beverly J. Van Alstine
Messina & Associates Real Estate
(218) 260-3680
111 Total Sales
-
Lisa Westendorf
L
Seller's Agent in 2017
Lisa Westendorf
Edina Realty, Inc. - Duluth
(218) 590-1140
119 Total Sales
Map
Source: Lake Superior Area REALTORS®
MLS Number: 6025276
APN: 81-330-0320
- 22xx Meadow Ln
- 1645 County Road 4
- XXXX Moonlight Dr
- 1580 Olsonville Rd
- 1870 County Road 4
- 1404 County Road 4
- 280 County Road 3
- 225 Ashland Ave
- 611 Wrenshall St
- Xxxx Wrenshall St
- 618 Wrenshall St
- 612 Wrenshall St
- 303 Goad Dr
- 809 Crestwood Dr
- xx Maple Hill Dr
- 1467 Ann St
- 15 Vermillion St
- 1187 W Lawrence Rd
- 1036 Ziebarth Rd
