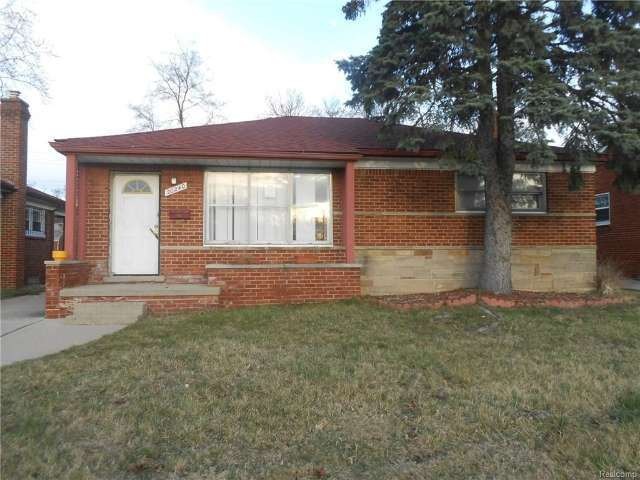
$25,000
- 2 Beds
- 1 Bath
- 664 Sq Ft
- 17150 Orleans St
- Highland Park, MI
This two-bedroom ranch style home with a basement sits on 5 lots making the lot 150' x 125' and it is totally fenced. This is an estate sale, and the home is rough and needs work but was lived in until recently. There are hardwood floors throughout, a covered front porch, and a large deck. Property sold in as-is condition. Bring a flashlight.
James Wolfe Century 21 Curran & Oberski
