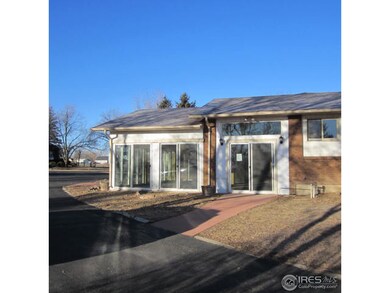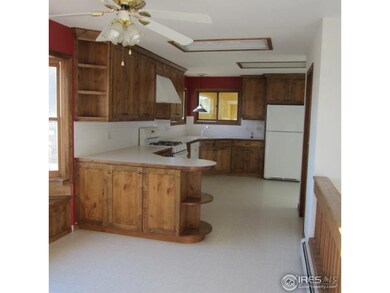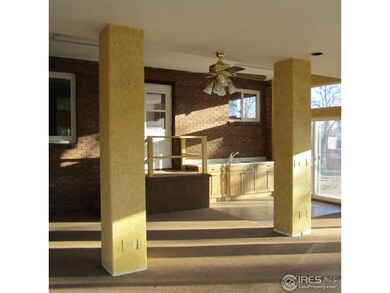
20247 Northmoor Dr Johnstown, CO 80534
Highlights
- Contemporary Architecture
- 2 Car Attached Garage
- Forced Air Heating System
- Wood Flooring
- Eat-In Kitchen
- 1-Story Property
About This Home
As of June 2013Great ranch style home located on 1.28 acres, There is a large sunroom off the kitchen which provides lots of light. There is a large deck off the back of the house which is great for family entertaining.Full basement and much more. Come See!
Home Details
Home Type
- Single Family
Est. Annual Taxes
- $1,948
Year Built
- Built in 1984
Lot Details
- 1.28 Acre Lot
HOA Fees
- $18 Monthly HOA Fees
Parking
- 2 Car Attached Garage
Home Design
- Contemporary Architecture
- Wood Frame Construction
- Composition Roof
Interior Spaces
- 2,145 Sq Ft Home
- 1-Story Property
- Basement Fills Entire Space Under The House
- Eat-In Kitchen
Flooring
- Wood
- Carpet
- Vinyl
Bedrooms and Bathrooms
- 4 Bedrooms
Schools
- Letford Elementary School
- Milliken Middle School
- Roosevelt High School
Utilities
- Forced Air Heating System
- Propane
- Septic System
Community Details
- Association fees include common amenities
- Northmoor Acres Subdivision
Listing and Financial Details
- Assessor Parcel Number R4691786
Ownership History
Purchase Details
Home Financials for this Owner
Home Financials are based on the most recent Mortgage that was taken out on this home.Purchase Details
Purchase Details
Purchase Details
Home Financials for this Owner
Home Financials are based on the most recent Mortgage that was taken out on this home.Purchase Details
Purchase Details
Similar Home in Johnstown, CO
Home Values in the Area
Average Home Value in this Area
Purchase History
| Date | Type | Sale Price | Title Company |
|---|---|---|---|
| Special Warranty Deed | $277,300 | None Available | |
| Trustee Deed | -- | None Available | |
| Special Warranty Deed | $381,205 | None Available | |
| Warranty Deed | $340,000 | Security Title | |
| Quit Claim Deed | -- | None Available | |
| Deed | -- | -- |
Mortgage History
| Date | Status | Loan Amount | Loan Type |
|---|---|---|---|
| Open | $100,000 | Credit Line Revolving | |
| Open | $452,000 | New Conventional | |
| Closed | $445,000 | New Conventional | |
| Closed | $373,600 | New Conventional | |
| Closed | $338,300 | New Conventional | |
| Closed | $345,000 | Stand Alone Refi Refinance Of Original Loan | |
| Closed | $268,950 | New Conventional | |
| Previous Owner | $357,230 | FHA | |
| Previous Owner | $351,951 | FHA | |
| Previous Owner | $272,000 | Fannie Mae Freddie Mac | |
| Previous Owner | $226,000 | Unknown | |
| Previous Owner | $219,750 | Unknown |
Property History
| Date | Event | Price | Change | Sq Ft Price |
|---|---|---|---|---|
| 07/17/2025 07/17/25 | For Sale | $750,000 | +170.5% | $240 / Sq Ft |
| 05/03/2020 05/03/20 | Off Market | $277,300 | -- | -- |
| 06/05/2013 06/05/13 | Sold | $277,300 | +4.6% | $129 / Sq Ft |
| 05/06/2013 05/06/13 | Pending | -- | -- | -- |
| 02/27/2013 02/27/13 | For Sale | $265,000 | -- | $124 / Sq Ft |
Tax History Compared to Growth
Tax History
| Year | Tax Paid | Tax Assessment Tax Assessment Total Assessment is a certain percentage of the fair market value that is determined by local assessors to be the total taxable value of land and additions on the property. | Land | Improvement |
|---|---|---|---|---|
| 2025 | $3,700 | $52,130 | $13,810 | $38,320 |
| 2024 | $3,700 | $52,130 | $13,810 | $38,320 |
| 2023 | $3,416 | $51,750 | $14,120 | $37,630 |
| 2022 | $3,576 | $41,340 | $10,500 | $30,840 |
| 2021 | $3,896 | $42,530 | $10,810 | $31,720 |
| 2020 | $3,736 | $42,240 | $7,550 | $34,690 |
| 2019 | $2,733 | $42,240 | $7,550 | $34,690 |
| 2018 | $2,637 | $40,710 | $6,240 | $34,470 |
| 2017 | $2,696 | $40,710 | $6,240 | $34,470 |
| 2016 | $2,264 | $34,170 | $6,070 | $28,100 |
| 2015 | $2,306 | $34,170 | $6,070 | $28,100 |
| 2014 | $2,021 | $31,240 | $5,640 | $25,600 |
Agents Affiliated with this Home
-
Claire Gilmore

Seller's Agent in 2025
Claire Gilmore
MB KELL & COMPANY
(303) 587-4283
140 Total Sales
-
Scott Phebus

Seller's Agent in 2013
Scott Phebus
Resident Realty
(970) 215-1316
83 Total Sales
-
Damian Wise

Buyer's Agent in 2013
Damian Wise
Structure Property Group LLC
(720) 442-0899
141 Total Sales
Map
Source: IRES MLS
MLS Number: 700678
APN: R4691786
- 20576 Staghorn Ct
- 5139 County Road 38
- 0 Tbd Cr 15
- 3214 Timeless Trail
- 248 Muscovey Ln
- ---- Tbd
- 370 Saxony Rd
- 210 Saxony Rd
- 433 Sycamore Ave
- 2726 Aylesbury Way
- 3106 Megan Way
- 776 Galloway Dr
- 3306 Tupelo Ln
- 3000 Panorama Ct
- 2755 Aylesbury Way
- 4700 County Road 38
- 2980 Panorama Ct
- 3080 Panorama Ct
- 3040 Panorama Ct
- 3020 Panorama Ct






