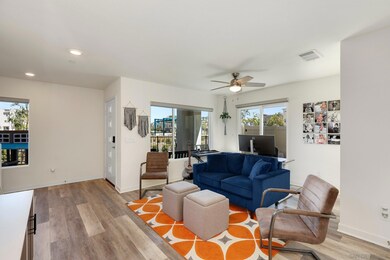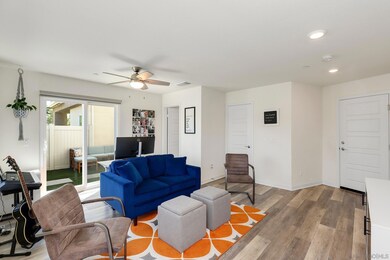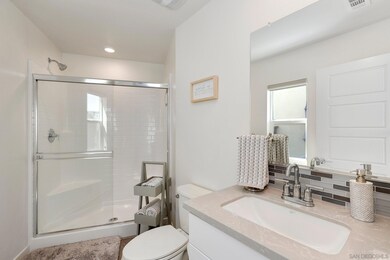
2025 Aquarius St Chula Vista, CA 91915
Otay Ranch NeighborhoodHighlights
- Lap Pool
- City Lights View
- Retreat
- Wolf Canyon Elementary School Rated A-
- Dual Staircase
- High Ceiling
About This Home
As of August 2022Order the moving truck and moving boxes because once you view this beauty, you will be ready to move in! The entry level is currently a living room, but can easily be converted into a guest suite with a full bathroom and walk-in closet. The main level is a very spacious and airy open concept floor plan with the living room, dining room and kitchen flowing seamlessly together and enjoying great views of the park. Don’t miss the stunning upgraded staircase railings and luxury vinyl plank flooring. The kitchen features an abundance of crisp, white cabinetry, quartz countertops, stainless steel appliances, a 5-burner gas stove, a large walk-in pantry, a work center nook and an eat-at center island with more cabinet space. The primary bedroom boasts of a walk-in closet and an en suite bathroom with double sinks, a garden tub and step-in shower. The laundry closet is on the top level with the 3 bedrooms and includes a full-size washer and dryer. A private backyard with turf gives your loved ones a safe place to play and frolic. Grab your favorite beverage and sit on the front patio and run your feet through the soft turf as you wave to your neighbors strolling by. The park is conveniently located across from this home for wide open vistas and blue skies. An attached two car garage makes parking a breeze and adds extra storage space. There is also 1 assigned parking space too. Skylar @ Millenia is a master planned community that offers parks, playgrounds, BBQ’s, picnic area, a community pool, hiking & biking trails, and a neighborhood garden. Excellent schools are nearby, no need to sit in long carpool lines. Shopping, dining and entertainment venues are also close making effortless daily living. Don’t let this opportunity pass you by!!!
Last Agent to Sell the Property
Jeffrey Nix
Redfin Corporation License #01808447 Listed on: 06/24/2022

Home Details
Home Type
- Single Family
Est. Annual Taxes
- $12,347
Year Built
- Built in 2020
Lot Details
- Gated Home
- Property is Fully Fenced
- Level Lot
- Property is zoned R-1:SINGLE
HOA Fees
- $208 Monthly HOA Fees
Parking
- 2 Car Attached Garage
- Carport
- Garage Door Opener
- Assigned Parking
Property Views
- City Lights
- Park or Greenbelt
Home Design
- Concrete Roof
- Stucco Exterior
Interior Spaces
- 2,612 Sq Ft Home
- 3-Story Property
- Dual Staircase
- Built-In Features
- High Ceiling
- Ceiling Fan
- Track Lighting
- Great Room
- Dining Area
- Home Office
- Fire Sprinkler System
Kitchen
- Gas Oven
- Gas Range
- Free-Standing Range
- Range Hood
- <<microwave>>
- Freezer
- Ice Maker
- Water Line To Refrigerator
- Dishwasher
- ENERGY STAR Qualified Appliances
- Stone Countertops
- Disposal
Flooring
- Carpet
- Tile
- Vinyl
Bedrooms and Bathrooms
- 3 Bedrooms
- Retreat
- Low Flow Toliet
Laundry
- Laundry Room
- Full Size Washer or Dryer
- Washer
Pool
- Lap Pool
- Exercise
- Saltwater Pool
Outdoor Features
- Shed
Utilities
- ENERGY STAR Qualified Air Conditioning
- High Efficiency Air Conditioning
- SEER Rated 13-15 Air Conditioning Units
- Whole House Fan
- Zoned Heating and Cooling
- Separate Water Meter
- Water Filtration System
Listing and Financial Details
- Assessor Parcel Number 643-065-06-74
Community Details
Overview
- Association fees include common area maintenance, exterior (landscaping), limited insurance, pest control
- Skylar Owners Association, Phone Number (858) 657-2196
- Skylar Community
Recreation
- Community Playground
- Community Pool
- Trails
Additional Features
- Community Barbecue Grill
- Controlled Access
Ownership History
Purchase Details
Home Financials for this Owner
Home Financials are based on the most recent Mortgage that was taken out on this home.Purchase Details
Home Financials for this Owner
Home Financials are based on the most recent Mortgage that was taken out on this home.Similar Homes in Chula Vista, CA
Home Values in the Area
Average Home Value in this Area
Purchase History
| Date | Type | Sale Price | Title Company |
|---|---|---|---|
| Grant Deed | $834,000 | Lawyers Title | |
| Grant Deed | $566,000 | First American Title Company |
Mortgage History
| Date | Status | Loan Amount | Loan Type |
|---|---|---|---|
| Open | $864,024 | VA | |
| Previous Owner | $391,058 | New Conventional | |
| Previous Owner | $395,972 | New Conventional |
Property History
| Date | Event | Price | Change | Sq Ft Price |
|---|---|---|---|---|
| 07/18/2025 07/18/25 | For Sale | $920,000 | +10.3% | $352 / Sq Ft |
| 08/10/2022 08/10/22 | Sold | $834,000 | -0.6% | $319 / Sq Ft |
| 07/14/2022 07/14/22 | Pending | -- | -- | -- |
| 07/12/2022 07/12/22 | Price Changed | $839,000 | -3.5% | $321 / Sq Ft |
| 06/24/2022 06/24/22 | For Sale | $869,000 | -- | $333 / Sq Ft |
Tax History Compared to Growth
Tax History
| Year | Tax Paid | Tax Assessment Tax Assessment Total Assessment is a certain percentage of the fair market value that is determined by local assessors to be the total taxable value of land and additions on the property. | Land | Improvement |
|---|---|---|---|---|
| 2024 | $12,347 | $850,680 | $209,032 | $641,648 |
| 2023 | $13,738 | $814,000 | $200,000 | $614,000 |
| 2022 | $10,888 | $582,963 | $143,248 | $439,715 |
| 2021 | $10,649 | $571,534 | $140,440 | $431,094 |
| 2020 | $10,391 | $565,674 | $139,000 | $426,674 |
| 2019 | $5,163 | $95,680 | $95,680 | $0 |
Agents Affiliated with this Home
-
Latoya Greene

Seller's Agent in 2025
Latoya Greene
eXp Realty of California, Inc.
(301) 802-7587
11 in this area
35 Total Sales
-
J
Seller's Agent in 2022
Jeffrey Nix
Redfin Corporation
Map
Source: San Diego MLS
MLS Number: 220016225
APN: 643-065-06-74
- 2056 Callisto Terrace
- 2123 Element Way
- 1993 Strata St
- 1890 Cosmopolitan Ln Unit 3
- 1905 Soho Ln Unit 2
- 1840 Mint Terrace
- 1840 Mint Terrace Unit 4
- 1842 Observation Way Unit 3
- 2035 Element Way
- 2140 Stellar Way Unit 4
- 2290 Element Way
- 3001 Bravo Loop Unit 1
- 1939 Strata St
- 2035 Bravo Loop Unit 6
- 2013 Bravo Loop Unit 2
- 1959 Minimalist Ln
- 2053 Tango Loop Unit 3
- 2072 Tango Loop Unit 2
- 2040 Quartet Loop Unit 3
- 1883 Aquamarine Ct Unit 9





