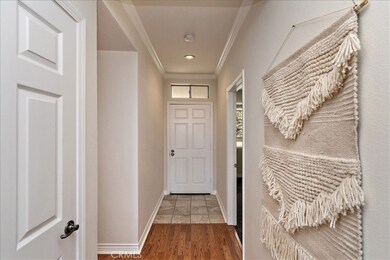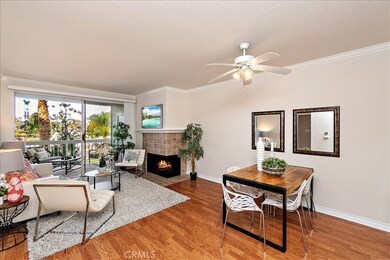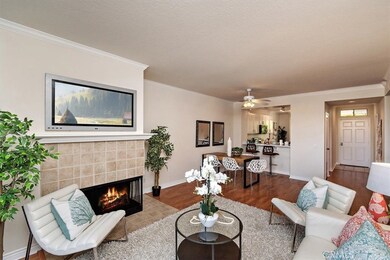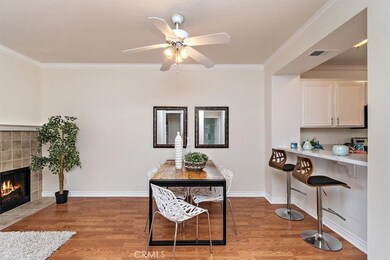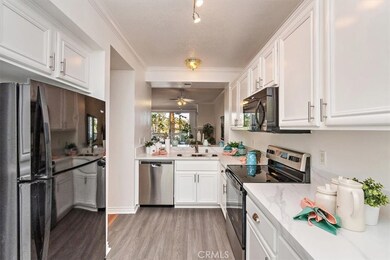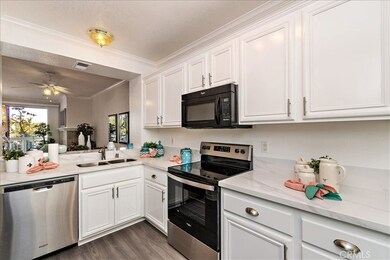
20251 Cape Coral Ln Unit 213 Huntington Beach, CA 92646
Southeast NeighborhoodHighlights
- Koi Pond
- 24-Hour Security
- Two Primary Bedrooms
- John R. Peterson Elementary Rated A-
- Home fronts a creek
- River View
About This Home
As of June 2022Welcome to your new home! Enjoy stunning views of waterfalls, lagoons, nature, alongside the resort style pool. These elements all compliment the tropical paradise that makes this private exclusive community unlike the rest!
This charming 2 bedroom, 2 bath Cape Cod style home is located in Huntington Beach's exclusive 24 hour gate attended Seabridge Community. This home is a bike ride away from Pacific City, Main Street & all Downtown HB has to offer. Relax on your private balcony overlooking the the running waterfalls as you Zen out to the sound of running water. Community exteriors include Resort style pool side deck, private patio for entertaining, 2 sapphire community pools, jetted hot tub, gazebo and a breezy front porch. But wait, there's more: Spa/ Tennis Courts/ Gym/ Media room & Clubhouse.
Across the threshold, nice touches include an open floorplan, stylish lighting, neutral decor and a gas fireplace in the living room. Stylish kitchen glows with natural light, fresh updates, brand new upgraded Whirlpool kitchen appliances, washer/dryer all await you in this sunlit L- shaped layout complimented with attractive granite counter tops.
The restful primary bedroom includes recent updates including brand new carpet which includes a 25 year warranty. Within the primary bedroom you'll have a plenty of closet and linen space along side an recently updated ensuite bathroom. The other bedroom is quiet and rich with ample closet space and it's own ensuite bathroom as well. This home will attract broad interest, so it's worth a tour ASAP
Last Agent to Sell the Property
Anvil Real Estate License #02127972 Listed on: 04/07/2022

Property Details
Home Type
- Condominium
Est. Annual Taxes
- $8,417
Year Built
- Built in 1983
Lot Details
- Home fronts a creek
- Home fronts a lagoon or estuary
- Home fronts a pond
- Two or More Common Walls
HOA Fees
Parking
- 2 Car Garage
- Parking Available
- Automatic Gate
Property Views
- River
- Woods
- Creek or Stream
- Pool
Home Design
- Clay Roof
Interior Spaces
- 1,101 Sq Ft Home
- Open Floorplan
- Crown Molding
- High Ceiling
- Ceiling Fan
- Recessed Lighting
- Track Lighting
- Gas Fireplace
- Family Room Off Kitchen
Kitchen
- Updated Kitchen
- Open to Family Room
- Electric Oven
- <<selfCleaningOvenToken>>
- Electric Range
- <<microwave>>
- Freezer
- Ice Maker
- Dishwasher
- Granite Countertops
- Pots and Pans Drawers
- Disposal
Bedrooms and Bathrooms
- 2 Main Level Bedrooms
- Double Master Bedroom
- Mirrored Closets Doors
- Remodeled Bathroom
- 2 Full Bathrooms
- Granite Bathroom Countertops
- Makeup or Vanity Space
- <<tubWithShowerToken>>
- Exhaust Fan In Bathroom
- Linen Closet In Bathroom
Laundry
- Laundry Room
- Stacked Washer and Dryer
Home Security
- Security Lights
- Intercom
Eco-Friendly Details
- ENERGY STAR Qualified Appliances
Outdoor Features
- Waterfall Pool Feature
- Living Room Balcony
- Koi Pond
Schools
- Peterson Elementary School
- Sowers Middle School
- Edison High School
Utilities
- Forced Air Heating System
- Septic Type Unknown
Listing and Financial Details
- Tax Lot 2
- Tax Tract Number 11673
- Assessor Parcel Number 93617721
Community Details
Overview
- 330 Units
- Seabridge Villas Association, Phone Number (949) 450-0202
- Seabridge Village Masters Association
- Action Property Management HOA
- Seabridge Villas Subdivision
Amenities
- Community Barbecue Grill
- Picnic Area
- Sauna
- Trash Chute
Recreation
- Community Pool
- Community Spa
- Park
- Dog Park
Security
- 24-Hour Security
- Resident Manager or Management On Site
- Carbon Monoxide Detectors
- Fire and Smoke Detector
- Fire Sprinkler System
Ownership History
Purchase Details
Home Financials for this Owner
Home Financials are based on the most recent Mortgage that was taken out on this home.Purchase Details
Home Financials for this Owner
Home Financials are based on the most recent Mortgage that was taken out on this home.Purchase Details
Home Financials for this Owner
Home Financials are based on the most recent Mortgage that was taken out on this home.Purchase Details
Home Financials for this Owner
Home Financials are based on the most recent Mortgage that was taken out on this home.Similar Homes in Huntington Beach, CA
Home Values in the Area
Average Home Value in this Area
Purchase History
| Date | Type | Sale Price | Title Company |
|---|---|---|---|
| Grant Deed | $600,000 | Wfg National Title | |
| Grant Deed | $444,500 | Fidelity National Title | |
| Interfamily Deed Transfer | -- | Fidelity National Title | |
| Grant Deed | $354,000 | Fidelity National Title Co |
Mortgage History
| Date | Status | Loan Amount | Loan Type |
|---|---|---|---|
| Previous Owner | $300,000 | New Conventional | |
| Previous Owner | $150,000 | Credit Line Revolving | |
| Previous Owner | $134,000 | Credit Line Revolving | |
| Previous Owner | $355,601 | Purchase Money Mortgage | |
| Previous Owner | $208,000 | Purchase Money Mortgage | |
| Closed | $88,900 | No Value Available |
Property History
| Date | Event | Price | Change | Sq Ft Price |
|---|---|---|---|---|
| 06/08/2022 06/08/22 | Sold | $700,000 | +7.9% | $636 / Sq Ft |
| 04/15/2022 04/15/22 | Pending | -- | -- | -- |
| 04/07/2022 04/07/22 | For Sale | $649,000 | +8.2% | $589 / Sq Ft |
| 01/20/2022 01/20/22 | Sold | $600,000 | -1.1% | $545 / Sq Ft |
| 12/28/2021 12/28/21 | Pending | -- | -- | -- |
| 12/07/2021 12/07/21 | Price Changed | $606,900 | +2.0% | $551 / Sq Ft |
| 11/12/2021 11/12/21 | For Sale | $595,000 | -- | $540 / Sq Ft |
Tax History Compared to Growth
Tax History
| Year | Tax Paid | Tax Assessment Tax Assessment Total Assessment is a certain percentage of the fair market value that is determined by local assessors to be the total taxable value of land and additions on the property. | Land | Improvement |
|---|---|---|---|---|
| 2024 | $8,417 | $728,280 | $556,015 | $172,265 |
| 2023 | $8,229 | $714,000 | $545,112 | $168,888 |
| 2022 | $5,848 | $501,840 | $337,778 | $164,062 |
| 2021 | $5,740 | $492,000 | $331,154 | $160,846 |
| 2020 | $5,758 | $492,000 | $331,154 | $160,846 |
| 2019 | $5,798 | $492,000 | $331,154 | $160,846 |
| 2018 | $5,816 | $492,000 | $331,154 | $160,846 |
| 2017 | $5,478 | $459,000 | $298,154 | $160,846 |
| 2016 | $4,901 | $419,000 | $258,154 | $160,846 |
| 2015 | $4,923 | $419,000 | $258,154 | $160,846 |
| 2014 | $4,550 | $386,000 | $225,154 | $160,846 |
Agents Affiliated with this Home
-
Bobby Martinez Jr.

Seller's Agent in 2022
Bobby Martinez Jr.
Anvil Real Estate
(949) 379-1281
3 in this area
11 Total Sales
-
Ken Malecki
K
Seller's Agent in 2022
Ken Malecki
Choice Services Group, Inc
(866) 267-6144
2 in this area
26 Total Sales
-
NoEmail NoEmail
N
Buyer's Agent in 2022
NoEmail NoEmail
NONMEMBER MRML
(646) 541-2551
8 in this area
5,734 Total Sales
Map
Source: California Regional Multiple Listing Service (CRMLS)
MLS Number: OC22070075
APN: 936-177-21
- 20191 Cape Coral Ln Unit 3-206
- 20301 Bluffside Cir Unit 406
- 20271 Sealpoint Ln Unit 104
- 20122 Bayfront Ln Unit 102
- 20331 Bluffside Cir Unit 407
- 20331 Bluffside Cir Unit A320
- 20331 Bluffside Cir Unit 408
- 20331 Bluffside Cir Unit 417
- 20371 Bluffside Cir Unit B404
- 20371 Bluffside Cir Unit 401
- 811 Oceanhill Dr
- 715 Oceanhill Dr
- 20402 Seven Seas Ln
- 1015 Georgia St
- 510 Oceanhill Dr
- 20082 Cape Cottage Ln
- 344 Portland Cir Unit 342
- 608 Indianapolis Ave
- 215 Lincoln Ave
- 20371 Allport Ln

