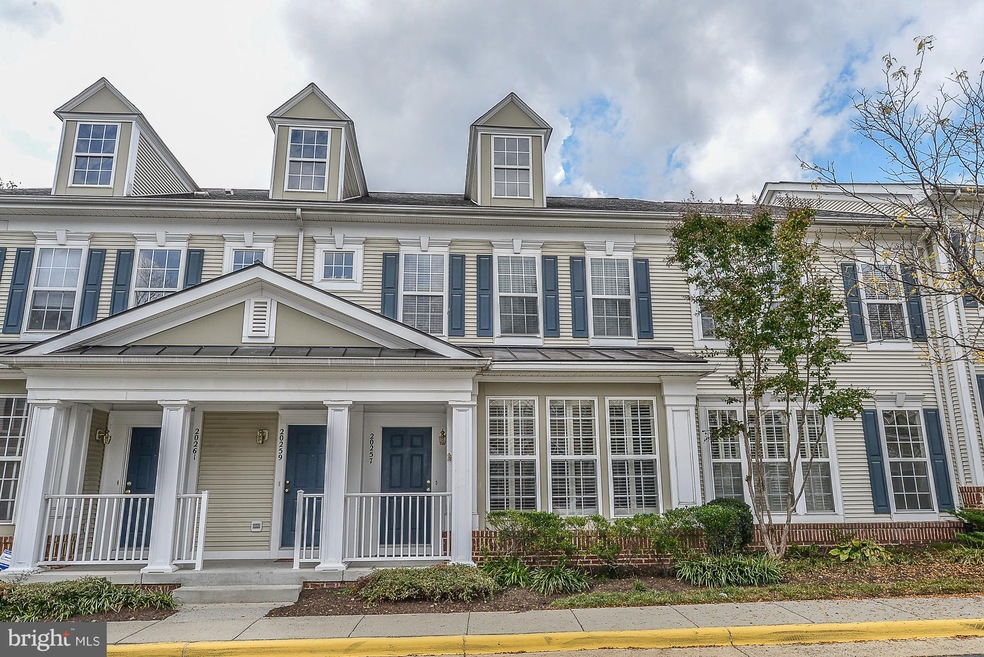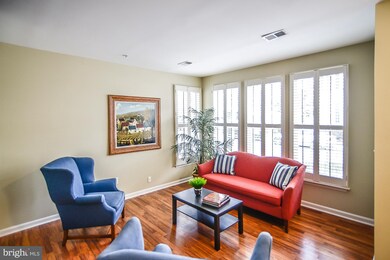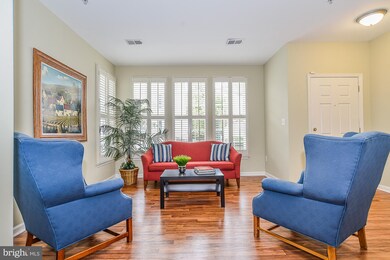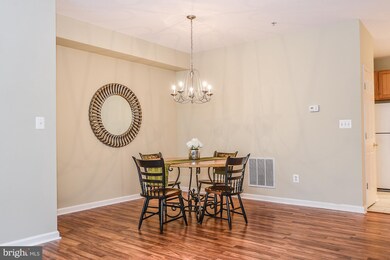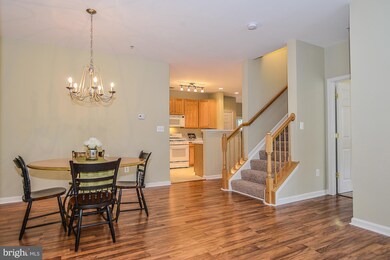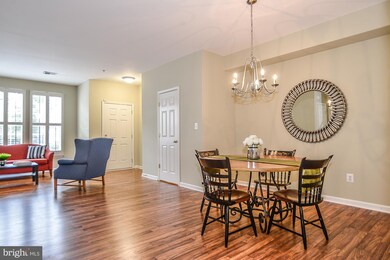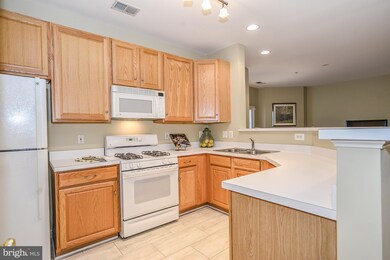
20257 Macglashan Terrace Ashburn, VA 20147
Highlights
- Open Floorplan
- Colonial Architecture
- Breakfast Area or Nook
- Belmont Station Elementary School Rated A-
- Main Floor Bedroom
- Family Room Off Kitchen
About This Home
As of November 2017THINKING OF DOWNSIZING AND NOT SURE WHERE TO GO?? THIS IS IT! FABULOUS 2 LVL TH WITH A FIRST FLR MASTER BEDROOM, LUXURY MASTER BATH AND ABUNDANT CLOSET SPACE! ONE LEVEL LIVING WITH A FORMAL LR/DR, PLUS A BRIGHT FR WITH A GAS FRPL. AT THE CENTER OF THE SPACE IS AN OPEN KITCHEN! UPPER LVL 2 BR WITH AN UPDATED HALL BATH. NEW FLOORING THROUGHOUT, FRESHLY PAINTED & 2 CAR GARAGE! TOP CONDITION!
Last Agent to Sell the Property
Real Broker, LLC License #0225070842 Listed on: 10/12/2017

Townhouse Details
Home Type
- Townhome
Est. Annual Taxes
- $3,420
Year Built
- Built in 2002
Lot Details
- Two or More Common Walls
- Property is in very good condition
HOA Fees
Parking
- 2 Car Attached Garage
- Garage Door Opener
Home Design
- Colonial Architecture
- Vinyl Siding
Interior Spaces
- 1,791 Sq Ft Home
- Property has 2 Levels
- Open Floorplan
- Gas Fireplace
- Window Treatments
- Family Room Off Kitchen
- Living Room
- Dining Room
Kitchen
- Breakfast Area or Nook
- Gas Oven or Range
- <<microwave>>
- Ice Maker
- Dishwasher
- Disposal
Bedrooms and Bathrooms
- 3 Bedrooms | 1 Main Level Bedroom
- En-Suite Primary Bedroom
- En-Suite Bathroom
Laundry
- Laundry Room
- Dryer
- Washer
Utilities
- Forced Air Heating and Cooling System
- Vented Exhaust Fan
- Natural Gas Water Heater
Listing and Financial Details
- Home warranty included in the sale of the property
- Assessor Parcel Number 115258552004
Community Details
Overview
- Association fees include lawn maintenance, management, insurance, lawn care front, lawn care rear, lawn care side, reserve funds, sewer, water
- Belmont Greene Condo Subdivision, Birmingham Floorplan
- Belmont Greene Community
- The community has rules related to building or community restrictions
Amenities
- Common Area
Ownership History
Purchase Details
Home Financials for this Owner
Home Financials are based on the most recent Mortgage that was taken out on this home.Purchase Details
Home Financials for this Owner
Home Financials are based on the most recent Mortgage that was taken out on this home.Purchase Details
Home Financials for this Owner
Home Financials are based on the most recent Mortgage that was taken out on this home.Purchase Details
Home Financials for this Owner
Home Financials are based on the most recent Mortgage that was taken out on this home.Similar Homes in Ashburn, VA
Home Values in the Area
Average Home Value in this Area
Purchase History
| Date | Type | Sale Price | Title Company |
|---|---|---|---|
| Warranty Deed | $294,000 | None Available | |
| Warranty Deed | $340,200 | Kvs Title Llc | |
| Warranty Deed | $415,000 | -- | |
| Deed | $266,650 | -- |
Mortgage History
| Date | Status | Loan Amount | Loan Type |
|---|---|---|---|
| Open | $285,000 | New Conventional | |
| Previous Owner | $180,000 | New Conventional | |
| Previous Owner | $255,150 | New Conventional | |
| Previous Owner | $210,000 | New Conventional | |
| Previous Owner | $213,300 | New Conventional |
Property History
| Date | Event | Price | Change | Sq Ft Price |
|---|---|---|---|---|
| 07/18/2025 07/18/25 | For Sale | $550,000 | +61.7% | $314 / Sq Ft |
| 11/13/2017 11/13/17 | Sold | $340,200 | 0.0% | $190 / Sq Ft |
| 10/14/2017 10/14/17 | Off Market | $340,200 | -- | -- |
| 10/13/2017 10/13/17 | Pending | -- | -- | -- |
| 10/12/2017 10/12/17 | For Sale | $340,000 | -- | $190 / Sq Ft |
Tax History Compared to Growth
Tax History
| Year | Tax Paid | Tax Assessment Tax Assessment Total Assessment is a certain percentage of the fair market value that is determined by local assessors to be the total taxable value of land and additions on the property. | Land | Improvement |
|---|---|---|---|---|
| 2024 | $4,048 | $467,920 | $140,000 | $327,920 |
| 2023 | $4,038 | $461,500 | $140,000 | $321,500 |
| 2022 | $4,045 | $454,500 | $105,000 | $349,500 |
| 2021 | $3,592 | $366,500 | $80,000 | $286,500 |
| 2020 | $3,576 | $345,500 | $80,000 | $265,500 |
| 2019 | $3,514 | $336,280 | $70,000 | $266,280 |
| 2018 | $3,396 | $312,990 | $70,000 | $242,990 |
| 2017 | $3,481 | $309,410 | $70,000 | $239,410 |
| 2016 | $3,420 | $298,670 | $0 | $0 |
| 2015 | $3,227 | $214,340 | $0 | $214,340 |
| 2014 | $3,160 | $203,590 | $0 | $203,590 |
Agents Affiliated with this Home
-
Kathleen Stitzel

Seller's Agent in 2025
Kathleen Stitzel
RE/MAX Gateway, LLC
(703) 597-6093
4 in this area
86 Total Sales
-
Robyn Burdett

Seller's Agent in 2017
Robyn Burdett
Real Broker, LLC
(703) 967-5899
56 Total Sales
Map
Source: Bright MLS
MLS Number: 1001411259
APN: 115-25-8552-004
- 43048 Zander Terrace
- 43030 Old Gallivan Terrace
- 20208 Nightwatch St
- 20230 Macglashan Terrace Unit 2107
- 43034 Chesterton St
- 43157 Tall Pines Ct
- 20323 Bowfonds St
- 43069 Pony Truck Terrace
- 20069 Forest Farm Ln
- 20144 Prairie Dunes Terrace
- 20464 Walsheid Terrace
- 43290 Rush Run Terrace
- 19955 Alexandras Grove Dr
- 20195 Kiawah Island Dr
- 43076 Stonecottage Place
- 19914 Alexandras Grove Dr
- 20258 Kentucky Oaks Ct
- 20044 Northville Hills Terrace
- 20681 Southwind Terrace
- 43537 Graves Ln
