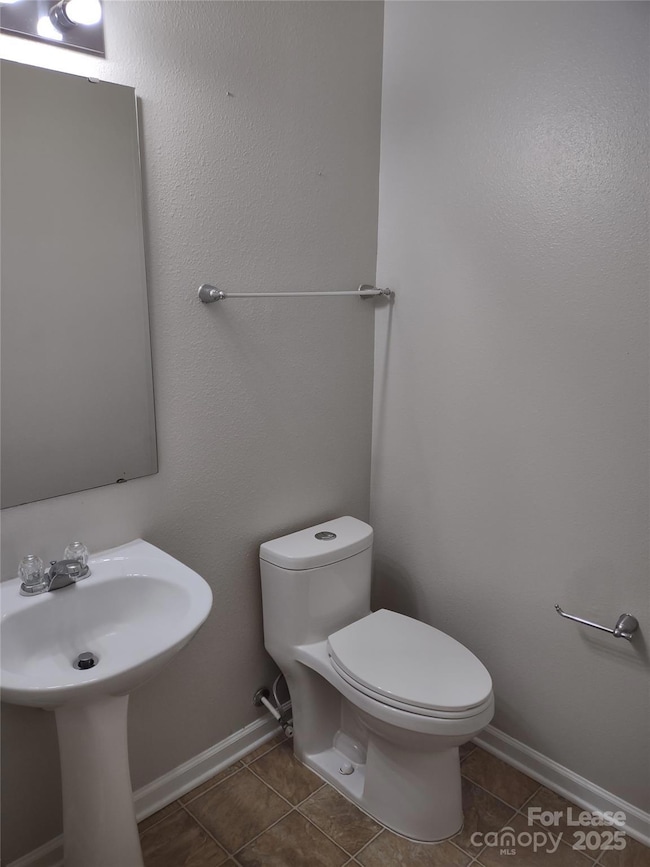2026 Durand Rd Fort Mill, SC 29715
Springfield NeighborhoodHighlights
- Wood Flooring
- Community Pool
- 2 Car Attached Garage
- Sugar Creek Elementary School Rated A
- Covered patio or porch
- Community Playground
About This Home
Beautiful Home located in the Badin Village Subdivision!
This gorgeous 4-bedroom, 2.5-bath, 2- car garage home offers a bonus room on the main level, spacious open floor plan with wood floors and neutral colors throughout. The kitchen features ample cabinet space, stainless steel appliances, a dinning room and opens to a lovely deck overlooking the backyard. Upstairs, you’ll find a large loft area and a primary bedroom with vaulted ceilings, large walk-in closet and en-suite bathroom featuring a garden tub and dual sink vanity. Washer and Dryer included. Community offers many amenities, including scenic trails, coffee shop, clubhouse, recreation area, and an outdoor pool. Conveniently located near highway access, shopping, and entertainment! No pets. Security deposit will be determined via the outcome of the screening process.
Listing Agent
TouchPoint Property Management Brokerage Email: leads+2114@tenantturnermail.com License #257787 Listed on: 07/14/2025
Home Details
Home Type
- Single Family
Est. Annual Taxes
- $7,583
Year Built
- Built in 2006
Parking
- 2 Car Attached Garage
- Driveway
Home Design
- Slab Foundation
Interior Spaces
- 2-Story Property
- Laundry Room
Kitchen
- Electric Oven
- Microwave
- Dishwasher
Flooring
- Wood
- Vinyl
Bedrooms and Bathrooms
- 4 Bedrooms
- Garden Bath
Schools
- Sugar Creek Elementary School
- Fort Mill Middle School
- Nation Ford High School
Utilities
- Forced Air Heating and Cooling System
- Heating System Uses Natural Gas
- Gas Water Heater
Additional Features
- Covered patio or porch
- Property is zoned PD
Listing and Financial Details
- Security Deposit $2,475
- Property Available on 7/14/25
- Tenant pays for all utilities
- 12-Month Minimum Lease Term
- Assessor Parcel Number 729-00-00-110
Community Details
Overview
- Baden Village Subdivision
Recreation
- Community Playground
- Community Pool
Map
Source: Canopy MLS (Canopy Realtor® Association)
MLS Number: 4281445
APN: 7290000110
- 2010 Durand Rd
- 2006 Durand Rd
- 3021 Morel Ave
- 2022 Oxford Heights
- 4068 Sherri Ln
- 1112 Wagner Ave Unit 335
- 2090 Durand Rd
- 2138 Durand Rd
- 6093 Laurent Ave
- 1147 Wagner Ave
- 1156 Wagner Ave
- 921 Summerlake Dr
- 282 Fischer Rd
- 832 Summerlake Dr
- 1051 Albany Park Dr
- 341 Fischer Rd
- 1122 Hartmann Ct
- 911 Abilene Ln
- 725 Chelton Ln
- 502 Heritage Pkwy
- 2069 Durand Rd
- 826 Summerlake Dr
- 1038 Albany Park Dr
- 705 Heritage Pkwy
- 704 Heritage Pkwy Unit 704
- 1069 Chateau Crossing Dr
- 508 Tayberry Ln
- 484 Lazywood Ln
- 492 Glory Ct
- 483 Sweetgum Dr
- 2665 Grantham Place Dr
- 309 Berg Cir
- 5031 Burnwald Ct
- 211 Heritage Blvd Unit 205
- 4010 Mcconnell Ct
- 834 Daly Cir
- 3115 Drewsky Ln
- 221 Embassy Dr
- 14321 Green Birch Dr
- 14425 Green Birch Dr







