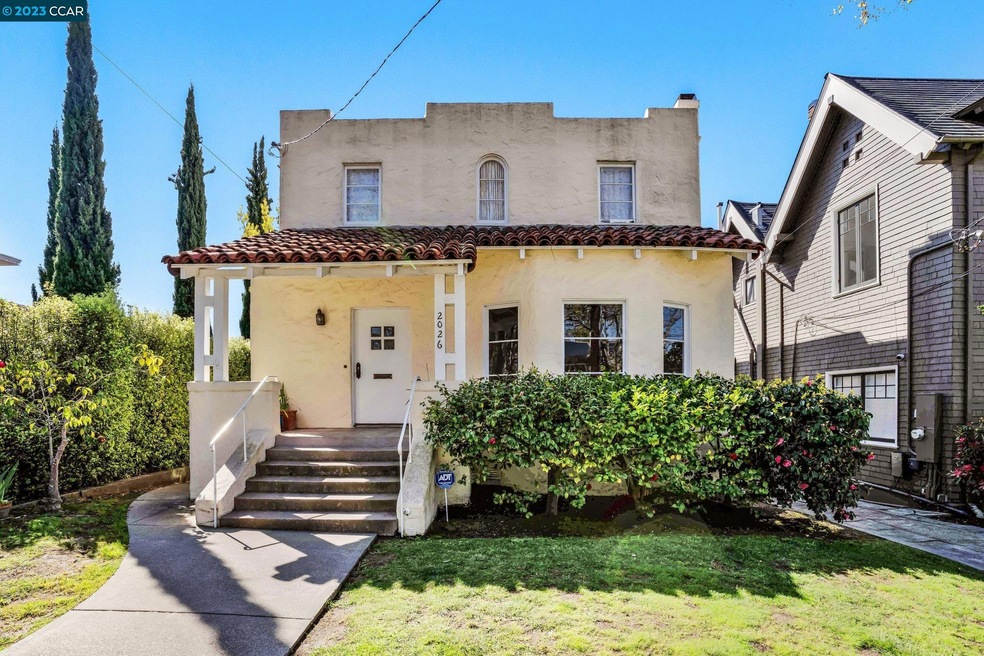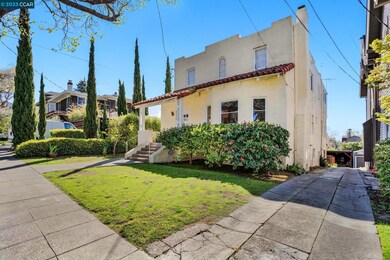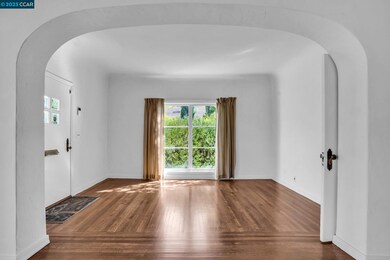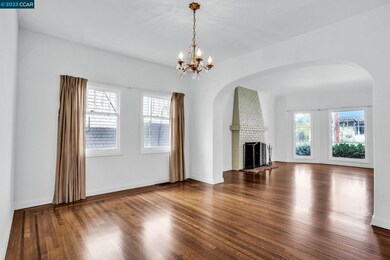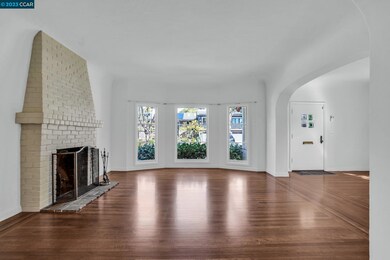
2026 Oakland Ave Piedmont, CA 94611
Central Piedmont NeighborhoodHighlights
- Views of San Francisco
- Traditional Architecture
- No HOA
- Piedmont Middle School Rated A
- Wood Flooring
- Formal Dining Room
About This Home
As of May 2023Here is your opportunity to have a blank canvas for your next Piedmont home. This traditional home is located above Highland Avenue and is a short distance to schools and shopping and public transportation. It has both San Francisco and South Bay Views. Nice hardwood floors. It also has an unfinished basement with much potential. First floor bedroom and bath. Bring your ideas and imagination and dreams when you see the house.
Last Agent to Sell the Property
Outsource Relocation Partners License #00626288 Listed on: 04/07/2023
Home Details
Home Type
- Single Family
Est. Annual Taxes
- $31,133
Year Built
- Built in 1912
Lot Details
- 5,560 Sq Ft Lot
- Terraced Lot
- Back and Front Yard
Property Views
- Bay
- San Francisco
- Hills
Home Design
- Traditional Architecture
- Spanish Architecture
- Stucco
Interior Spaces
- 2-Story Property
- Living Room with Fireplace
- Formal Dining Room
- Partial Basement
- Washer and Dryer Hookup
Kitchen
- Eat-In Kitchen
- Breakfast Bar
- <<builtInOvenToken>>
- Gas Range
- Dishwasher
- Laminate Countertops
Flooring
- Wood
- Carpet
- Vinyl
Bedrooms and Bathrooms
- 4 Bedrooms
- 2 Full Bathrooms
Home Security
- Carbon Monoxide Detectors
- Fire and Smoke Detector
Parking
- 2 Parking Spaces
- Carport
Utilities
- Cooling Available
- Forced Air Heating System
- Heating System Uses Natural Gas
- Gas Water Heater
Community Details
- No Home Owners Association
- Contra Costa Association
- Piedmont Highlnd Subdivision
Listing and Financial Details
- Assessor Parcel Number 50462230
Ownership History
Purchase Details
Home Financials for this Owner
Home Financials are based on the most recent Mortgage that was taken out on this home.Purchase Details
Purchase Details
Similar Homes in the area
Home Values in the Area
Average Home Value in this Area
Purchase History
| Date | Type | Sale Price | Title Company |
|---|---|---|---|
| Grant Deed | $2,100,000 | Chicago Title | |
| Interfamily Deed Transfer | -- | None Available | |
| Interfamily Deed Transfer | -- | -- |
Mortgage History
| Date | Status | Loan Amount | Loan Type |
|---|---|---|---|
| Open | $2,132,500 | New Conventional |
Property History
| Date | Event | Price | Change | Sq Ft Price |
|---|---|---|---|---|
| 07/11/2025 07/11/25 | Pending | -- | -- | -- |
| 06/26/2025 06/26/25 | For Sale | $3,598,000 | +71.3% | $929 / Sq Ft |
| 02/04/2025 02/04/25 | Off Market | $2,100,000 | -- | -- |
| 05/10/2023 05/10/23 | Sold | $2,100,000 | +5.0% | $732 / Sq Ft |
| 04/20/2023 04/20/23 | Pending | -- | -- | -- |
| 04/07/2023 04/07/23 | For Sale | $1,999,950 | -- | $697 / Sq Ft |
Tax History Compared to Growth
Tax History
| Year | Tax Paid | Tax Assessment Tax Assessment Total Assessment is a certain percentage of the fair market value that is determined by local assessors to be the total taxable value of land and additions on the property. | Land | Improvement |
|---|---|---|---|---|
| 2024 | $31,133 | $2,142,000 | $642,600 | $1,499,400 |
| 2023 | $35,426 | $2,496,960 | $749,088 | $1,747,872 |
| 2022 | $34,425 | $2,448,000 | $734,400 | $1,713,600 |
| 2021 | $7,083 | $162,043 | $100,936 | $61,107 |
| 2020 | $7,005 | $160,383 | $99,902 | $60,481 |
| 2019 | $6,351 | $157,238 | $97,943 | $59,295 |
| 2018 | $6,163 | $154,156 | $96,023 | $58,133 |
| 2017 | $6,084 | $151,133 | $94,140 | $56,993 |
| 2016 | $5,730 | $148,170 | $92,295 | $55,875 |
| 2015 | $5,653 | $145,944 | $90,908 | $55,036 |
| 2014 | $5,514 | $143,086 | $89,128 | $53,958 |
Agents Affiliated with this Home
-
Conrad Bassett

Seller's Agent in 2023
Conrad Bassett
Outsource Relocation Partners
(925) 377-7356
1 in this area
23 Total Sales
-
Claudia Mills

Buyer's Agent in 2023
Claudia Mills
Kw Advisors East Bay
(510) 350-6419
3 in this area
117 Total Sales
Map
Source: Contra Costa Association of REALTORS®
MLS Number: 41023521
APN: 050-4622-030-00
- 295 Scenic Ave
- 356 Mountain Ave
- 25 Crocker Ave
- 150 Monticello Ave
- 169 Ronada Ave
- 26 Sea View Ave
- 52 Glen Alpine Rd
- 5325 Harbord Dr
- 0 Fair Ave Unit 41070028
- 1074 Annerley Rd
- 5808 Moraga Ave
- 100 Sonia St
- 5850 Amy Dr
- 61 Wildwood Ave
- 44 Farragut Ave
- 5810 Estates Dr
- 5595 Estates Dr
- 4615 Harbord Dr
- 99 Lexford Rd
- 6262 Bullard Dr
