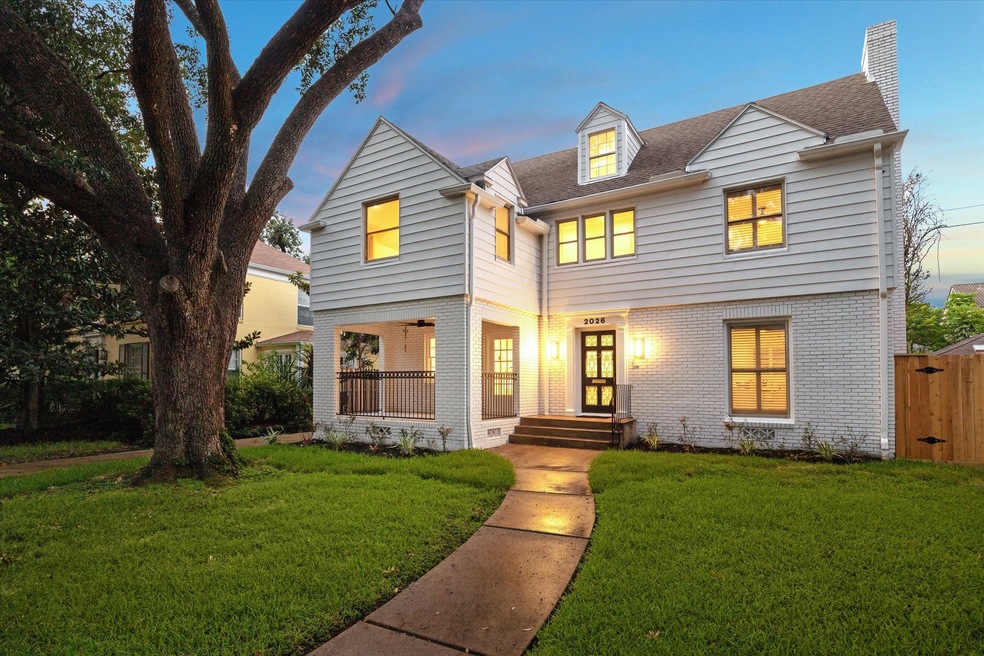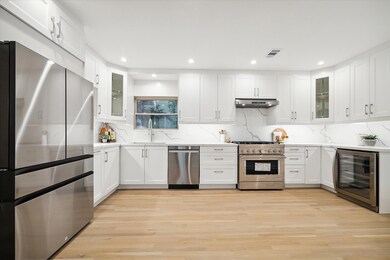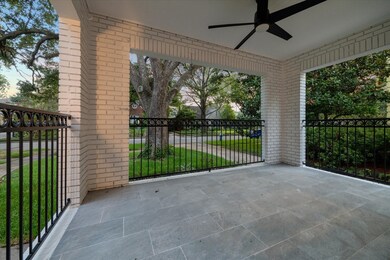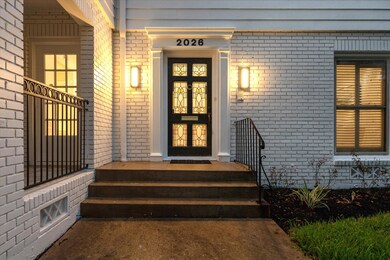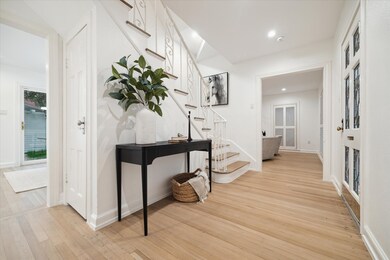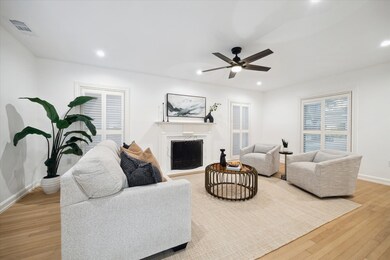
2026 Swift Blvd Houston, TX 77030
University Place NeighborhoodHighlights
- Craftsman Architecture
- Wooded Lot
- 1 Fireplace
- Roberts Elementary School Rated A
- Wood Flooring
- Home Office
About This Home
As of October 2024Nestled in the heart of Southgate, 2026 Swift is a stunningly restored 1940s home that merges classic charm with modern luxury. This 4-bed residence, boasting 2,563 SF sits on a spacious 6,000+ SF lot, just two blocks from Rice University & a short walk from the Texas Medical Center.
The 1st floor offers generously sized rooms ideal for entertaining. The European-inspired kitchen is a chef's dream, featuring professional-grade appliances, custom cabinetry, & exquisite stonework. Meticulously restored hardwood floors enhance the home's timeless appeal.
Upstairs, the spacious primary suite features a spa-like bath with wall-hung vanities & Grohe fixtures. Two additional bedrooms share a full bath. The 3rd floor offers a versatile flex room, perfect as a 4th bed or game room. With updated systems, utility room, & modernized bathrooms, 2026 Swift perfectly balances historical elegance & contemporary convenience, making it a rare find in one of Houston's most desirable neighborhoods.
Last Agent to Sell the Property
Konrad Adam Molski License #0664692 Listed on: 08/24/2024
Home Details
Home Type
- Single Family
Est. Annual Taxes
- $17,961
Year Built
- Built in 1939
Lot Details
- 6,050 Sq Ft Lot
- South Facing Home
- Wooded Lot
HOA Fees
- $25 Monthly HOA Fees
Parking
- 2 Car Detached Garage
- Additional Parking
Home Design
- Craftsman Architecture
- Brick Exterior Construction
- Pillar, Post or Pier Foundation
- Composition Roof
- Wood Siding
Interior Spaces
- 2,563 Sq Ft Home
- 3-Story Property
- 1 Fireplace
- Family Room Off Kitchen
- Living Room
- Home Office
- Utility Room
- Washer and Gas Dryer Hookup
- Security Gate
Kitchen
- Gas Oven
- Indoor Grill
- Gas Range
- Dishwasher
- Disposal
Flooring
- Wood
- Stone
Bedrooms and Bathrooms
- 4 Bedrooms
Outdoor Features
- Rear Porch
Schools
- Roberts Elementary School
- Pershing Middle School
- Lamar High School
Utilities
- Cooling System Powered By Gas
- Central Heating and Cooling System
- Heating System Uses Gas
Community Details
Overview
- Southgate Civic Association
- Southgate Subdivision
Security
- Security Guard
Ownership History
Purchase Details
Home Financials for this Owner
Home Financials are based on the most recent Mortgage that was taken out on this home.Purchase Details
Home Financials for this Owner
Home Financials are based on the most recent Mortgage that was taken out on this home.Purchase Details
Purchase Details
Home Financials for this Owner
Home Financials are based on the most recent Mortgage that was taken out on this home.Similar Homes in the area
Home Values in the Area
Average Home Value in this Area
Purchase History
| Date | Type | Sale Price | Title Company |
|---|---|---|---|
| Deed | -- | Old Republic National Title In | |
| Warranty Deed | -- | None Listed On Document | |
| Warranty Deed | -- | Charter Title Company | |
| Deed | -- | None Listed On Document | |
| Warranty Deed | -- | Stewart Title Company |
Mortgage History
| Date | Status | Loan Amount | Loan Type |
|---|---|---|---|
| Open | $920,000 | New Conventional | |
| Previous Owner | $400,000 | New Conventional | |
| Previous Owner | $242,600 | Credit Line Revolving | |
| Previous Owner | $289,000 | Unknown | |
| Previous Owner | $62,866 | Construction | |
| Previous Owner | $264,000 | No Value Available | |
| Closed | $33,000 | No Value Available |
Property History
| Date | Event | Price | Change | Sq Ft Price |
|---|---|---|---|---|
| 10/24/2024 10/24/24 | Sold | -- | -- | -- |
| 10/02/2024 10/02/24 | Pending | -- | -- | -- |
| 08/24/2024 08/24/24 | For Sale | $1,185,000 | +39.4% | $462 / Sq Ft |
| 07/22/2022 07/22/22 | Off Market | -- | -- | -- |
| 07/15/2022 07/15/22 | Sold | -- | -- | -- |
| 05/25/2022 05/25/22 | Pending | -- | -- | -- |
| 05/20/2022 05/20/22 | For Sale | $850,000 | -- | $351 / Sq Ft |
Tax History Compared to Growth
Tax History
| Year | Tax Paid | Tax Assessment Tax Assessment Total Assessment is a certain percentage of the fair market value that is determined by local assessors to be the total taxable value of land and additions on the property. | Land | Improvement |
|---|---|---|---|---|
| 2024 | $19,966 | $954,212 | $693,000 | $261,212 |
| 2023 | $19,966 | $891,425 | $693,000 | $198,425 |
| 2022 | $20,691 | $939,688 | $635,250 | $304,438 |
| 2021 | $20,012 | $858,632 | $577,500 | $281,132 |
| 2020 | $20,135 | $831,470 | $577,500 | $253,970 |
| 2019 | $20,923 | $826,866 | $577,500 | $249,366 |
| 2018 | $12,177 | $805,877 | $548,625 | $257,252 |
| 2017 | $19,554 | $805,877 | $548,625 | $257,252 |
| 2016 | $17,776 | $805,877 | $548,625 | $257,252 |
| 2015 | $11,831 | $783,586 | $433,125 | $350,461 |
| 2014 | $11,831 | $581,000 | $433,125 | $147,875 |
Agents Affiliated with this Home
-
Konrad Molski

Seller's Agent in 2024
Konrad Molski
Konrad Adam Molski
(832) 770-7000
2 in this area
34 Total Sales
-
Callee Maglothin
C
Buyer's Agent in 2024
Callee Maglothin
Keller Williams Memorial
(713) 560-6488
2 in this area
145 Total Sales
-
David Atkins

Seller's Agent in 2022
David Atkins
Martha Turner Sotheby's International Realty
(713) 582-5111
25 in this area
149 Total Sales
Map
Source: Houston Association of REALTORS®
MLS Number: 91361109
APN: 0640910070021
- 2007 Swift Blvd
- 1961 Dryden Rd
- 2021 Southgate Blvd
- 2065 Southgate Blvd
- 7552 Main St
- 2213 Sheridan St
- 2312 Watts St
- 2302 Wordsworth St
- 2320 Watts St
- 2203 Dorrington St Unit 406
- 2203 Dorrington St Unit 208
- 2203 Dorrington St Unit 301
- 2203 Dorrington St Unit 403
- 2218 Bellefontaine St Unit B
- 2332 Sheridan St
- 2131 Maroneal St
- 2409 Dryden Rd
- 2348 Sheridan St
- 2314 Dorrington St Unit C
- 2430 Goldsmith St
