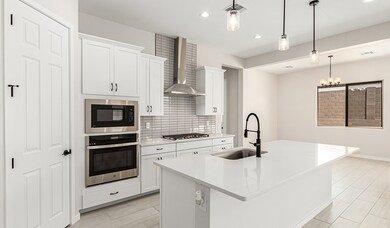
20262 W Hollyhock St Buckeye, AZ 85396
Verrado NeighborhoodEstimated payment $4,380/month
Highlights
- Golf Course Community
- New Construction
- Park
- Verrado Middle School Rated A-
- Community Playground
- 1-Story Property
About This Home
Explore this handsome Darius home, ready for quick move-in on a homesite boasting driveway pavers and front yard landscaping. Included features: an inviting covered entry; a quiet study; an open dining area; a gourmet kitchen offering quartz countertops, 42" cabinets, a double oven, stainless-steel appliances, a walk-in pantry and a center island; a large great room; a beautiful primary suite showcasing a spacious walk-in closet and a private bath with cultured marble countertops; a spacious living room; a central laundry; a covered patio and a 3-car garage. This home also offers additional windows, stone tile flooring and ceiling fan prewiring in select rooms as well as airy 10' ceilings throughout. Tour today!
Home Details
Home Type
- Single Family
Parking
- 3 Car Garage
Home Design
- New Construction
- Quick Move-In Home
- Darius Plan
Interior Spaces
- 2,840 Sq Ft Home
- 1-Story Property
Bedrooms and Bathrooms
- 4 Bedrooms
Listing and Financial Details
- Home Available for Move-In on 8/29/25
Community Details
Overview
- Actively Selling
- Built by Richmond American Homes
- Estates At Arroyo Seco Subdivision
Recreation
- Golf Course Community
- Community Playground
- Park
Sales Office
- 3317 N. 201St Drive
- Buckeye, AZ 85396
- 480-624-0244
- Builder Spec Website
Office Hours
- Mon - Sun. 10 am - 6 pm
Map
Similar Homes in the area
Home Values in the Area
Average Home Value in this Area
Property History
| Date | Event | Price | Change | Sq Ft Price |
|---|---|---|---|---|
| 05/22/2025 05/22/25 | Price Changed | $669,995 | +4.7% | $236 / Sq Ft |
| 04/08/2025 04/08/25 | Price Changed | $639,995 | -1.5% | $225 / Sq Ft |
| 02/04/2025 02/04/25 | Price Changed | $649,995 | -2.3% | $229 / Sq Ft |
| 01/23/2025 01/23/25 | Price Changed | $664,995 | -2.9% | $234 / Sq Ft |
| 12/30/2024 12/30/24 | Price Changed | $684,995 | +3.0% | $241 / Sq Ft |
| 12/04/2024 12/04/24 | Price Changed | $664,995 | -3.5% | $234 / Sq Ft |
| 11/25/2024 11/25/24 | Price Changed | $688,995 | +0.3% | $243 / Sq Ft |
| 11/03/2024 11/03/24 | Price Changed | $686,995 | +1.8% | $242 / Sq Ft |
| 10/22/2024 10/22/24 | Price Changed | $674,995 | -0.7% | $238 / Sq Ft |
| 09/20/2024 09/20/24 | Price Changed | $679,995 | +0.7% | $239 / Sq Ft |
| 09/13/2024 09/13/24 | Price Changed | $674,995 | -0.7% | $238 / Sq Ft |
| 09/05/2024 09/05/24 | Price Changed | $679,995 | -0.2% | $239 / Sq Ft |
| 06/10/2024 06/10/24 | For Sale | $681,152 | -- | $240 / Sq Ft |
- 20146 W Monterey Way
- 20158 W Monterey Way
- 20179 W Monterey Way
- 20188 W Monterey Way
- 20238 W Monterey Way
- 20250 W Monterey Way
- 20262 W Monterey Way
- 20256 W Monterey Way
- 20274 W Monterey Way
- 3317 N 201st Dr
- 3317 N 201st Dr
- 3317 N 201st Dr
- 3317 N 201st Dr
- 3317 N 201st Dr
- 20272 W Hollyhock St
- 20247 W Hollyhock St
- 20230 W Hollyhock St
- 19949 W Mulberry Dr
- 19968 W Flower St
- 19943 W Mulberry Dr
- 3332 N 198th Ave
- 20123 W Amelia Ave
- 20496 W Hamilton St
- 2701 N Black Rock Rd
- 19920 W Monterosa St
- 20581 W Terrace Ln
- 3041 N Clanton St
- 2921 N Clanton St
- 2974 N Clanton St
- 19580 W Edgemont Ave
- 20480 W Point Ridge Rd
- 3467 N Hooper St
- 19750 W Heatherbrae Dr
- 19707 W Heatherbrae Dr
- 19972 W Exeter Blvd
- 19972 W Exeter Blvd
- 19778 W Montecito Ave
- 20216 W Roma Ave
- 20709 W Maiden Ln
- 20690 W Stone Hill Rd






