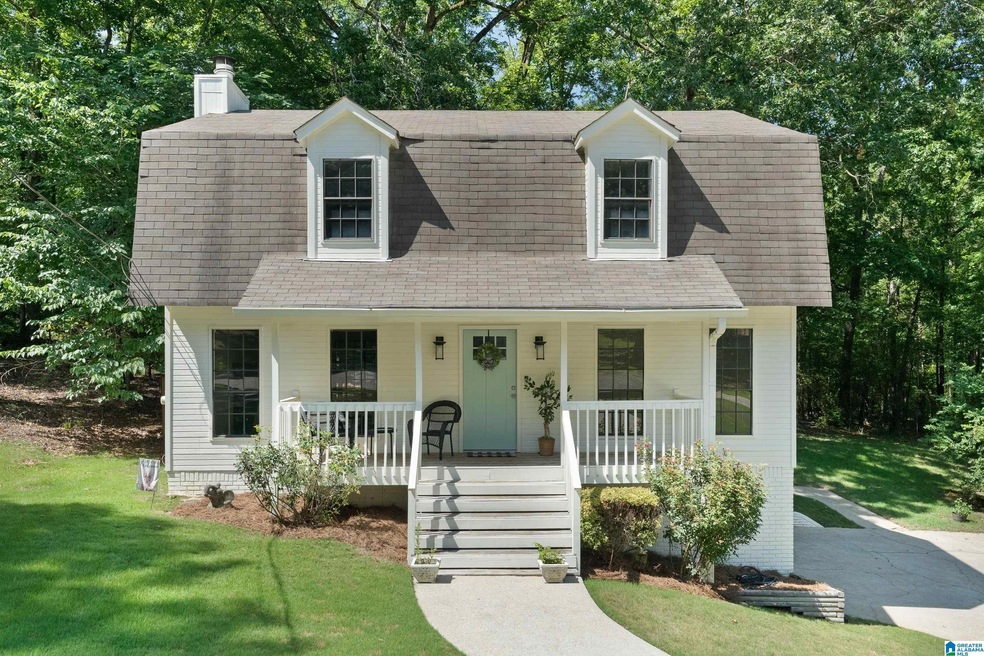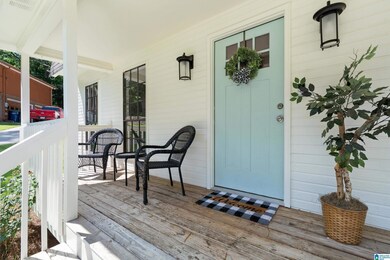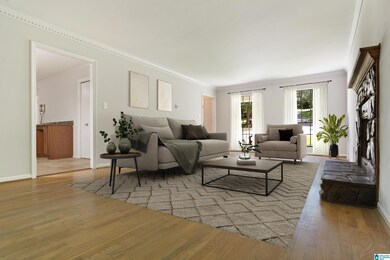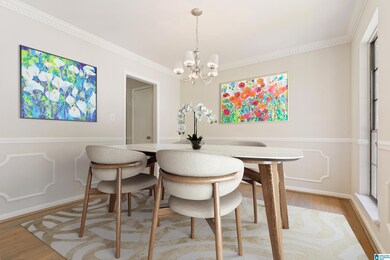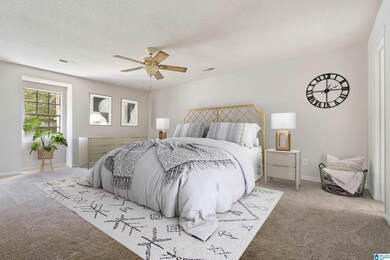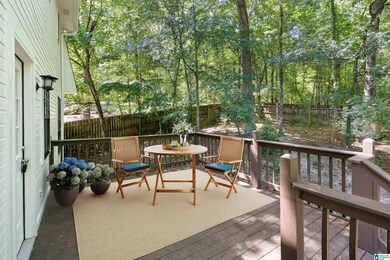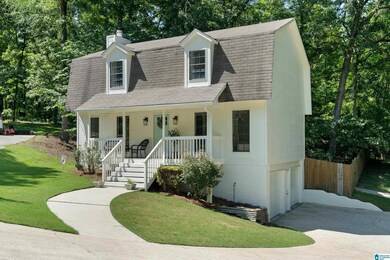
2027 Diane Ln Alabaster, AL 35007
Highlights
- In Ground Pool
- Sitting Area In Primary Bedroom
- Deck
- Thompson Intermediate School Rated A-
- Clubhouse
- Wood Flooring
About This Home
As of July 2024Welcome to your cul-de-sac home in the HEART of Alabaster! This beautifully updated and meticulously maintained property offers warm and inviting living spaces on the main level, perfect for hosting family and friends. During these hot summer months, step onto the back deck to grill and enjoy your favorite beverage or head down to the community pool to cool off! This home FEATURES real hardwood floors that were stripped and re-stained 2 years ago. All three bathrooms were UPDATED 2 years ago with new fixtures and vanities, along with new flooring in the upstairs bathrooms. Walking upstairs, you'll find all the bedrooms, including the primary suite. It FEATURES two closets and an en suite master bathroom that includes marble countertops and flooring. The upstairs carpet is less than 2 years old. In the basement, you'll find a large 2-car garage with ADEQUATE storage space. Just minutes from schools, churches, shopping, and I65, this home is MOVE IN READY and waiting for YOU!
Home Details
Home Type
- Single Family
Est. Annual Taxes
- $1,037
Year Built
- Built in 1983
Lot Details
- 0.47 Acre Lot
- Cul-De-Sac
- Fenced Yard
Parking
- 2 Car Garage
- Basement Garage
- Side Facing Garage
- Driveway
Interior Spaces
- 2-Story Property
- Crown Molding
- Smooth Ceilings
- Ceiling Fan
- Wood Burning Fireplace
- Stone Fireplace
- Window Treatments
- French Doors
- Dining Room
- Den with Fireplace
- Unfinished Basement
- Basement Fills Entire Space Under The House
- Pull Down Stairs to Attic
Kitchen
- Electric Oven
- Electric Cooktop
- Built-In Microwave
- Dishwasher
- Stainless Steel Appliances
- Stone Countertops
Flooring
- Wood
- Carpet
- Tile
Bedrooms and Bathrooms
- 3 Bedrooms
- Sitting Area In Primary Bedroom
- Primary Bedroom Upstairs
- Walk-In Closet
- Split Vanities
- Bathtub and Shower Combination in Primary Bathroom
Laundry
- Laundry Room
- Laundry on main level
- Washer and Electric Dryer Hookup
Pool
- In Ground Pool
- Fence Around Pool
Outdoor Features
- Deck
- Patio
Schools
- Meadowview Elementary School
- Thompson Middle School
- Thompson High School
Utilities
- Central Heating and Cooling System
- Electric Water Heater
- Septic Tank
Listing and Financial Details
- Visit Down Payment Resource Website
- Assessor Parcel Number 23-6-14-4-001-002.021
Community Details
Recreation
- Community Pool
Additional Features
- $20 Other Monthly Fees
- Clubhouse
Ownership History
Purchase Details
Home Financials for this Owner
Home Financials are based on the most recent Mortgage that was taken out on this home.Similar Homes in the area
Home Values in the Area
Average Home Value in this Area
Purchase History
| Date | Type | Sale Price | Title Company |
|---|---|---|---|
| Warranty Deed | $290,000 | None Listed On Document |
Mortgage History
| Date | Status | Loan Amount | Loan Type |
|---|---|---|---|
| Open | $281,300 | New Conventional | |
| Previous Owner | $66,684 | Commercial | |
| Previous Owner | $99,158 | Stand Alone Refi Refinance Of Original Loan | |
| Previous Owner | $25,000 | Credit Line Revolving | |
| Previous Owner | $103,040 | Unknown | |
| Previous Owner | $25,760 | Stand Alone Second | |
| Previous Owner | $25,000 | Credit Line Revolving |
Property History
| Date | Event | Price | Change | Sq Ft Price |
|---|---|---|---|---|
| 07/19/2024 07/19/24 | Sold | $290,000 | +1.8% | $159 / Sq Ft |
| 06/13/2024 06/13/24 | Pending | -- | -- | -- |
| 06/11/2024 06/11/24 | For Sale | $285,000 | -- | $157 / Sq Ft |
Tax History Compared to Growth
Tax History
| Year | Tax Paid | Tax Assessment Tax Assessment Total Assessment is a certain percentage of the fair market value that is determined by local assessors to be the total taxable value of land and additions on the property. | Land | Improvement |
|---|---|---|---|---|
| 2024 | $1,229 | $22,760 | $0 | $0 |
| 2023 | $1,103 | $21,180 | $0 | $0 |
| 2022 | $996 | $19,200 | $0 | $0 |
| 2021 | $912 | $17,640 | $0 | $0 |
| 2020 | $802 | $15,620 | $0 | $0 |
| 2019 | $773 | $15,080 | $0 | $0 |
| 2017 | $720 | $14,100 | $0 | $0 |
| 2015 | $694 | $13,620 | $0 | $0 |
| 2014 | $678 | $13,320 | $0 | $0 |
Agents Affiliated with this Home
-
Cindy Hilbrich

Seller's Agent in 2024
Cindy Hilbrich
Keller Williams Realty Hoover
(205) 800-9183
46 in this area
212 Total Sales
-
Alicia Anderson

Buyer's Agent in 2024
Alicia Anderson
ERA King Real Estate - Birmingham
(205) 230-5650
11 in this area
40 Total Sales
Map
Source: Greater Alabama MLS
MLS Number: 21387376
APN: 23-6-14-4-001-002-021
- 831 Smokey Rd Unit 1
- 219 Mountain Lake Trail
- 35 Bart Cir
- 0 Smokey Rd Unit 1 21376266
- 0 Montevallo Rd
- 218 Buck Creek Cir
- 2040 Butler Rd Unit 2040
- 2022 Butler Rd
- 100 Hummingbird Cir
- 108 Park Place Ln
- 0000 Highway 26
- 3001 Specklebelly Way
- 000 Highway 26
- 00 Highway 26
- 117 Park Place Cir
- 112 Park Place Cir
- 149 Park Place Ln
- 0 U S Highway 31 Unit 21397981
- 1404 N Wynlake Dr
- 329 Willow Glen Ct
