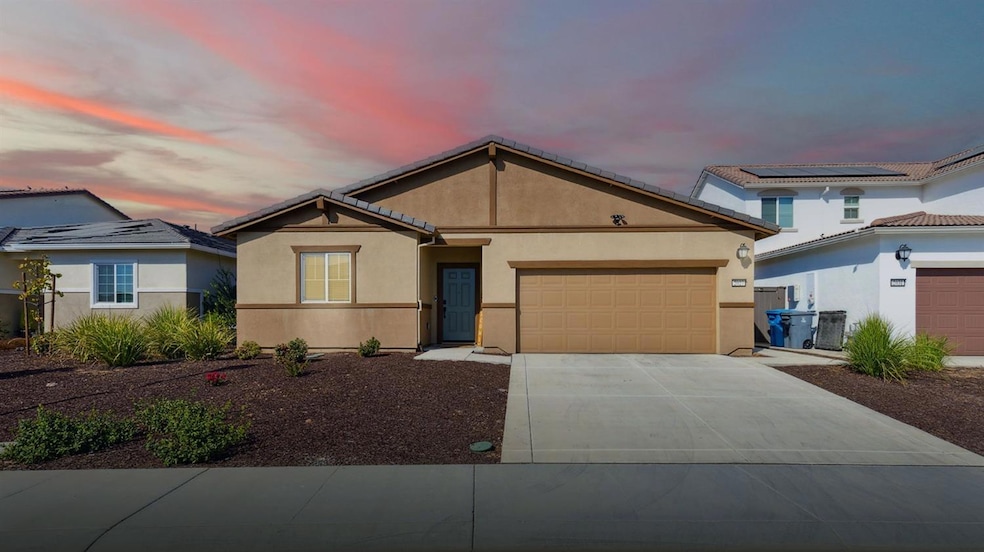
2027 Maggie Ct Plumas Lake, CA 95961
Highlights
- Solar Power System
- Traditional Architecture
- Granite Countertops
- Green Roof
- Open Floorplan
- No HOA
About This Home
As of November 2024Welcome to your dream home! This stunning 1 year old home that shows like a model features a spacious layout with four inviting bedrooms and two modern bathrooms. The open-concept living area boasts abundant natural light, perfect for family gatherings and entertaining. The gourmet kitchen is equipped with stainless steel appliances, elegant countertops, and a large island, making it a chef's paradise. The primary suite offers a private retreat with an en-suite bathroom, complete with dual vanities and a custom walk in closet. Additional highlights include a dedicated laundry room, energy-efficient home, ring doorbell camera, keyless keypad door lock, OWNED solar, tankless water heater, and a two-car garage. Fully landscaped backyard for outdoor living and entertaining. Located in a desirable neighborhood on a cul-de-sac, close to schools, parks, easy access to Highway 70 & 99, and close to Beal AFB. Don't miss the opportunity to make this beautiful well maintained home yours!
Last Agent to Sell the Property
Real Broker License #02039755 Listed on: 10/10/2024

Home Details
Home Type
- Single Family
Est. Annual Taxes
- $7,102
Year Built
- Built in 2023
Lot Details
- 5,663 Sq Ft Lot
- Wood Fence
- Back Yard Fenced
- Landscaped
Parking
- 2 Car Garage
Home Design
- Traditional Architecture
- Frame Construction
Interior Spaces
- 1,772 Sq Ft Home
- 1-Story Property
- Open Floorplan
- Living Room
- Dining Room
- Laundry in unit
Kitchen
- Breakfast Area or Nook
- Walk-In Pantry
- Free-Standing Gas Range
- <<microwave>>
- Plumbed For Ice Maker
- Dishwasher
- Kitchen Island
- Granite Countertops
Flooring
- Carpet
- Vinyl
Bedrooms and Bathrooms
- 4 Bedrooms
- Walk-In Closet
- 2 Full Bathrooms
- Secondary Bathroom Double Sinks
- <<tubWithShowerToken>>
Home Security
- Carbon Monoxide Detectors
- Fire and Smoke Detector
Eco-Friendly Details
- Green Roof
- Energy-Efficient Thermostat
- Solar Power System
- Solar owned by seller
Utilities
- Central Heating and Cooling System
- Natural Gas Connected
- Tankless Water Heater
Community Details
- No Home Owners Association
- Net Lease
Listing and Financial Details
- Assessor Parcel Number 022-381-021-000
Ownership History
Purchase Details
Purchase Details
Home Financials for this Owner
Home Financials are based on the most recent Mortgage that was taken out on this home.Purchase Details
Home Financials for this Owner
Home Financials are based on the most recent Mortgage that was taken out on this home.Purchase Details
Home Financials for this Owner
Home Financials are based on the most recent Mortgage that was taken out on this home.Similar Homes in the area
Home Values in the Area
Average Home Value in this Area
Purchase History
| Date | Type | Sale Price | Title Company |
|---|---|---|---|
| Grant Deed | -- | None Listed On Document | |
| Deed | -- | Lennar Title | |
| Grant Deed | $500,000 | Lennar Title | |
| Quit Claim Deed | -- | Lennar Title | |
| Grant Deed | $436,000 | Lennar Title |
Mortgage History
| Date | Status | Loan Amount | Loan Type |
|---|---|---|---|
| Previous Owner | $500,000 | VA | |
| Previous Owner | $428,102 | FHA |
Property History
| Date | Event | Price | Change | Sq Ft Price |
|---|---|---|---|---|
| 11/21/2024 11/21/24 | Sold | $500,000 | +1.0% | $282 / Sq Ft |
| 10/15/2024 10/15/24 | Pending | -- | -- | -- |
| 10/10/2024 10/10/24 | For Sale | $495,000 | -- | $279 / Sq Ft |
Tax History Compared to Growth
Tax History
| Year | Tax Paid | Tax Assessment Tax Assessment Total Assessment is a certain percentage of the fair market value that is determined by local assessors to be the total taxable value of land and additions on the property. | Land | Improvement |
|---|---|---|---|---|
| 2023 | $7,102 | $330,192 | $6,242 | $323,950 |
| 2022 | $699 | $6,120 | $6,120 | $0 |
Agents Affiliated with this Home
-
Jessica Robinson
J
Seller's Agent in 2024
Jessica Robinson
Real Broker
(916) 788-8800
1 in this area
4 Total Sales
-
Jenea Bright

Buyer's Agent in 2024
Jenea Bright
Realty ONE Group Complete
(530) 645-2005
1 in this area
23 Total Sales
Map
Source: MetroList
MLS Number: 224113102
APN: 022-381-021-000
- 1815 Chelsea Ct
- 1943 Chapman Ave
- 1968 10th Ave
- 4736 Fleming Way
- 4654 Powerline Rd
- 4585 Summer St
- 4827 Olivehurst Ave
- 1956-4 7th Ave
- 1956-3 7th Ave
- 1705 9th Ave
- 1838 14th St
- 1720 Hicks Ave
- 4440 Ardmore Ave
- 1752 Dukes Ct
- 770 Berryessa Way
- 798 Berryessa Way
- 794 Berryessa Way
- 4688 Pacific Ave
- 1612 5th Ave
- 1914 17th St
