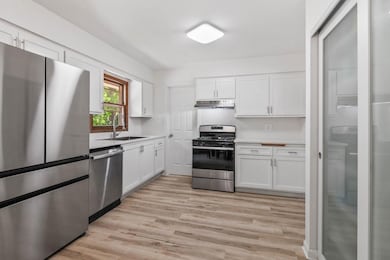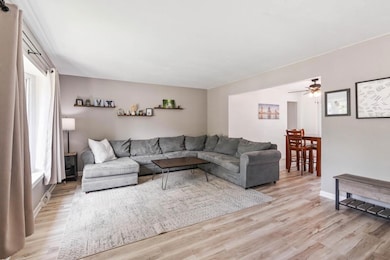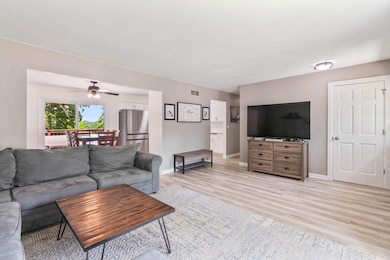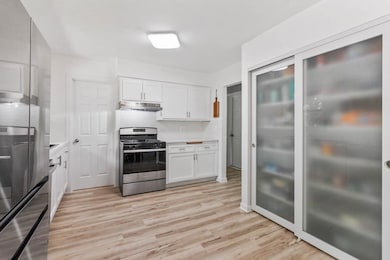
2028 Dixie Dr Waukesha, WI 53189
Estimated payment $2,724/month
Highlights
- Open Floorplan
- Ranch Style House
- Forced Air Heating and Cooling System
- West High School Rated A-
- 2.5 Car Attached Garage
- High Speed Internet
About This Home
Beautifully Updated Ranch Home in the Heart of Waukesha! Welcome home to this fabulous 3-bedroom ranch with a flexible 4th bedroom option, located in a desirable Waukesha neighborhood and within the Waukesha West High School district! Step inside to discover 2.5 beautifully updated bathrooms, brand-new LVP flooring throughout, and a modern kitchen featuring stainless steel appliances, quartz countertops, and a stylish tiled backsplash. Enjoy the expansive, private backyard from your spacious deck, perfect for relaxing or entertaining. The full-exposure walk-out basement adds incredible living space, complete with a large family room, full bathroom, and optional 4th bedroomideal for guests, a home office, or a workout space. Move-in ready with tasteful upgrades!
Listing Agent
Coldwell Banker Elite Brokerage Email: info@cb-elite.com License #77085-94 Listed on: 07/17/2025

Open House Schedule
-
Saturday, July 19, 202510:30 am to 12:00 pm7/19/2025 10:30:00 AM +00:007/19/2025 12:00:00 PM +00:00Add to Calendar
-
Sunday, July 20, 202510:30 am to 12:00 pm7/20/2025 10:30:00 AM +00:007/20/2025 12:00:00 PM +00:00Add to Calendar
Home Details
Home Type
- Single Family
Est. Annual Taxes
- $4,840
Lot Details
- 0.32 Acre Lot
Parking
- 2.5 Car Attached Garage
- Garage Door Opener
- Driveway
Home Design
- Ranch Style House
- Brick Exterior Construction
Interior Spaces
- Open Floorplan
Kitchen
- Oven
- Dishwasher
Bedrooms and Bathrooms
- 3 Bedrooms
Laundry
- Dryer
- Washer
Finished Basement
- Walk-Out Basement
- Basement Fills Entire Space Under The House
- Sump Pump
- Block Basement Construction
- Finished Basement Bathroom
Schools
- Prairie Elementary School
- LES Paul Middle School
- Waukesha West High School
Utilities
- Forced Air Heating and Cooling System
- Heating System Uses Natural Gas
- High Speed Internet
Listing and Financial Details
- Assessor Parcel Number 2911360145
Map
Home Values in the Area
Average Home Value in this Area
Tax History
| Year | Tax Paid | Tax Assessment Tax Assessment Total Assessment is a certain percentage of the fair market value that is determined by local assessors to be the total taxable value of land and additions on the property. | Land | Improvement |
|---|---|---|---|---|
| 2024 | $4,840 | $326,500 | $77,100 | $249,400 |
| 2023 | $4,705 | $326,500 | $77,100 | $249,400 |
| 2022 | $4,029 | $211,600 | $70,700 | $140,900 |
| 2021 | $4,120 | $211,600 | $70,700 | $140,900 |
| 2020 | $3,987 | $211,600 | $70,700 | $140,900 |
| 2019 | $3,859 | $211,600 | $70,700 | $140,900 |
| 2018 | $3,543 | $190,600 | $62,400 | $128,200 |
| 2017 | $3,538 | $190,600 | $62,400 | $128,200 |
| 2016 | $3,358 | $170,200 | $60,300 | $109,900 |
| 2015 | $3,340 | $170,200 | $60,300 | $109,900 |
| 2014 | $3,484 | $170,200 | $60,300 | $109,900 |
| 2013 | $3,484 | $170,200 | $60,300 | $109,900 |
Property History
| Date | Event | Price | Change | Sq Ft Price |
|---|---|---|---|---|
| 07/17/2025 07/17/25 | For Sale | $419,000 | +29.0% | $185 / Sq Ft |
| 07/16/2023 07/16/23 | Off Market | $324,900 | -- | -- |
| 06/08/2023 06/08/23 | For Sale | $324,900 | -- | $144 / Sq Ft |
Purchase History
| Date | Type | Sale Price | Title Company |
|---|---|---|---|
| Warranty Deed | $195,500 | Priority Title Corporation | |
| Warranty Deed | $112,000 | -- | |
| Warranty Deed | $124,300 | -- |
Mortgage History
| Date | Status | Loan Amount | Loan Type |
|---|---|---|---|
| Open | $185,725 | Purchase Money Mortgage | |
| Previous Owner | $105,000 | No Value Available |
Similar Homes in Waukesha, WI
Source: Metro MLS
MLS Number: 1926894
APN: WAKC-1360-145
- 1001 River Place Blvd
- 1829 Dixie Dr
- 1206 Woodview Dr
- S54W25503 Pebble Brook Ct
- 1109 River Place Blvd
- 2309 Rickert Dr
- 1232 Lambeth Rd
- 1882 Davis Ln
- 947 River Park Dr
- 1512 David Ln
- S54W25487 Pebble Brook Ct
- S54W25436 Pebble Brook Ct
- 2428 Fox River Pkwy Unit I
- 2605 River Ridge Dr
- 2422 Fox River Pkwy Unit B
- 448 Baird St
- W262S3159 View Dr
- 318 Debbie Dr
- 1924 Santa Barbara Dr
- S46W25179 Black Oak Ct W
- 1149 Burr Oak Blvd
- 1008 River Place Blvd
- 2000 Oakdale Dr
- 2601 Elkhart Dr
- S30w24890-W24890 Sunset Dr
- 2302 W Saint Paul Ave
- 2010 S East Ave
- 1212 S Grand Ave
- 333 Coolidge Ave Unit 6
- 1434 Big Bend Rd
- 2105 Kensington Dr
- 1800 Kensington Dr
- 2950 Clearwater Ln
- 209 Hinman Ave
- 201 Maple Ave
- 120 Cambridge Ave
- 806 Riverwalk Dr
- 304 W North St
- 237 Tenny Ave
- 444-456 W Main St






