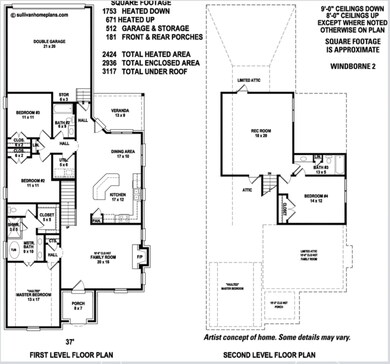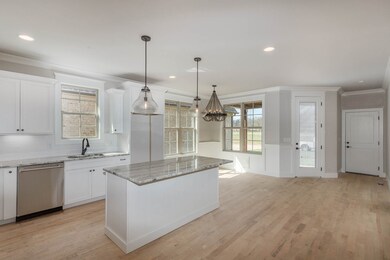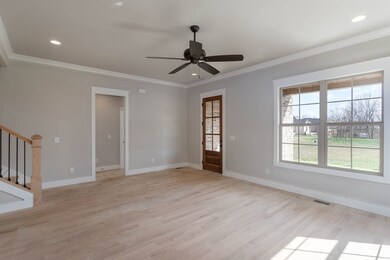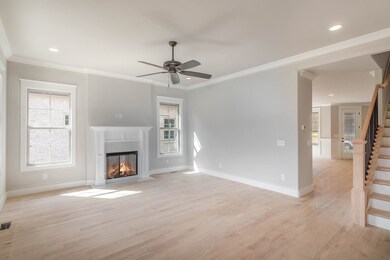
2028 Kestrel Ln Spring Hill, TN 37174
Highlights
- Wood Flooring
- 2 Car Attached Garage
- Cooling Available
- Covered patio or porch
- Walk-In Closet
- Interior Storage Closet
About This Home
As of January 2024Come see us at Open House Tuesday through Sunday at 1034 GADWALL LN - for more info on availability in community! The Clark Custom Homes Phase 1 SOLD OUT and Phase 2 with only 6 HOMES LEFT! This Windborne II Floor plan has 3 BR on main floor with 1 BR and bonus upstairs. Sand and finish hardwood floors is throughout the main floor living area and master bedroom . Great room has gas log fireplace. The Kitchen is finished quartz counter tops and custom designed cabinets. Come see today and other plans we have!
Last Agent to Sell the Property
Benchmark Realty, LLC Brokerage Phone: 6155793628 License #346535 Listed on: 09/02/2023

Home Details
Home Type
- Single Family
Est. Annual Taxes
- $123
Year Built
- Built in 2023
HOA Fees
- $50 Monthly HOA Fees
Parking
- 2 Car Attached Garage
Home Design
- Brick Exterior Construction
Interior Spaces
- 2,424 Sq Ft Home
- Property has 2 Levels
- Ceiling Fan
- Gas Fireplace
- Interior Storage Closet
- Crawl Space
Kitchen
- <<microwave>>
- Dishwasher
- Disposal
Flooring
- Wood
- Carpet
- Tile
Bedrooms and Bathrooms
- 4 Bedrooms | 3 Main Level Bedrooms
- Walk-In Closet
- 3 Full Bathrooms
Schools
- Spring Hill Elementary School
- Spring Hill Middle School
- Spring Hill High School
Utilities
- Cooling Available
- Heating System Uses Natural Gas
- Heat Pump System
Additional Features
- Covered patio or porch
- Level Lot
Community Details
- Bluebird Hollow Subdivision
Listing and Financial Details
- Tax Lot 98
- Assessor Parcel Number 025I H 01300 000
Ownership History
Purchase Details
Home Financials for this Owner
Home Financials are based on the most recent Mortgage that was taken out on this home.Similar Homes in the area
Home Values in the Area
Average Home Value in this Area
Purchase History
| Date | Type | Sale Price | Title Company |
|---|---|---|---|
| Warranty Deed | $649,900 | Mid State Title |
Mortgage History
| Date | Status | Loan Amount | Loan Type |
|---|---|---|---|
| Open | $649,900 | VA |
Property History
| Date | Event | Price | Change | Sq Ft Price |
|---|---|---|---|---|
| 07/16/2025 07/16/25 | For Sale | $639,900 | -1.5% | $317 / Sq Ft |
| 01/22/2024 01/22/24 | Sold | $649,900 | 0.0% | $268 / Sq Ft |
| 12/20/2023 12/20/23 | Pending | -- | -- | -- |
| 09/02/2023 09/02/23 | For Sale | $649,900 | -- | $268 / Sq Ft |
Tax History Compared to Growth
Tax History
| Year | Tax Paid | Tax Assessment Tax Assessment Total Assessment is a certain percentage of the fair market value that is determined by local assessors to be the total taxable value of land and additions on the property. | Land | Improvement |
|---|---|---|---|---|
| 2024 | $4,796 | $125,575 | $17,500 | $108,075 |
| 2023 | $1,856 | $125,575 | $17,500 | $108,075 |
| 2022 | $251 | $9,500 | $9,500 | -- |
Agents Affiliated with this Home
-
Adrienne Arnett

Seller's Agent in 2025
Adrienne Arnett
RE/MAX Encore
(615) 429-5193
67 in this area
108 Total Sales
-
Andrew Tate

Seller's Agent in 2024
Andrew Tate
Benchmark Realty, LLC
(615) 579-3628
34 in this area
133 Total Sales
-
Dana Rector

Buyer's Agent in 2024
Dana Rector
Keller Williams Realty
(770) 900-1584
21 in this area
48 Total Sales
Map
Source: Realtracs
MLS Number: 2566645
APN: 025I-H-013.00
- 1050 Gadwall Ln
- 1052 Gadwall Ln
- 2024 Kestrel Ln
- 3005 Turnstone Trace
- 1030 Gadwall Ln
- 1022 Gadwall Ln
- 2016 Golden Ct
- 2078 Autumn Ridge Way
- 7003 Grackle Ct
- 3013 Arbuckle Ln
- 7008 Grackle Ct
- 5004 Paint Creek Ct
- 433 Bruce Dr
- 8027 Puddleduck Ln
- 1009 Alpaca Dr
- 156 Dalton Cir
- 1003 Autumn Ridge Ct
- 1680 Witt Hill Dr
- 3020 Everleigh Place
- 3015 Grunion Ln






