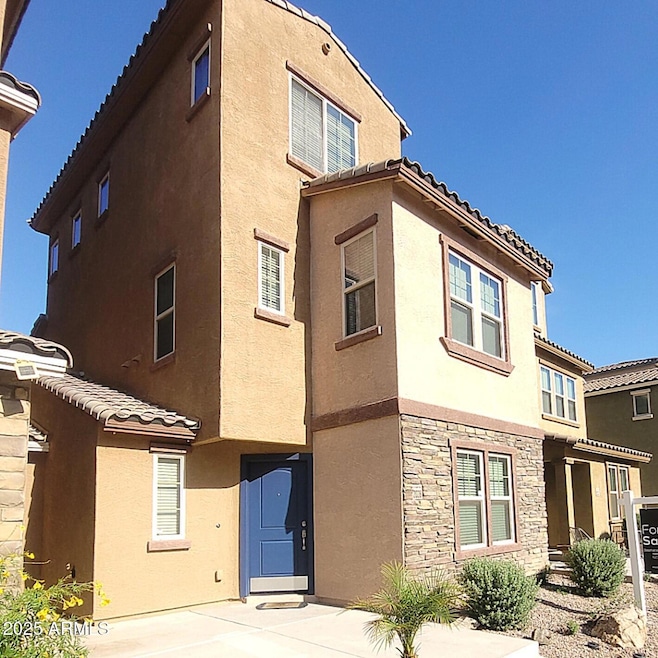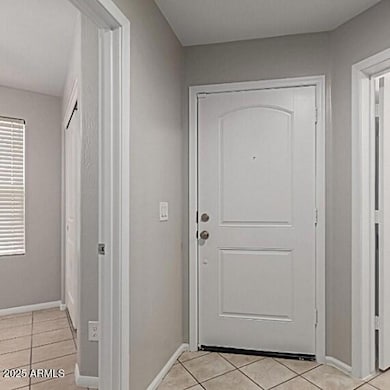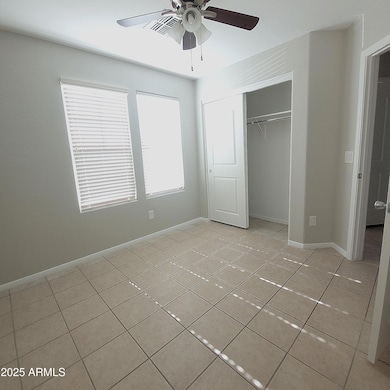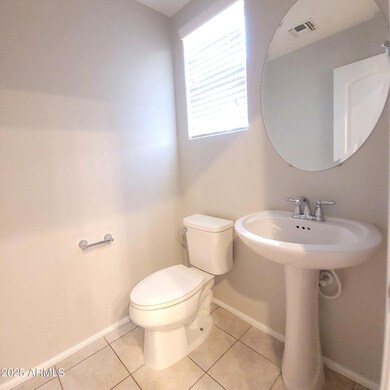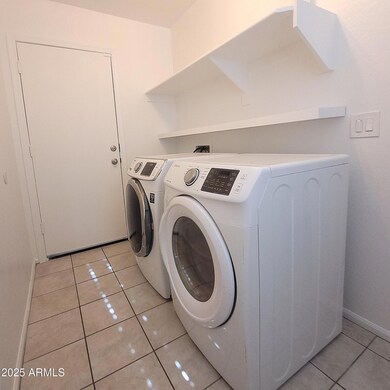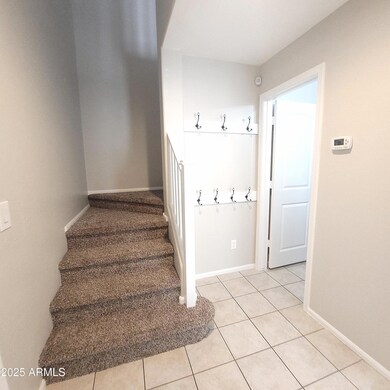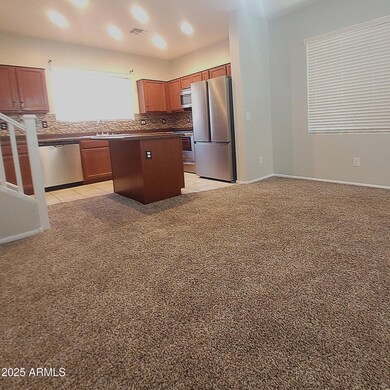2028 N 77th Ln Phoenix, AZ 85035
Highlights
- Eat-In Kitchen
- Double Vanity
- Tile Flooring
- Phoenix Coding Academy Rated A
- Security Guard
- Kitchen Island
About This Home
Welcome to the desirable Vinsanto, where this beautiful tri-level home awaits you! Enjoy relaxing on your front patio after a busy day. Occupying the ground floor, you have one bedroom along with the laundry room. Head onto the second/main level to find a cozy living room with an attached office area! The impressive eat-in kitchen has SS appliances, recessed lighting, mosaic tile backsplash, ample wood cabinets, and an island w/breakfast bar. Natural light filled the inviting interior, complemented by neutral paint and plush carpet & tile floors t/out. Two main bedrooms are on the third floor! Both feature a full bathroom, with one having a walk-in closet. This gem comes with a rear 2-car garage and located just minutes from Cardinal Stadium, shopping centers, and easy access to the I-10.
Home Details
Home Type
- Single Family
Est. Annual Taxes
- $2,515
Year Built
- Built in 2016
Parking
- 2 Car Garage
Home Design
- Wood Frame Construction
- Tile Roof
- Stucco
Interior Spaces
- 1,661 Sq Ft Home
- 3-Story Property
- Ceiling Fan
Kitchen
- Eat-In Kitchen
- Breakfast Bar
- <<builtInMicrowave>>
- Kitchen Island
- Laminate Countertops
Flooring
- Carpet
- Tile
- Vinyl
Bedrooms and Bathrooms
- 3 Bedrooms
- Primary Bathroom is a Full Bathroom
- 3.5 Bathrooms
- Double Vanity
Laundry
- Laundry in unit
- Dryer
- Washer
Schools
- Cartwright Early Childhood Center Elementary School
- Raul H. Castro Middle School: Academy Of Fine Arts
- Phoenix Union Bioscience High School
Utilities
- Central Air
- Heating Available
Additional Features
- 1,742 Sq Ft Lot
- Property is near a bus stop
Listing and Financial Details
- Property Available on 7/25/25
- $250 Move-In Fee
- 12-Month Minimum Lease Term
- $50 Application Fee
- Tax Lot 188
- Assessor Parcel Number 102-38-218
Community Details
Overview
- Property has a Home Owners Association
- Vinsanto Association, Phone Number (480) 759-4945
- Built by DR Horton
- Vinsanto Subdivision
Recreation
- Bike Trail
Pet Policy
- Pets Allowed
Security
- Security Guard
Map
Source: Arizona Regional Multiple Listing Service (ARMLS)
MLS Number: 6890522
APN: 102-38-218
- 2013 N 77th Glen
- 2111 N 77th Glen
- 2019 N 78th Ave
- 2118 N 77th Ln
- 7769 W Bonitos Dr
- 7807 W Palm Ln
- 1836 N 77th Glen
- 7718 W Pipestone Place
- 7827 W Cypress St
- 7720 W Pipestone Place
- 1733 N 77th Dr
- 7750 W Terri Lee Dr
- 7734 W Terri Lee Dr
- 1624 N 77th Glen
- 1645 N 73rd Dr
- 1602 N 73rd Dr
- 1449 N 80th Ln Unit BLD28
- 1441 N 80th Ln Unit BLD28
- 2315 N 73rd Dr
- 7325 W Wilshire Dr
- 2031 N 77th Ln
- 7840 W Monte Vista Rd
- 7850 W Mcdowell Rd Unit 2
- 7850 W Mcdowell Rd Unit 3
- 7850 W Mcdowell Rd Unit 1
- 7750 W Encanto Blvd
- 7850 W Mcdowell Rd
- 7800 W Encanto Blvd
- 7725 W Mcdowell Rd
- 1516 N 80th Dr
- 2002 N 73rd Ave
- 2417 N 73rd Dr
- 1420 N 81st Ave Unit BLD41
- 2538 N 73rd Dr
- 2515 N 73rd Dr
- 2652 N 73rd Glen
- 7338 W Cambridge Ave
- 2671 N 73rd Glen
- 2545 N 83rd Ave
- 2343 N 83rd Dr
