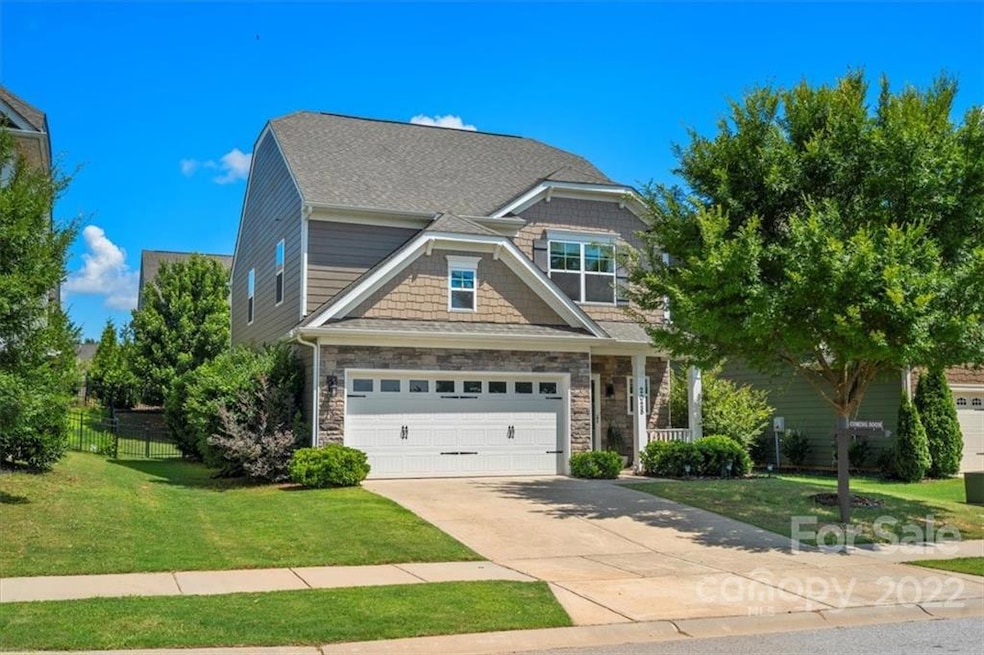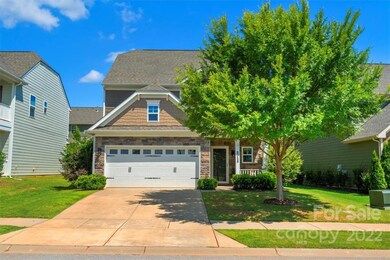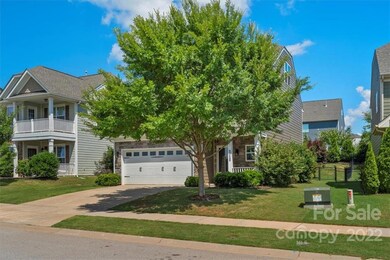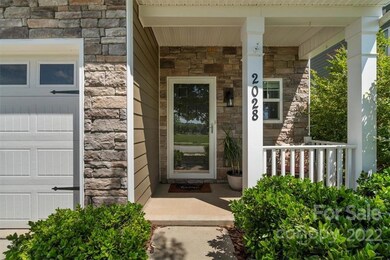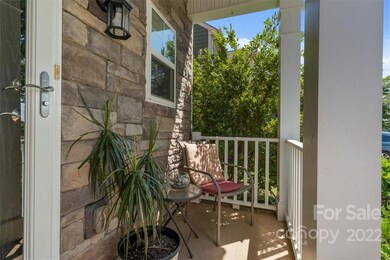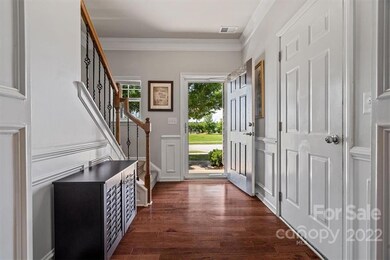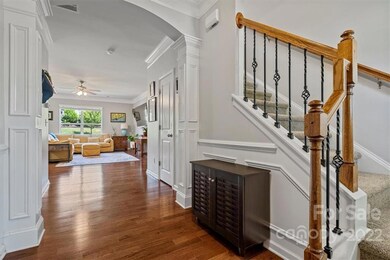
2028 Waverly Ct Lancaster, SC 29720
Highlights
- Fitness Center
- Open Floorplan
- Pond
- Van Wyck Elementary School Rated A-
- Clubhouse
- 4-minute walk to Walnut Creek Park
About This Home
As of July 2023This 3-story Eastwood home, with 4 bedrooms and 3.5 baths, features a spacious open floorplan walking distance from the ballfields, ponds and walking trails. After walking in from the covered front porch, notice the heavy crown molding throughout, arched entryways, hardwood floors, wainscotting in the foyer, along with entryway casing into the living room and sunroom. The kitchen includes 42" cabinets, granite countertops, stainless steel appliances, pantry, gas stove, and a massive island that overlooks the breakfast area, sunroom and living room. Upstairs, wit new carpet throughout, you will find a loft area, laundry room, 2 secondary bedrooms, a full bath, and a large primary suite with spa-like bathroom that includes a large soaking tub, his and her sinks, glass-enclosed shower and a walk-in closet. The 3rd floor includes a full bath and can be used as a bedroom/office/gym area. The fenced in backyard includes a french drain and irrigation.
Last Agent to Sell the Property
Keller Williams Ballantyne Area License #109180 Listed on: 07/09/2022

Home Details
Home Type
- Single Family
Est. Annual Taxes
- $3,879
Year Built
- Built in 2015
HOA Fees
- $50 Monthly HOA Fees
Home Design
- Traditional Architecture
- Slab Foundation
- Stone Siding
Interior Spaces
- Open Floorplan
- Ceiling Fan
- Electric Dryer Hookup
Kitchen
- Breakfast Bar
- Electric Oven
- <<selfCleaningOvenToken>>
- Electric Cooktop
- <<microwave>>
- Plumbed For Ice Maker
- Dishwasher
- Disposal
Flooring
- Wood
- Tile
Bedrooms and Bathrooms
- 4 Bedrooms
- Walk-In Closet
- Garden Bath
Parking
- Garage
- Garage Door Opener
Outdoor Features
- Pond
- Patio
Schools
- Van Wyck Elementary School
- Indian Land Middle School
- Indian Land High School
Utilities
- Zoned Heating System
- Vented Exhaust Fan
- Cable TV Available
Additional Features
- More Than Two Accessible Exits
- Zoning described as PDD
Listing and Financial Details
- Assessor Parcel Number 0015O-0B-006.00
Community Details
Overview
- Hawthorne Management Association, Phone Number (704) 377-0114
- Built by Eastwood
- Walnut Creek Subdivision
- Mandatory home owners association
Amenities
- Clubhouse
Recreation
- Tennis Courts
- Recreation Facilities
- Community Playground
- Fitness Center
- Community Pool
- Trails
Ownership History
Purchase Details
Home Financials for this Owner
Home Financials are based on the most recent Mortgage that was taken out on this home.Purchase Details
Home Financials for this Owner
Home Financials are based on the most recent Mortgage that was taken out on this home.Purchase Details
Purchase Details
Similar Homes in Lancaster, SC
Home Values in the Area
Average Home Value in this Area
Purchase History
| Date | Type | Sale Price | Title Company |
|---|---|---|---|
| Deed | $442,000 | None Listed On Document | |
| Deed | $294,900 | None Available | |
| Special Warranty Deed | $497,629 | None Available | |
| Limited Warranty Deed | $250,500 | -- |
Mortgage History
| Date | Status | Loan Amount | Loan Type |
|---|---|---|---|
| Open | $451,250 | New Conventional | |
| Closed | $452,166 | VA | |
| Previous Owner | $50,000 | Credit Line Revolving | |
| Previous Owner | $235,920 | New Conventional |
Property History
| Date | Event | Price | Change | Sq Ft Price |
|---|---|---|---|---|
| 07/14/2023 07/14/23 | Sold | $475,000 | 0.0% | $192 / Sq Ft |
| 06/01/2023 06/01/23 | Pending | -- | -- | -- |
| 05/31/2023 05/31/23 | For Sale | $475,000 | +7.5% | $192 / Sq Ft |
| 08/10/2022 08/10/22 | Sold | $442,000 | 0.0% | $179 / Sq Ft |
| 07/16/2022 07/16/22 | Pending | -- | -- | -- |
| 07/09/2022 07/09/22 | For Sale | $442,000 | +49.9% | $179 / Sq Ft |
| 07/06/2020 07/06/20 | Sold | $294,900 | 0.0% | $118 / Sq Ft |
| 05/25/2020 05/25/20 | Pending | -- | -- | -- |
| 04/27/2020 04/27/20 | For Sale | $294,900 | -- | $118 / Sq Ft |
Tax History Compared to Growth
Tax History
| Year | Tax Paid | Tax Assessment Tax Assessment Total Assessment is a certain percentage of the fair market value that is determined by local assessors to be the total taxable value of land and additions on the property. | Land | Improvement |
|---|---|---|---|---|
| 2024 | $3,879 | $18,856 | $3,000 | $15,856 |
| 2023 | $3,651 | $17,672 | $3,000 | $14,672 |
| 2022 | $2,724 | $11,744 | $1,600 | $10,144 |
| 2021 | $2,704 | $11,744 | $1,600 | $10,144 |
| 2020 | $2,470 | $9,972 | $1,600 | $8,372 |
| 2019 | $3,371 | $9,972 | $1,600 | $8,372 |
| 2018 | $3,169 | $9,744 | $1,600 | $8,144 |
| 2017 | $2,398 | $0 | $0 | $0 |
| 2016 | $2,331 | $0 | $0 | $0 |
| 2015 | -- | $0 | $0 | $0 |
Agents Affiliated with this Home
-
Erica Johnson
E
Seller's Agent in 2023
Erica Johnson
Keller Williams Connected
(920) 650-1635
6 in this area
50 Total Sales
-
Steve Bueche

Buyer's Agent in 2023
Steve Bueche
Coldwell Banker Realty
(704) 400-1586
6 in this area
37 Total Sales
-
Heather Skinner

Seller's Agent in 2022
Heather Skinner
Keller Williams Ballantyne Area
(980) 890-6431
111 in this area
151 Total Sales
-
J
Seller's Agent in 2020
Janet Barrett
ERA Live Moore
-
Jan Konetchy

Buyer's Agent in 2020
Jan Konetchy
NorthGroup Real Estate LLC
(704) 574-5065
5 in this area
49 Total Sales
Map
Source: Canopy MLS (Canopy Realtor® Association)
MLS Number: 3875140
APN: 0015O-0B-006.00
- 5059 Fenwick Ct
- 5063 Gribble Ln
- 5062 Gribble Ln
- 3024 Hereford Way
- 7032 Waxhaw Hwy
- 5042 Alston Dr
- 7151 Astella Way
- 5635 Agora Ct
- 5634 Agora Ct
- 4243 Merrivale Dr
- 3255 Split Rail Ln
- 0000 Henry Harris Rd
- 3239 Split Rail Ln
- 7039 Chrysanthemum Rd
- 7416 Hartsfield Dr
- 163 Carmen Way
- 527 Livingston Dr
- 001 Charlotte Hwy Unit 1
- 7200 Irongate Dr
- 3090 Bridgewater St
