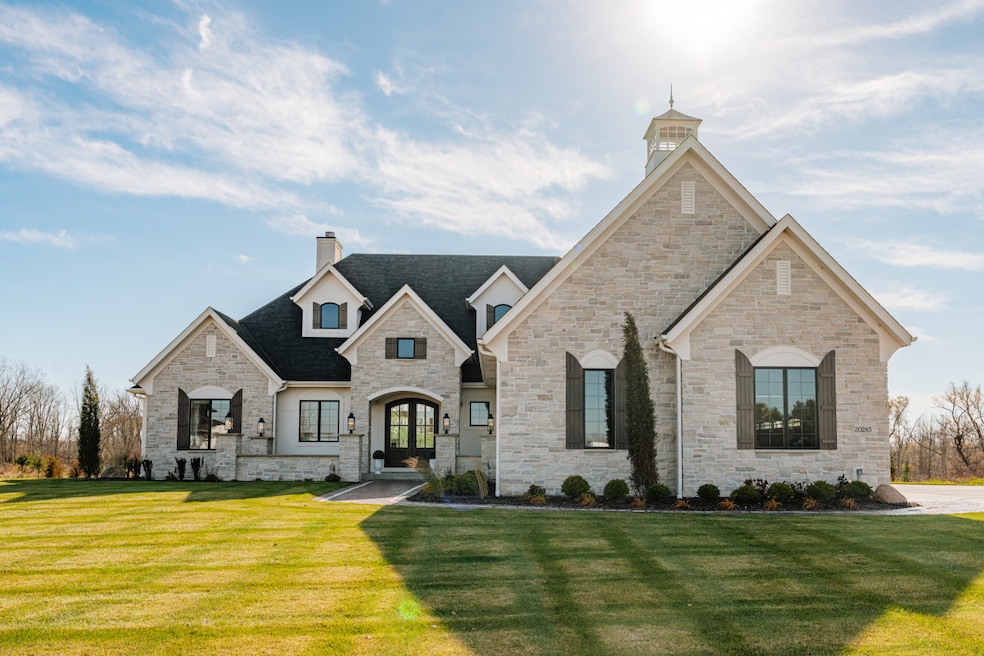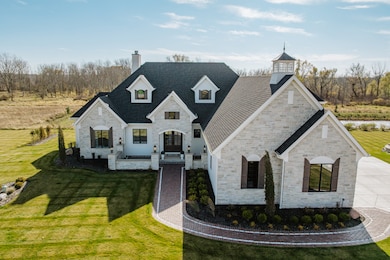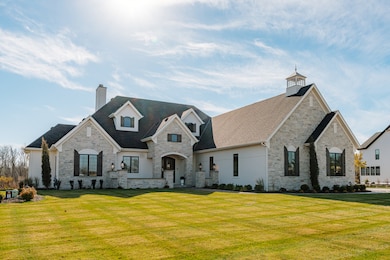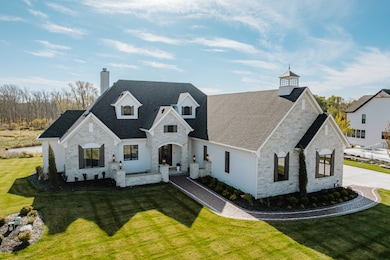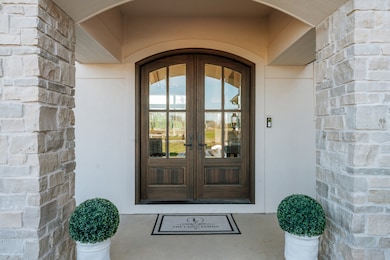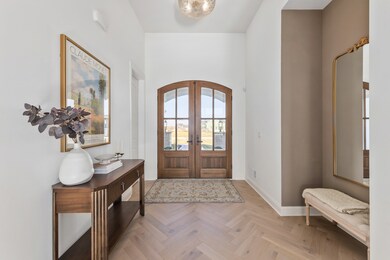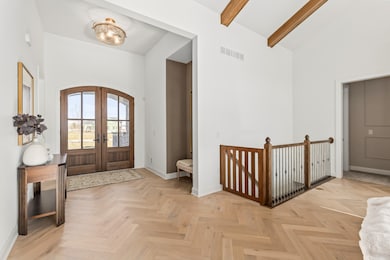20285 Newport Ln Brookfield, WI 53045
Estimated payment $11,911/month
Highlights
- Sauna
- Open Floorplan
- Wooded Lot
- Burleigh Elementary School Rated A
- Deck
- Vaulted Ceiling
About This Home
Welcome to this 2024 custom masterpiece in the Elmbrook School District, where no detail was overlooked. A double-arched front entry framed by stone courtyard walls sets the tone for the craftsmanship inside. Anderson 400 Series casement windows fill the home with light, showcasing quartz surfaces and custom millwork throughout. The mudroom features custom lockers, a dog shower, a bonus office above the garage and a hidden entry to a private golf simulator. The primary suite opens to a serene screened-in porch. The finished lower level includes custom built-ins, a snack bar, guest suite, full bathroom with sauna across from the gym, a built-in playhouse, bonus playroom and a sunken theater area. Every inch of this home blends thoughtful design with luxury and comfort.
Listing Agent
Shorewest Realtors, Inc. Brokerage Email: PropertyInfo@shorewest.com License #87115-94 Listed on: 11/13/2025

Home Details
Home Type
- Single Family
Est. Annual Taxes
- $7,209
Lot Details
- 0.57 Acre Lot
- Sprinkler System
- Wooded Lot
Parking
- 3.5 Car Attached Garage
- Garage Door Opener
- Driveway
Home Design
- Ranch Style House
- Vinyl Siding
- Radon Mitigation System
Interior Spaces
- Open Floorplan
- Wet Bar
- Vaulted Ceiling
- Gas Fireplace
- Mud Room
- Sauna
- Stone Flooring
- Home Security System
Kitchen
- Oven
- Cooktop
- Microwave
- Dishwasher
- Kitchen Island
- Disposal
Bedrooms and Bathrooms
- 4 Bedrooms
- Split Bedroom Floorplan
- Walk-In Closet
Laundry
- Dryer
- Washer
Finished Basement
- Basement Fills Entire Space Under The House
- Basement Ceilings are 8 Feet High
- Sump Pump
- Finished Basement Bathroom
Utilities
- Forced Air Zoned Heating and Cooling System
- Heating System Uses Natural Gas
- High Speed Internet
Additional Features
- Level Entry For Accessibility
- Deck
Listing and Financial Details
- Exclusions: Seller's personal property
- Assessor Parcel Number BRC1026114
Map
Home Values in the Area
Average Home Value in this Area
Tax History
| Year | Tax Paid | Tax Assessment Tax Assessment Total Assessment is a certain percentage of the fair market value that is determined by local assessors to be the total taxable value of land and additions on the property. | Land | Improvement |
|---|---|---|---|---|
| 2024 | $7,208 | $622,500 | $300,500 | $322,000 |
Property History
| Date | Event | Price | List to Sale | Price per Sq Ft |
|---|---|---|---|---|
| 11/13/2025 11/13/25 | For Sale | $2,150,000 | -- | $375 / Sq Ft |
Source: Metro MLS
MLS Number: 1942475
APN: BRC-1026-114
- Addison II Plan at Northern Oaks
- Stratton II Plan at Northern Oaks
- Wynmoor Plan at Northern Oaks
- Westmoor V Plan at Northern Oaks
- Fontana II Plan at Northern Oaks
- Farmington II Spec Plan at Northern Oaks
- Verona II Plan at Northern Oaks
- Edgewood Plan at Northern Oaks
- Brookside Craftsman II Plan at Northern Oaks
- Bayfield II Plan at Northern Oaks
- Addison Plan at Northern Oaks
- Brookside VR Plan at Northern Oaks
- St. Martin II Plan at Northern Oaks
- Farmington II Ultra Plan at Northern Oaks
- Verona Plan at Northern Oaks
- Stratton Plan at Northern Oaks
- Farmington II Plan at Northern Oaks
- Brookside VIII Plan at Northern Oaks
- Brookside V Plan at Northern Oaks
- Brookside X Plan at Northern Oaks
- W197 N4950 Hickory St
- 3755 Brookfield Rd
- N55W17626 High Bluff Dr
- 4115 Eldorado Ct
- 2848 N Brookfield Rd
- 2950 N 184th St
- 18415 Hoffman Ave Unit 1
- W170N5540 Ridgewood Dr
- N34W23140 Ridge Place
- 17465 W River Birch Dr
- 17285 W River Birch Dr
- W162N5492 Westwind Dr Unit 2
- N34W23714 Five Fields Rd
- 4685 N 150th St
- N63W23217 Main St
- N58W23983 Hastings Ct Unit 801
- 1995 Norhardt Dr
- N30W23861 Green Rd
- N58W24011 Clover Dr
- 1930 Norhardt Dr
