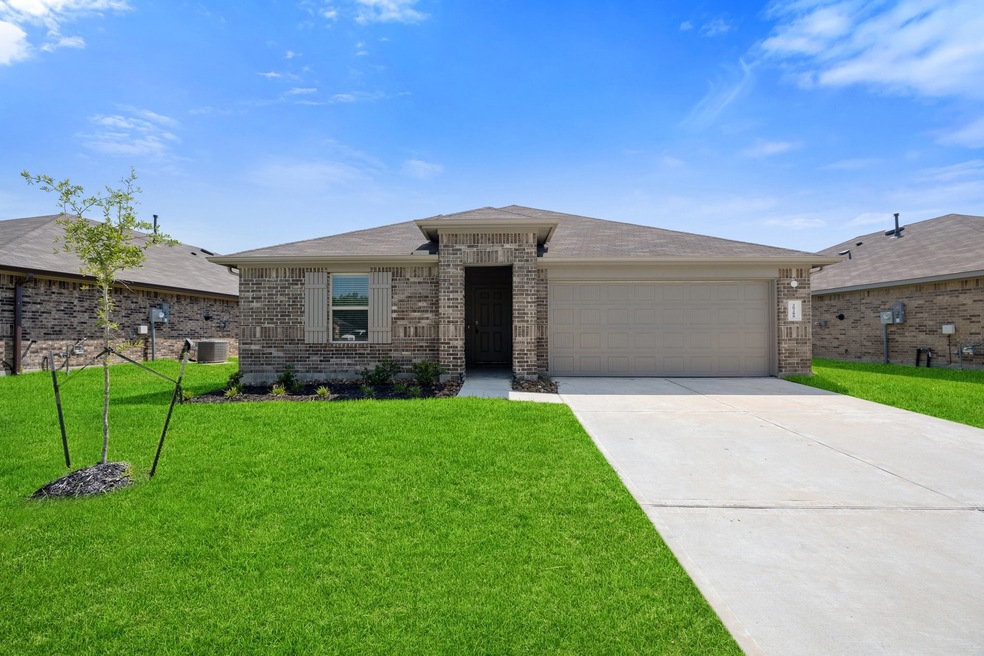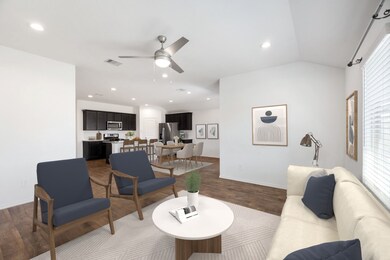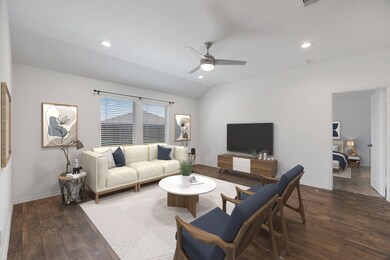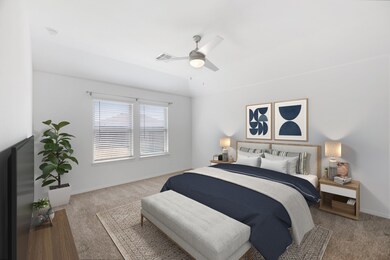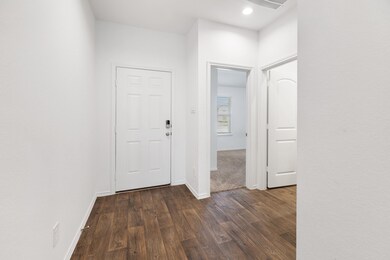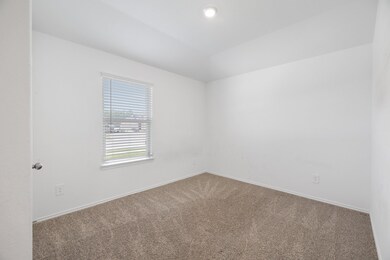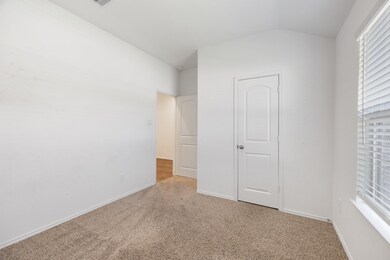
20288 Portbec Dr New Caney, TX 77357
Highlights
- Traditional Architecture
- 2 Car Attached Garage
- Kitchen Island
- Family Room Off Kitchen
- Tile Flooring
- Central Heating and Cooling System
About This Home
As of March 2025Welcome to this stunning D.R. Horton home featuring 4 bedrooms and 2 full baths. The open-concept layout is ideal for entertaining, with a gourmet kitchen that seamlessly flows into the living area. The kitchen boasts stainless steel appliances, granite countertops, an expansive island, and a spacious breakfast nook. Enjoy vinyl wood look flooring in the living areas and cozy carpeting in the bedrooms. The large primary bedroom includes a luxurious bathroom with a separate shower, garden tub, double sinks, and a walk-in closet. Outside, you'll find a covered patio, a generously sized backyard, and a 2-car garage. Take advantage of the community amenities, including a pool and playground. A must see!
Last Agent to Sell the Property
Compass RE Texas, LLC - Houston License #0809503 Listed on: 01/06/2025

Home Details
Home Type
- Single Family
Est. Annual Taxes
- $5,075
Year Built
- Built in 2021
Lot Details
- 6,760 Sq Ft Lot
HOA Fees
- $63 Monthly HOA Fees
Parking
- 2 Car Attached Garage
Home Design
- Traditional Architecture
- Brick Exterior Construction
- Slab Foundation
- Composition Roof
- Vinyl Siding
Interior Spaces
- 1,745 Sq Ft Home
- 1-Story Property
- Family Room Off Kitchen
- Washer and Gas Dryer Hookup
Kitchen
- Electric Oven
- Gas Range
- Free-Standing Range
- <<microwave>>
- Dishwasher
- Kitchen Island
- Disposal
Flooring
- Carpet
- Laminate
- Tile
Bedrooms and Bathrooms
- 4 Bedrooms
- 2 Full Bathrooms
Home Security
- Prewired Security
- Fire and Smoke Detector
Schools
- Robert Crippen Elementary School
- Keefer Crossing Middle School
- New Caney High School
Utilities
- Central Heating and Cooling System
- Heating System Uses Gas
Community Details
- Porters Mill Community Assoc. Association, Phone Number (832) 500-2300
- Porters Mill 05 Subdivision
Ownership History
Purchase Details
Home Financials for this Owner
Home Financials are based on the most recent Mortgage that was taken out on this home.Purchase Details
Home Financials for this Owner
Home Financials are based on the most recent Mortgage that was taken out on this home.Similar Homes in New Caney, TX
Home Values in the Area
Average Home Value in this Area
Purchase History
| Date | Type | Sale Price | Title Company |
|---|---|---|---|
| Deed | -- | Old Republic National Title In | |
| Deed | -- | None Listed On Document |
Mortgage History
| Date | Status | Loan Amount | Loan Type |
|---|---|---|---|
| Open | $12,765 | FHA | |
| Open | $255,290 | FHA | |
| Previous Owner | $248,679 | FHA |
Property History
| Date | Event | Price | Change | Sq Ft Price |
|---|---|---|---|---|
| 03/26/2025 03/26/25 | Sold | -- | -- | -- |
| 02/15/2025 02/15/25 | Pending | -- | -- | -- |
| 01/06/2025 01/06/25 | For Sale | $265,000 | 0.0% | $152 / Sq Ft |
| 08/31/2023 08/31/23 | Rented | $1,900 | -5.0% | -- |
| 08/29/2023 08/29/23 | Under Contract | -- | -- | -- |
| 08/03/2023 08/03/23 | For Rent | $2,000 | 0.0% | -- |
| 07/26/2023 07/26/23 | Under Contract | -- | -- | -- |
| 06/29/2023 06/29/23 | For Rent | $2,000 | -- | -- |
Tax History Compared to Growth
Tax History
| Year | Tax Paid | Tax Assessment Tax Assessment Total Assessment is a certain percentage of the fair market value that is determined by local assessors to be the total taxable value of land and additions on the property. | Land | Improvement |
|---|---|---|---|---|
| 2024 | $5,153 | $272,765 | $55,000 | $217,765 |
| 2023 | $7,322 | $270,770 | $40,560 | $230,210 |
| 2022 | $3,119 | $105,900 | $40,560 | $65,340 |
| 2021 | $123 | $4,060 | $4,060 | $0 |
| 2020 | $129 | $4,060 | $4,060 | $0 |
Agents Affiliated with this Home
-
Dora Bolin

Seller's Agent in 2025
Dora Bolin
Compass RE Texas, LLC - Houston
(832) 264-7168
1 in this area
4 Total Sales
-
Dawn Parker

Buyer's Agent in 2025
Dawn Parker
LPT Realty, LLC
(713) 292-8680
1 in this area
19 Total Sales
-
Terence Barnes

Seller's Agent in 2023
Terence Barnes
Realty Of America, LLC
(832) 515-0436
161 Total Sales
-
Rolando Alvear

Seller Co-Listing Agent in 2023
Rolando Alvear
Realty Of America, LLC
(832) 659-9387
26 Total Sales
-
Brooke Clark
B
Buyer's Agent in 2023
Brooke Clark
eXp Realty LLC
(832) 558-5818
19 Total Sales
Map
Source: Houston Association of REALTORS®
MLS Number: 98811355
APN: 8127-05-10300
- 18475 Tenaha Mill Dr
- 20214 Portbec Dr
- 20213 Portbec Dr
- 20330 Tembec Dr
- 18623 Swainboro Dr
- 20399 Green Mountain Dr
- 18320 Klamath Falls Ln
- 18277 Eaton Mill Dr
- 20078 Springer Creek Trail
- 18733 Goldbach Rd
- 18765 Goldbach Rd
- 18562 Bernoulli Dr
- 20445 Coast Redwood St
- 20527 Fourier Dr
- 20123 Timbernook Pass
- 20469 Coast Redwood St
- 20477 Coast Redwood St
- 20570 Fourier Dr
- 20574 Fourier Dr
- 20501 Coast Redwood St
