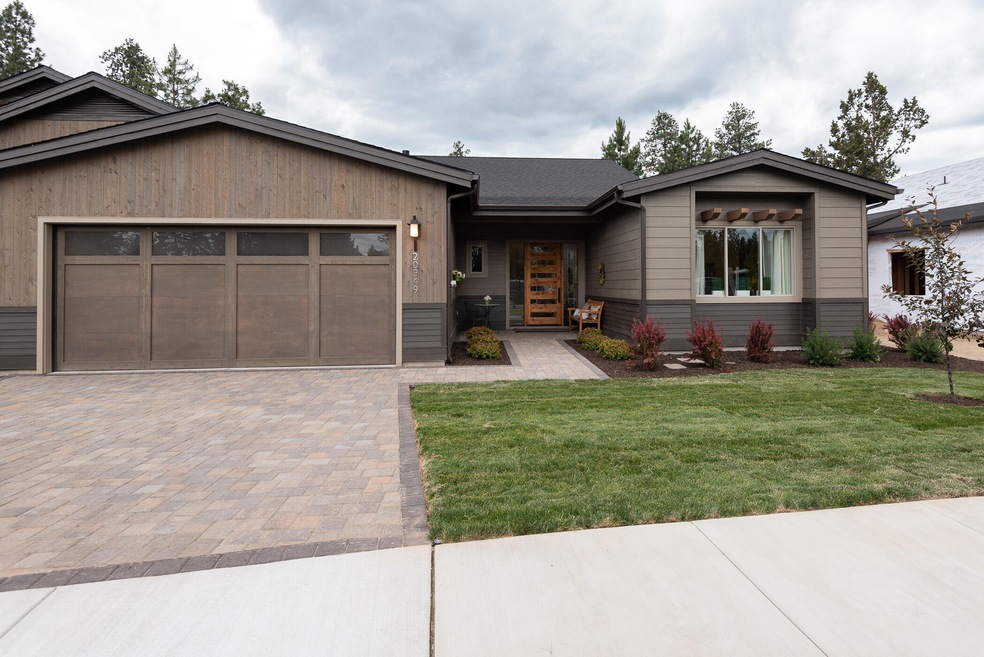
20289 SE Chandler Egan Way Bend, OR 97702
Southeast Bend NeighborhoodHighlights
- Two Primary Bedrooms
- Open Floorplan
- Vaulted Ceiling
- Golf Course View
- Northwest Architecture
- Wood Flooring
About This Home
As of August 2024For comps
Last Agent to Sell the Property
Cascade Hasson SIR License #200903086 Listed on: 07/07/2021

Townhouse Details
Home Type
- Townhome
Est. Annual Taxes
- $447
Year Built
- Built in 2020
Lot Details
- 6,098 Sq Ft Lot
- No Common Walls
- Landscaped
- Front and Back Yard Sprinklers
- Sprinklers on Timer
HOA Fees
- $243 Monthly HOA Fees
Parking
- 2 Car Attached Garage
- Garage Door Opener
Home Design
- Northwest Architecture
- Stem Wall Foundation
- Frame Construction
- Composition Roof
Interior Spaces
- 2,483 Sq Ft Home
- 1-Story Property
- Open Floorplan
- Vaulted Ceiling
- Gas Fireplace
- Great Room with Fireplace
- Dining Room
- Home Office
- Golf Course Views
- Laundry Room
Kitchen
- <<OvenToken>>
- Range<<rangeHoodToken>>
- <<microwave>>
- Dishwasher
- Kitchen Island
- Solid Surface Countertops
- Disposal
Flooring
- Wood
- Carpet
- Tile
Bedrooms and Bathrooms
- 3 Bedrooms
- Double Master Bedroom
- Walk-In Closet
- Bathtub Includes Tile Surround
Home Security
Accessible Home Design
- Accessible Full Bathroom
Utilities
- Forced Air Heating and Cooling System
- Heating System Uses Natural Gas
- Private Water Source
Listing and Financial Details
- Tax Lot 05600
- Assessor Parcel Number 280703
Community Details
Overview
- 1925 Townhomes Subdivision
- On-Site Maintenance
- Maintained Community
Security
- Carbon Monoxide Detectors
- Fire and Smoke Detector
Ownership History
Purchase Details
Home Financials for this Owner
Home Financials are based on the most recent Mortgage that was taken out on this home.Purchase Details
Home Financials for this Owner
Home Financials are based on the most recent Mortgage that was taken out on this home.Purchase Details
Home Financials for this Owner
Home Financials are based on the most recent Mortgage that was taken out on this home.Similar Homes in Bend, OR
Home Values in the Area
Average Home Value in this Area
Purchase History
| Date | Type | Sale Price | Title Company |
|---|---|---|---|
| Warranty Deed | $1,350,000 | Amerititle | |
| Special Warranty Deed | -- | Amerititle | |
| Warranty Deed | $1,033,379 | Amerititle |
Mortgage History
| Date | Status | Loan Amount | Loan Type |
|---|---|---|---|
| Previous Owner | $548,250 | New Conventional |
Property History
| Date | Event | Price | Change | Sq Ft Price |
|---|---|---|---|---|
| 08/06/2024 08/06/24 | Sold | $1,350,000 | 0.0% | $544 / Sq Ft |
| 04/14/2024 04/14/24 | Pending | -- | -- | -- |
| 04/10/2024 04/10/24 | For Sale | $1,350,000 | +30.6% | $544 / Sq Ft |
| 07/07/2021 07/07/21 | Sold | $1,033,379 | 0.0% | $416 / Sq Ft |
| 07/07/2021 07/07/21 | Pending | -- | -- | -- |
| 07/07/2021 07/07/21 | For Sale | $1,033,379 | -- | $416 / Sq Ft |
Tax History Compared to Growth
Tax History
| Year | Tax Paid | Tax Assessment Tax Assessment Total Assessment is a certain percentage of the fair market value that is determined by local assessors to be the total taxable value of land and additions on the property. | Land | Improvement |
|---|---|---|---|---|
| 2024 | $6,276 | $374,850 | -- | -- |
| 2023 | $5,818 | $363,940 | $0 | $0 |
| 2022 | $5,428 | $162,660 | $0 | $0 |
| 2021 | $2,578 | $28,850 | $0 | $0 |
| 2020 | $447 | $28,850 | $0 | $0 |
Agents Affiliated with this Home
-
Pam Mayo-Phillips

Seller's Agent in 2024
Pam Mayo-Phillips
Cascade Hasson SIR
(541) 480-1513
3 in this area
158 Total Sales
-
Brook Havens

Seller Co-Listing Agent in 2024
Brook Havens
Cascade Hasson SIR
(541) 604-0788
3 in this area
153 Total Sales
-
Greg Miller
G
Buyer's Agent in 2024
Greg Miller
Coldwell Banker Bain
(541) 322-2404
4 in this area
65 Total Sales
-
Stephanie Ruiz
S
Seller's Agent in 2021
Stephanie Ruiz
Cascade Hasson SIR
(541) 383-7600
33 in this area
199 Total Sales
-
Jordan Grandlund
J
Seller Co-Listing Agent in 2021
Jordan Grandlund
Cascade Hasson SIR
(541) 420-1559
33 in this area
198 Total Sales
Map
Source: Oregon Datashare
MLS Number: 220126623
APN: 280703
- 20270 Fairway Dr
- 20335 SE Jack Benny Loop
- 20368 Fairway Dr
- 20339 Aberdeen Dr
- 61020 Borden Dr
- 20190 Old Murphy Rd Unit 5
- 61032 Borden Dr
- 20186 Old Murphy Rd Unit 2
- 20186 Old Murphy Rd Unit 3
- 20176 Hawes Ln
- 61067 Borden Dr
- 61170 Parrell Rd
- 20401 SE Penhollow Ln
- 61153 Hamilton Ln
- 20374 Penhollow Ln
- 20457 Aberdeen Dr
- 61235 Benham Rd
- 20250 Narnia Place
- 61241 Benham Rd
- 61181 SE Wagyu Dr Unit 125
