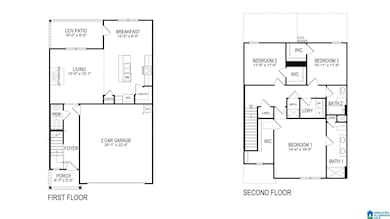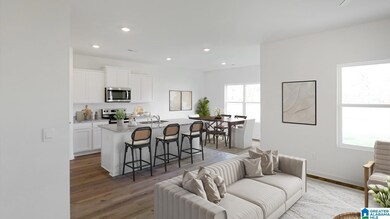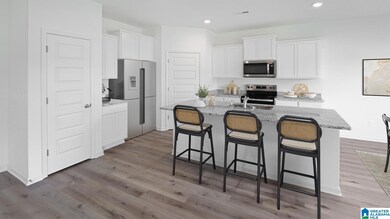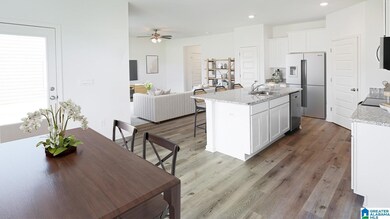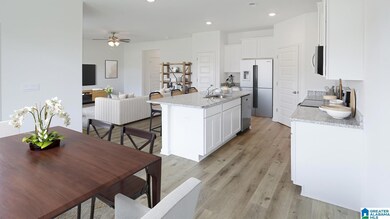
2029 Eaton Place Chelsea, AL 35043
Estimated payment $2,204/month
Highlights
- In Ground Pool
- Main Floor Primary Bedroom
- Stone Countertops
- Chelsea Park Elementary School Rated A-
- Attic
- Breakfast Room
About This Home
Ask about our interest rates (AS LOW AS 4.99%) and up to $6,000 towards closing costs and pre-paids, and easily added options. The perfect contemporary plan for today's lifestyle! The Darwin is a spacious 3 bed/2.5 bath plan is perfect for any family. Your living, dining, kitchen & powder room are on the main level. Your kitchen has a large center ISLAND, GRANITE counter tops, tons of cabinet and counter top space, STAINLESS gas appliances. All 3 bedrooms, laundry room & 2nd full bath are upstairs, giving you the privacy you need. Bedroom 1 has a private EN SUITE, including a huge walk in closet and double sink cultured marble vanity. Smart Home Technology and Builder 1-2-10 Warranty Included!
Home Details
Home Type
- Single Family
Year Built
- Built in 2025 | Under Construction
HOA Fees
- $79 Monthly HOA Fees
Parking
- 2 Car Attached Garage
- Garage on Main Level
- Front Facing Garage
- Driveway
Home Design
- Slab Foundation
- Ridge Vents on the Roof
- HardiePlank Siding
- Radiant Barrier
Interior Spaces
- 2-Story Property
- Smooth Ceilings
- Ceiling Fan
- Recessed Lighting
- Double Pane Windows
- Insulated Doors
- Breakfast Room
- Attic
Kitchen
- Stove
- Built-In Microwave
- Dishwasher
- Stainless Steel Appliances
- Kitchen Island
- Stone Countertops
Flooring
- Carpet
- Vinyl
Bedrooms and Bathrooms
- 3 Bedrooms
- Primary Bedroom on Main
- Split Bedroom Floorplan
- Walk-In Closet
- Bathtub and Shower Combination in Primary Bathroom
- Garden Bath
- Separate Shower
- Linen Closet In Bathroom
Laundry
- Laundry Room
- Laundry on main level
- Washer and Electric Dryer Hookup
Pool
- In Ground Pool
- Fence Around Pool
- Pool is Self Cleaning
Schools
- Chelsea Park Elementary School
- Chelsea Middle School
- Chelsea High School
Utilities
- Forced Air Zoned Heating and Cooling System
- SEER Rated 13-15 Air Conditioning Units
- Heating System Uses Gas
- Underground Utilities
- Gas Water Heater
Additional Features
- ENERGY STAR/CFL/LED Lights
- Patio
- 7,579 Sq Ft Lot
Listing and Financial Details
- Tax Lot 21-224
Community Details
Overview
- Association fees include common grounds mntc, management fee, utilities for comm areas
Recreation
- Community Pool
Map
Home Values in the Area
Average Home Value in this Area
Property History
| Date | Event | Price | Change | Sq Ft Price |
|---|---|---|---|---|
| 07/14/2025 07/14/25 | For Sale | $324,900 | -- | $144 / Sq Ft |
Similar Homes in Chelsea, AL
Source: Greater Alabama MLS
MLS Number: 21424985
- 2025 Eaton Place
- 2020 Eaton Place
- 2017 Eaton Place
- 2016 Eaton Place
- 2013 Eaton Place
- 2008 Eaton Place
- 1387 Chelsea Park Trail
- 1391 Chelsea Park Trail
- 1383 Chelsea Park Trail
- 1375 Chelsea Park Trail
- 1379 Chelsea Park Trail
- 2370 Highway 32 Unit Lot 1
- 1265 Chelsea Park Trail
- 479 Lake Chelsea Way
- 1241 Chelsea Park Trail
- 1308 Chelsea Park Trail
- 464 Lake Chelsea Way
- 189 Lake Chelsea Dr
- 123 Lake Chelsea Dr
- 131 Lake Chelsea Dr
- 252 Chelsea Park Cir
- 1301 Chelsea Pk Trail
- 1012 Preston Place
- 2048 Fairbank Cir
- 1068 Fairbank Ln
- 441 Crossbridge Rd
- 273 Chelsea Park Rd
- 258 Chelsea Park Rd
- 4056 Park Cove Way
- 4056 Pk CV Way
- 1080 Park View Dr
- 285 Chelsea Park Rd
- 109 Pure Leaf Dr
- 319 Polo Ct
- 319 Polo Ct
- 700 Mallet Way
- 853 Huntington Trace
- 197 Belmont Way
- 220 Polo Field Way
- 236 Polo Field Way

