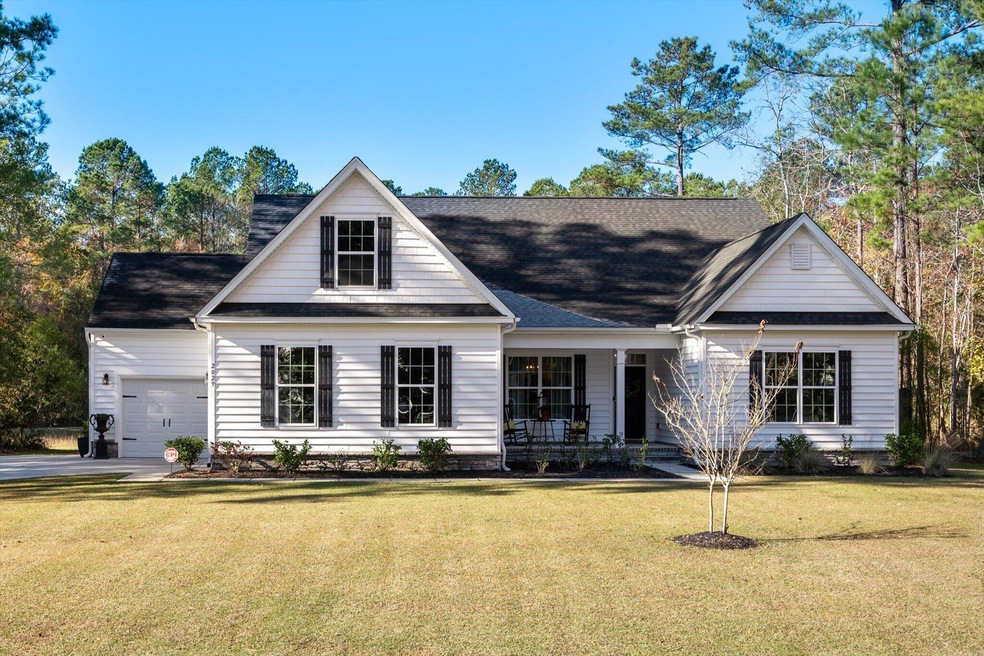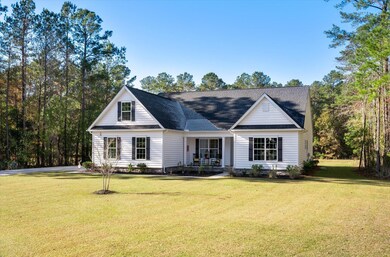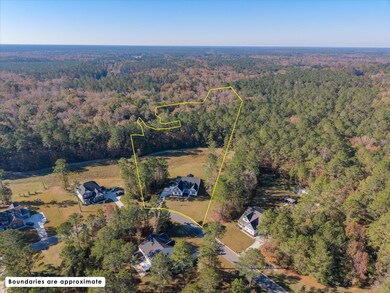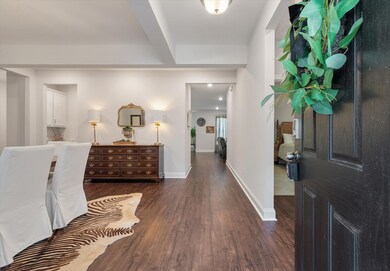
2029 Tacoma Cir Ridgeville, SC 29472
Highlights
- Home Theater
- Loft
- Formal Dining Room
- Traditional Architecture
- Sun or Florida Room
- 3 Car Attached Garage
About This Home
As of March 2025As the owner of this wonderful home, you can enjoy a quiet country lifestyle on over 5 acres of land and still be a short drive to local hotspots for shopping, activities, and dining. 2029 Tacoma Circle is a stunning home nestled on a sprawling 5.33-acre lot in the gated Carolina Bay community, about 15 minutes from Summerville. The home, built in 2020 has 3431 SQFT. including 4 bedrooms, 3 full baths, and 1 half bath. The layout is a dream, and the fixtures and finishes are beautiful such as the luxury vinyl plank flooring, plush wall to wall carpet, stylish lighting, and smooth ceilings just to name a few. As you enter the front door you will be welcomed by a bright and airy foyer that is open to the formal dining room. The kitchen with an eat-in kitchen area, family room, and sunroom are all open creating spaces with connection and flow. The kitchen is a dream complete with a walk-in pantry, beverage station, built-in buffet, tons of storage, gorgeous stone countertops and matching backsplash, an island with a breakfast bar, and stainless appliances including double wall ovens, a dishwasher, gas range with hood, refrigerator, beverage cooler and microwave. The family room has a cozy gas fireplace and views of the backyard. The sunroom is tucked off the rear of the home and can be used in a variety of ways such as a playroom, craft room, or home office - the possibilities are endless. Also on the main level is a half bath, a laundry room, and a mud room which is where you enter the home from the garage. The spacious primary bedroom, also on the main level, is a true retreat with views of the backyard, an ensuite bathroom with two vanities, lots of storage, a built-in linen cabinet/closet, a custom tiled shower, a toilet closet, and a walk-in closet that has private access to the laundry room. Imagine the convenience of having your laundry room connected to your closet. Rounding out the main level is a guest bedroom wing with two bedrooms that are connected by a jack-and-jill style bathroom complete with two vanities, a tub/shower combination and toilet area. The upstairs of this home will continue to impress as you will find a spacious loft that has a $13k 5.1 Dolby Digital surround-sound home theater with Epson projector and subwoofer. This is a dream space where hours of enjoyment and entertainment can be experienced by you and your family and friends. Also upstairs is the fourth bedroom which has its own private bathroom making it a second suite ideal for guests or a teen needing a more private and grown up space to call their own. This home has great curb appeal featuring classic white siding, cottage style shutters, an architectural shingled roof, and beautiful low maintenance landscaping. In addition, there are three garage bays which can house your everyday vehicles, bikes, golf cart - basically whatever you need to store. If you enjoy the outdoors, this property delivers. There is a spacious back patio conveniently accessed from the sunroom. The patio overlooks the sprawling 5+ acre property that is partially cleared and meticulously manicured. Beyond the lawn is a wooded buffer creating a truly private and serene setting. The outdoor areas are perfect for relaxing with a favorite beverage, grilling out, al fresco dining, and/or hosting events year-round in the mild and beautiful Lowcountry weather. This property is a short 20-minute drive to Summerville, about a 30-minute drive to Tanger Outlets, Top Golf, and the Charleston International Airport, and about an hour or so from Downtown Charleston and the beach.
Last Agent to Sell the Property
Keller Williams Realty License #15090 Listed on: 12/05/2024

Home Details
Home Type
- Single Family
Est. Annual Taxes
- $2,898
Year Built
- Built in 2020
Lot Details
- 5.33 Acre Lot
- Interior Lot
- Level Lot
HOA Fees
- $63 Monthly HOA Fees
Parking
- 3 Car Attached Garage
Home Design
- Traditional Architecture
- Raised Foundation
- Architectural Shingle Roof
- Vinyl Siding
Interior Spaces
- 3,431 Sq Ft Home
- 2-Story Property
- Smooth Ceilings
- Gas Log Fireplace
- Entrance Foyer
- Family Room with Fireplace
- Formal Dining Room
- Home Theater
- Loft
- Sun or Florida Room
- Laundry Room
Kitchen
- Eat-In Kitchen
- Gas Range
- Dishwasher
- Kitchen Island
Bedrooms and Bathrooms
- 4 Bedrooms
- Walk-In Closet
Outdoor Features
- Patio
Schools
- Clay Hill Elementary School
- Harleyville/Ridgeville Middle School
- Woodland High School
Utilities
- Central Air
- Heating Available
- Well
Community Details
- Carolina Bay Subdivision
Ownership History
Purchase Details
Home Financials for this Owner
Home Financials are based on the most recent Mortgage that was taken out on this home.Purchase Details
Purchase Details
Home Financials for this Owner
Home Financials are based on the most recent Mortgage that was taken out on this home.Purchase Details
Similar Homes in Ridgeville, SC
Home Values in the Area
Average Home Value in this Area
Purchase History
| Date | Type | Sale Price | Title Company |
|---|---|---|---|
| Warranty Deed | $739,000 | None Listed On Document | |
| Interfamily Deed Transfer | -- | Weeks & Irvine Llc | |
| Interfamily Deed Transfer | -- | Accommodation | |
| Deed | $447,280 | None Available | |
| Limited Warranty Deed | $265,000 | None Available |
Mortgage History
| Date | Status | Loan Amount | Loan Type |
|---|---|---|---|
| Open | $480,350 | New Conventional | |
| Closed | $480,350 | New Conventional | |
| Previous Owner | $424,916 | New Conventional |
Property History
| Date | Event | Price | Change | Sq Ft Price |
|---|---|---|---|---|
| 03/09/2025 03/09/25 | Sold | $739,000 | -1.3% | $215 / Sq Ft |
| 01/20/2025 01/20/25 | Price Changed | $749,000 | -1.4% | $218 / Sq Ft |
| 12/05/2024 12/05/24 | For Sale | $759,900 | -- | $221 / Sq Ft |
Tax History Compared to Growth
Tax History
| Year | Tax Paid | Tax Assessment Tax Assessment Total Assessment is a certain percentage of the fair market value that is determined by local assessors to be the total taxable value of land and additions on the property. | Land | Improvement |
|---|---|---|---|---|
| 2024 | $3,260 | $27,420 | $4,030 | $23,390 |
| 2023 | $3,260 | $17,576 | $2,186 | $15,390 |
| 2022 | $2,898 | $17,580 | $2,190 | $15,390 |
| 2021 | $9,867 | $17,580 | $2,190 | $15,390 |
| 2020 | $223 | $640 | $640 | $0 |
| 2019 | $223 | $640 | $640 | $0 |
| 2018 | $226 | $640 | $640 | $0 |
| 2017 | $225 | $640 | $640 | $0 |
| 2016 | $225 | $640 | $640 | $0 |
| 2015 | $225 | $640 | $640 | $0 |
| 2014 | $763 | $36,200 | $0 | $0 |
| 2013 | -- | $2,170 | $0 | $0 |
Agents Affiliated with this Home
-
Sean Jager

Seller's Agent in 2025
Sean Jager
Keller Williams Realty
(843) 224-7221
223 Total Sales
-
Theresa Halverson

Buyer's Agent in 2025
Theresa Halverson
Carolina One Real Estate
(843) 345-7291
90 Total Sales
Map
Source: CHS Regional MLS
MLS Number: 24030169
APN: 119-03-02-032
- 5005 Buckland Trail
- 1036 Willington Dr
- 1023 Deep Gap Rd
- 3000 Flat Rock Ln
- 1087 Deep Gap Rd
- 490 Cummings Chapel Rd
- 1015 Lacebark Dr
- 520 Givhans Rd
- 2113 Pimlico Dr
- 1162 Carter Rd
- 610 Cummings Chapel Rd
- 614 Cummings Chapel Rd
- 637 Cummings Chapel Rd
- 6 Walker Rd
- 3006 Central Ring Ct
- 0 Highway 78 Unit 24025471
- 189 Joe Felder Rd
- 0 Walker Rd Unit 25018375
- 1279 Ridge Rd
- 120 Dorchester St






