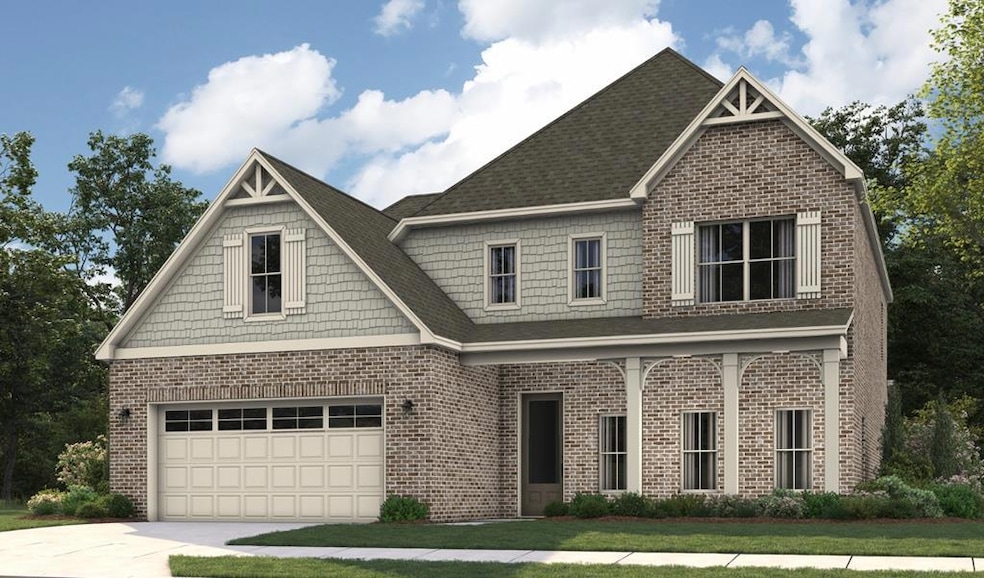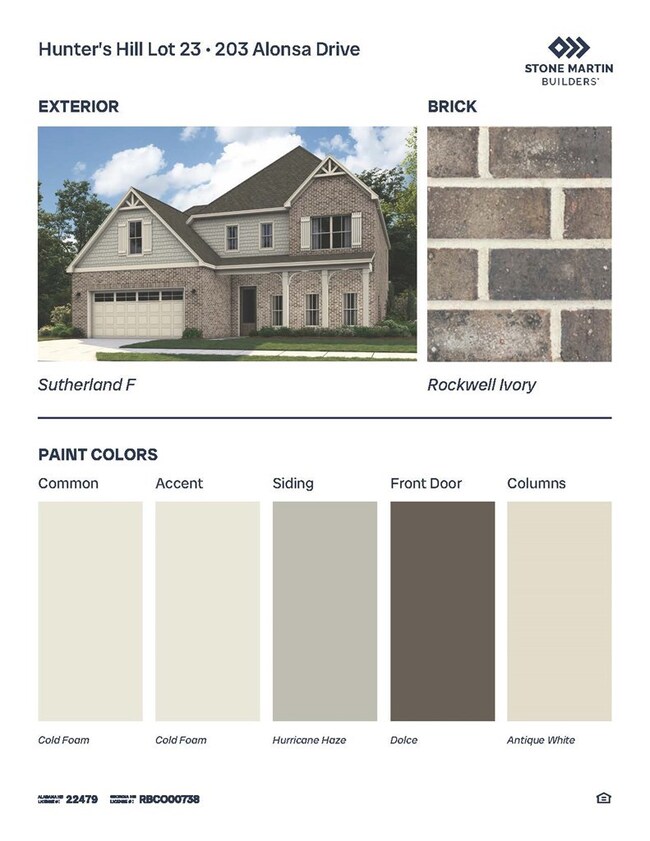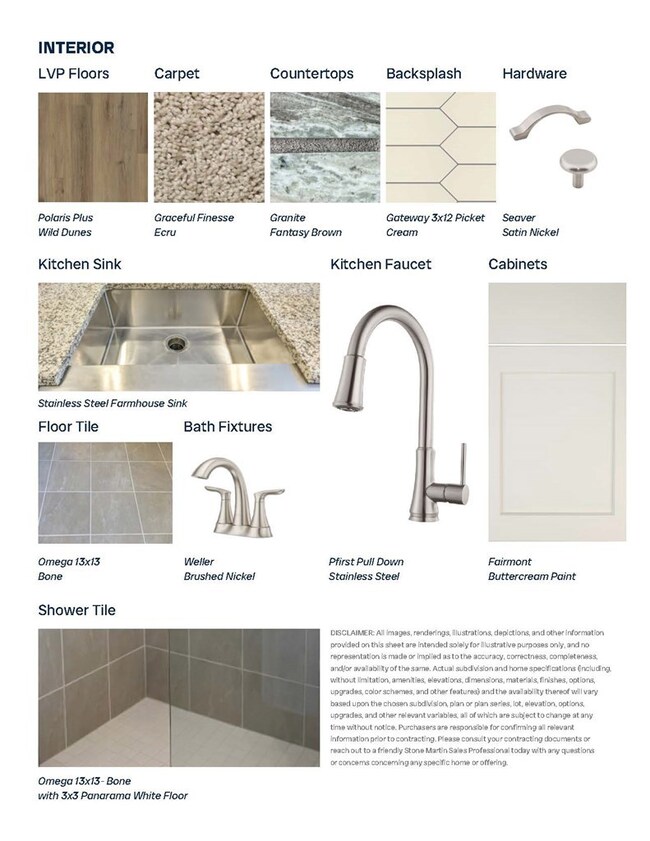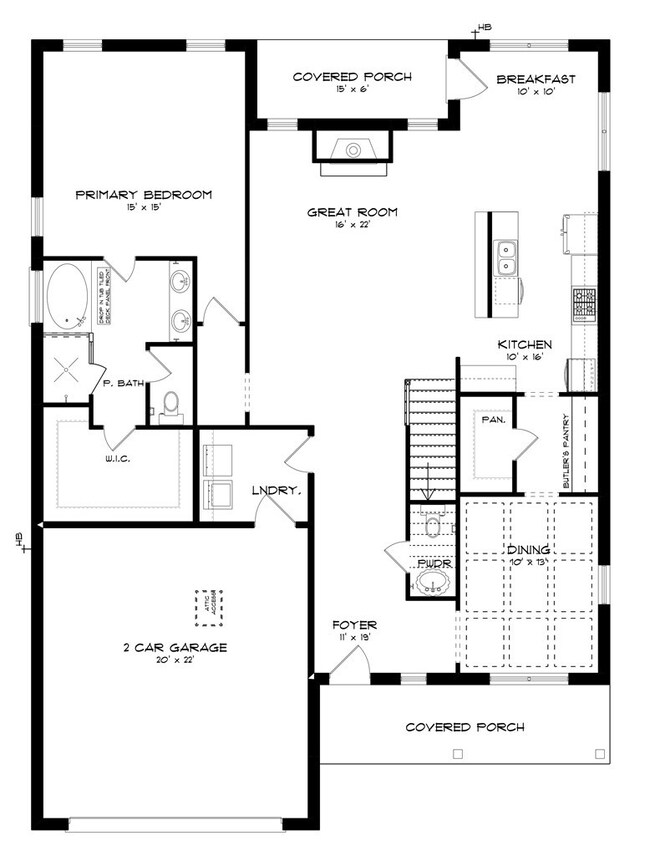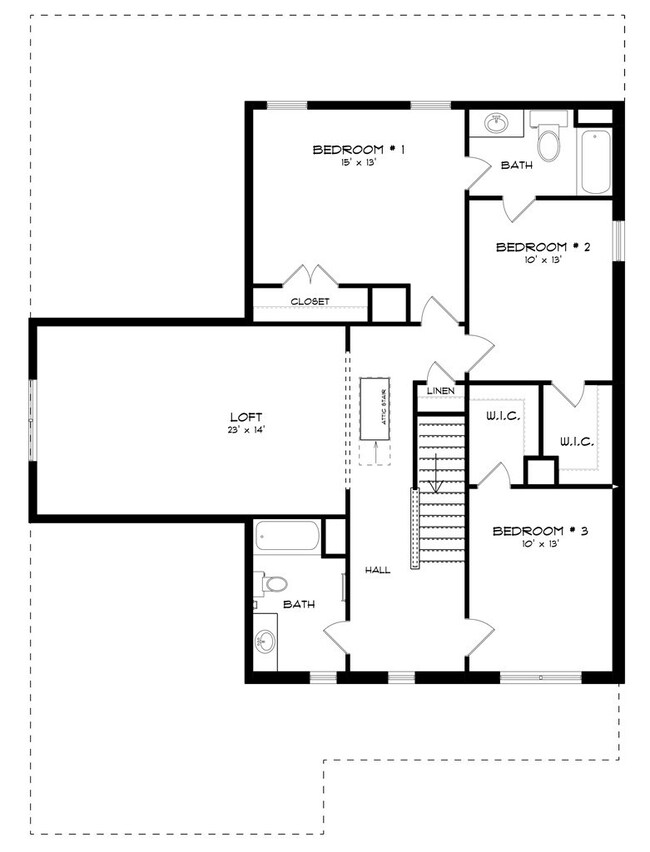203 Alonsa Dr Enterprise, AL 36330
Estimated payment $2,860/month
Highlights
- New Construction
- Traditional Architecture
- Attic
- Dauphin Junior High School Rated A
- Wood Flooring
- Bonus Room
About This Home
Unveil modern charm in the Sutherland floorplan, designed for effortless entertaining. The spacious great room features a cozy fireplace and flows seamlessly into the open kitchen, highlighted by granite countertops and a large island. A dining area accessed through a generous butler's pantry creates an ideal setting for elegant gatherings. The private primary suite on the main level offers a peaceful retreat, while the upper level includes a bright loft and flexible living spaces. Enjoy outdoor living with covered front and back porches that complete this inviting home.
Listing Agent
Porch Light Real Estate, LLC Brokerage Phone: 3345217860 License #128637 Listed on: 09/05/2025
Open House Schedule
-
Saturday, November 15, 20251:00 to 3:00 pm11/15/2025 1:00:00 PM +00:0011/15/2025 3:00:00 PM +00:00Add to Calendar
Home Details
Home Type
- Single Family
Year Built
- Built in 2025 | New Construction
HOA Fees
- $54 Monthly HOA Fees
Parking
- 2 Car Attached Garage
- Garage Door Opener
Home Design
- Traditional Architecture
- Brick Exterior Construction
- Slab Foundation
- Asphalt Roof
Interior Spaces
- 3,172 Sq Ft Home
- 2-Story Property
- Ceiling Fan
- Double Pane Windows
- Entrance Foyer
- Living Room with Fireplace
- Breakfast Room
- Bonus Room
- Laundry in unit
- Attic
Kitchen
- Eat-In Kitchen
- Oven
- Cooktop
- Microwave
- Dishwasher
Flooring
- Wood
- Carpet
- Tile
Bedrooms and Bathrooms
- 4 Bedrooms
- Walk-In Closet
- Bathroom on Main Level
- Separate Shower
Home Security
- Fire and Smoke Detector
- Fire Sprinkler System
Schools
- Holly Hill Elementary School
- Dauphin Jr. High Middle School
- Enterprise High School
Utilities
- Cooling Available
- Heat Pump System
Additional Features
- Covered Patio or Porch
- 0.34 Acre Lot
Community Details
- Hunter's Hill Subdivision
Listing and Financial Details
- Home warranty included in the sale of the property
Map
Home Values in the Area
Average Home Value in this Area
Property History
| Date | Event | Price | List to Sale | Price per Sq Ft |
|---|---|---|---|---|
| 09/05/2025 09/05/25 | For Sale | $448,229 | -- | $141 / Sq Ft |
Source: Dothan Multiple Listing Service (Southeast Alabama Association of REALTORS®)
MLS Number: 205103
- 205 Alonsa Dr
- 210 Alonsa Dr
- 200 Hundley Dr
- 103 Cleo Ct
- 305 Millenia St
- 114 Welborn Ave
- 109 Welborn Ave
- The Leland at Hunter's Hill Plan at Hunter's Hill - Townhomes
- The Cunningham at Hidden Lakes Plan at Hunter's Hill
- The Kinkade at Hunter's Hill Plan at Hunter's Hill
- The Overton at Hunter's Hill Plan at Hunter's Hill
- The Kendrick at Hunter's Hill Plan at Hunter's Hill
- The Fairfax at Hunter's Hill Plan at Hunter's Hill - Townhomes
- The Sutherland at Hunter's Hill Plan at Hunter's Hill
- The Hampton at Hunter's Hill Plan at Hunter's Hill
- The Filmore at Hunter's Hill Plan at Hunter's Hill
- The Sherfield at Hunter's Hill Plan at Hunter's Hill
- The Rosewood at Hunter's Hill Plan at Hunter's Hill
- The Lenox at Hunter's Hill Plan at Hunter's Hill
- 30 Cotton Creek Blvd
- 120 Cody Dr
- 103 Apache Dr
- 108 Peregrine Way
- 1500 Shellfield Rd
- 110 Chapelwood Dr
- 249 Windsor Garden Dr
- 6 Stratford Ln
- 607 Melbourne Dr
- 200A Heron Cove Dr
- 202 Ridgeway Dr
- 214 Foxchase Ln
- 505 Briarwood Dr
- 1570 Parker Ln
- 203 Gilbert St
- 25 Courtyard Way
- 218 S Main St
- 229 Charleston Dr
- 227 Wakefield Way
- 108 Cody Dr
- 430 Co Rd 445
