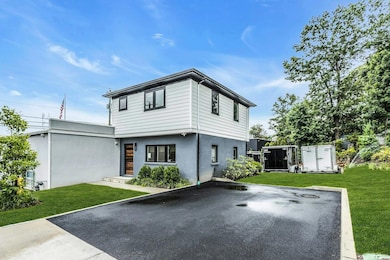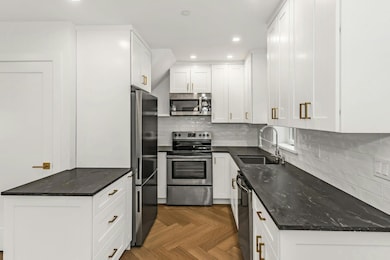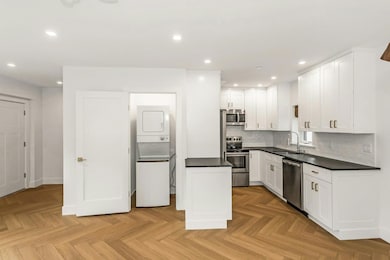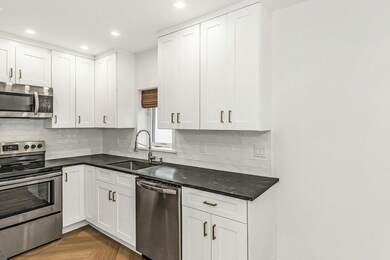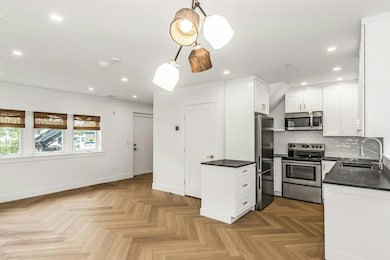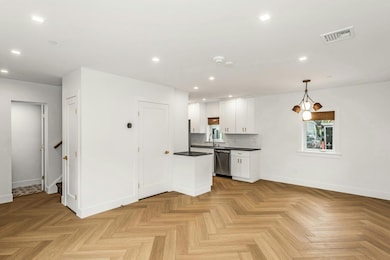203 Broadway Huntington Station, NY 11746
Huntington Station NeighborhoodHighlights
- Wood Flooring
- Eat-In Kitchen
- Entrance Foyer
- High Ceiling
- Recessed Lighting
- En-Suite Primary Bedroom
About This Home
Enter this beautifully renovated 2-bedroom, 1.5-bath townhome-style apartment offering modern living with timeless charm. This spacious two-level home features a bright, open-concept layout with new hard floors, recessed lighting, and stylish finishes throughout.
The main level boasts a sunlit living room, a sleek half bath, and a brand-new eat-in kitchen equipped with stainless steel appliances, quartz countertops, and custom cabinetry. Upstairs, you’ll find two generously sized bedrooms with ample closet space and a fully renovated full bathroom with elegant tile work and modern fixtures.
Additional features include in-unit laundry, central air, energy-efficient windows, and private entrance. Conveniently located near shopping, dining, parks, and minutes to LIRR.
Move-in ready and maintenance-free—this is living at its best!
Listing Agent
Douglas Elliman Real Estate Brokerage Phone: 631-549-4400 License #10401386588 Listed on: 07/17/2025

Property Details
Home Type
- Multi-Family
Est. Annual Taxes
- $12,256
Year Built
- Built in 2025
Lot Details
- 0.25 Acre Lot
Home Design
- Apartment
- Frame Construction
Interior Spaces
- 929 Sq Ft Home
- 2-Story Property
- High Ceiling
- Recessed Lighting
- Entrance Foyer
- Wood Flooring
- Smart Thermostat
Kitchen
- Eat-In Kitchen
- Dishwasher
Bedrooms and Bathrooms
- 2 Bedrooms
- En-Suite Primary Bedroom
Laundry
- Laundry in unit
- Dryer
- Washer
Parking
- 2 Parking Spaces
- Driveway
Schools
- Jefferson Elementary School
- J Taylor Finley Middle School
- Huntington High School
Utilities
- Central Air
- Heating Available
- Cesspool
- Cable TV Available
Community Details
- Call for details about the types of pets allowed
Listing and Financial Details
- Rent includes grounds care, water
- 12-Month Minimum Lease Term
- Assessor Parcel Number 0400-147-00-03-00-037-000
Map
Source: OneKey® MLS
MLS Number: 887885
APN: 0400-147-00-03-00-037-000
- 217 Broadway
- 16 Corlett Place
- 26 Highview Ave
- 120 Henry St
- 34 Biltmore Cir Unit 34
- 132 Wyman Ave
- 47 Monaton Dr
- 4 Chimay Ct
- 26 Townhouse Rd S Unit 26
- 132A Columbia St
- 140 Lowndes Ave Unit D
- 200 Lowndes Ave Unit A
- 270 Lowndes Ave Unit 213
- 280 Lowndes Ave Unit 208
- 280 Lowndes Ave Unit 111G
- 57 E Pulaski Rd
- 62 Lowndes Ave
- 1 Varney Ave
- 73 E 9th St
- 9 Harvest Time Ct
- 188 Broadway
- 1700 E 5th St
- 156 E Pulaski Rd
- 1100 New York Ave Unit 102
- 1100 New York Ave
- 1080 New York Ave
- 1046 New York Ave
- 1080 New York Ave Unit 208
- 34 Woodhull Rd
- 1078 New York Ave Unit 12
- 55 Woodhull Rd Unit upper
- 134 E 12th St
- 150 1st Ave Unit 1st Floor Middle
- 27 Dunlop Rd
- 217 5th Ave
- 21 Polly Place Unit apartment
- 27 President St
- 32 Crescent Dr
- 26 Cedarwood Dr
- 244 Crombie St

