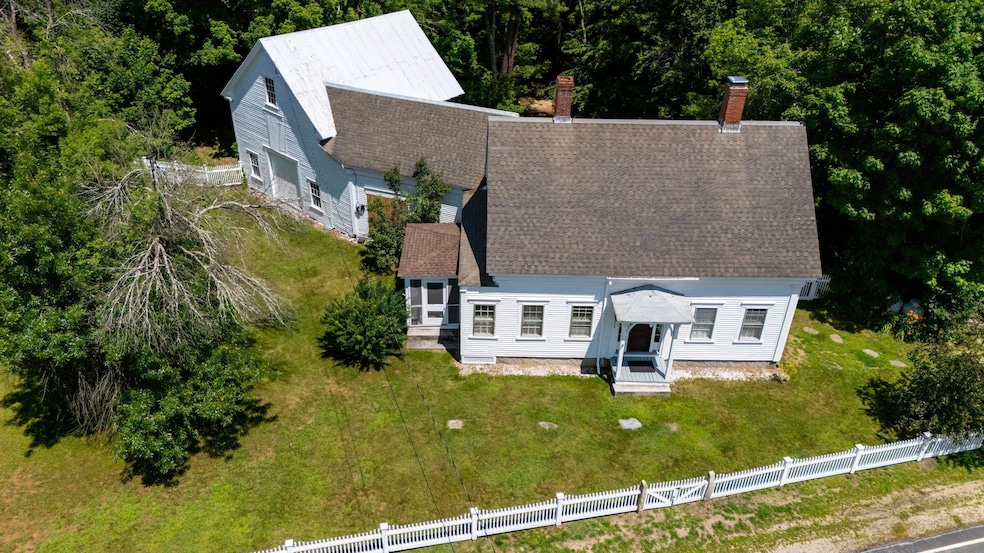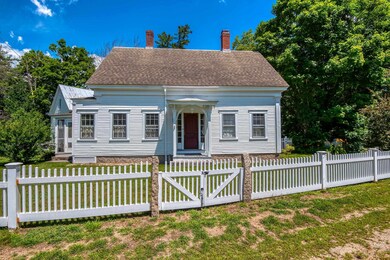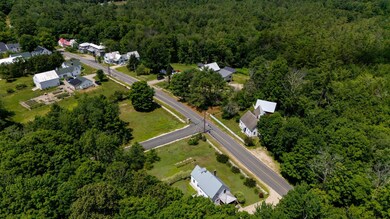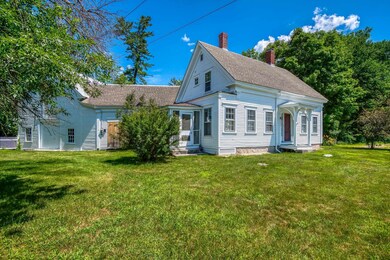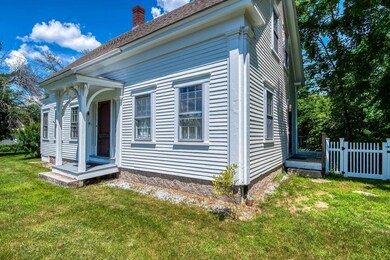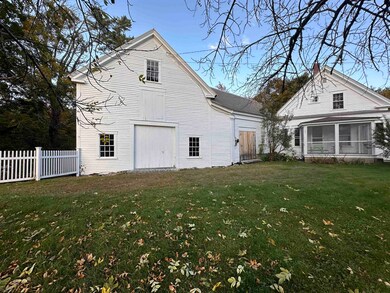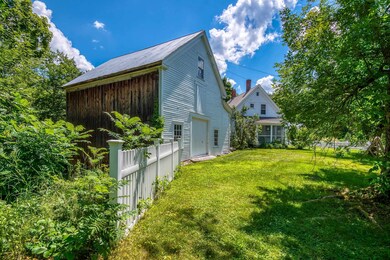
203 Brownfield Rd Eaton, NH 03813
Highlights
- Water Views
- Barn
- Wood Burning Stove
- Beach Access
- Cape Cod Architecture
- Stream or River on Lot
About This Home
As of January 2025Open House, Sat. Nov. 9th, 2:00 to 3:30 - CHARMING SNOWVILLE FAMILY RETREAT! Discover this delightful circa 1840 farmhouse nestled on a spacious .93-acre lot, waiting to welcome your family. Located only 5.2 miles from Conway Village and the Mt. Washington Valley, this fine property is close to hiking trails, lakes, & skiing. Set within a white-railed fence with extensive frontage on the serene Snow Brook, this beautifully restored home offers a unique blend of historic charm and modern comfort. Inside, you will find maple hardwood and pine painted softwood floors, along with built-in shelves and cabinetry. The kitchen boasts solid wood cabinets, granite countertops, and an eat-at-island bar with butcher-block counter. Adjacent to the kitchen is a relaxing screened porch-a great spot for reading and watching the sunsets. Cozy up by the gas fireplace in the living room or the wood stove in the sitting room. There are four first floor rooms ideal for living and/or office space. The second floor boasts two bedrooms, an office and recently renovated bathroom, and a hallway with a laundry closet. Enjoy peace of mind with updated electrical, plumbing, heating systems, and insulation throughout. A deck overlooks the private backyard and Snow Brook. The house is offered furnished. The recently structurally re-supported timber-framed barn is ideal for outdoor gear and family activities. Beautiful Crystal Lake and its private Eaton sandy beach is just one mile away.
Last Agent to Sell the Property
Senne Residential LLC License #080899 Listed on: 08/08/2024
Home Details
Home Type
- Single Family
Est. Annual Taxes
- $4,812
Year Built
- Built in 1840
Lot Details
- 0.93 Acre Lot
- South Facing Home
- Partially Fenced Property
- Lot Sloped Up
- Property is zoned Village, Residential
Home Design
- Cape Cod Architecture
- Greek Revival Architecture
- Stone Foundation
- Wood Frame Construction
- Architectural Shingle Roof
- Metal Roof
- Wood Siding
Interior Spaces
- 2-Story Property
- Furnished
- Woodwork
- Wood Burning Stove
- Wood Burning Fireplace
- Blinds
- Open Floorplan
- Screened Porch
- Water Views
Kitchen
- Open to Family Room
- Stove
- Gas Range
- <<microwave>>
- Dishwasher
- Kitchen Island
Flooring
- Softwood
- Tile
Bedrooms and Bathrooms
- 2 Bedrooms
- Soaking Tub
Laundry
- Laundry on upper level
- Dryer
- Washer
Unfinished Basement
- Walk-Out Basement
- Connecting Stairway
- Interior Basement Entry
Home Security
- Smart Thermostat
- Carbon Monoxide Detectors
- Fire and Smoke Detector
Parking
- 510 Car Parking Spaces
- Gravel Driveway
Outdoor Features
- Beach Access
- Access To Lake
- Restricted Water Access
- Stream or River on Lot
- Shared Waterfront
Schools
- Pine Tree Elementary School
- A. Crosby Kennett Middle Sch
- A. Crosby Kennett Sr. High School
Utilities
- Cooling System Mounted In Outer Wall Opening
- Forced Air Heating System
- Vented Exhaust Fan
- Heating System Uses Gas
- Programmable Thermostat
- 200+ Amp Service
- Propane
- Drilled Well
- Septic Tank
- Septic Design Available
- Leach Field
- High Speed Internet
- Phone Available
- Cable TV Available
Additional Features
- Doors are 32 inches wide or more
- Non-Toxic Pest Control
- Barn
Community Details
- Trails
Listing and Financial Details
- Tax Block 12
Similar Home in Eaton, NH
Home Values in the Area
Average Home Value in this Area
Property History
| Date | Event | Price | Change | Sq Ft Price |
|---|---|---|---|---|
| 07/17/2025 07/17/25 | For Rent | $3,000 | 0.0% | -- |
| 01/30/2025 01/30/25 | Sold | $580,000 | -3.2% | $236 / Sq Ft |
| 12/18/2024 12/18/24 | Pending | -- | -- | -- |
| 08/08/2024 08/08/24 | For Sale | $599,000 | -- | $244 / Sq Ft |
Tax History Compared to Growth
Agents Affiliated with this Home
-
Susan Wiley
S
Seller's Agent in 2025
Susan Wiley
Senne Residential LLC
(603) 356-9444
20 Total Sales
-
Margery MacDonald

Seller Co-Listing Agent in 2025
Margery MacDonald
Senne Residential LLC
(603) 520-0718
180 Total Sales
-
Dan Batten

Buyer's Agent in 2025
Dan Batten
Coldwell Banker Realty Center Harbor NH
(603) 303-1322
49 Total Sales
Map
Source: PrimeMLS
MLS Number: 5008786
- 33 Roberts Rd
- 00 Brownfield Rd
- 368 Stewart Rd
- 1481 Eaton Rd
- 137 Modock Hill Rd
- 44 Regent Hill Rd
- 29 Igls Ln
- 108 Brenner Dr
- 24 Amars Place
- 11 Town Line Rd
- 0 Willis Bean Unit 5006353
- 11 Island Dr
- 28 Island Dr
- 26 Island Dr
- 00 Brenner Dr
- 855 Pound Rd
- 217 Chamberlain Rd
- 42 Peak Vista Ln
- 70 Peak Vista Ln
- 1 Peak Vista Ln
