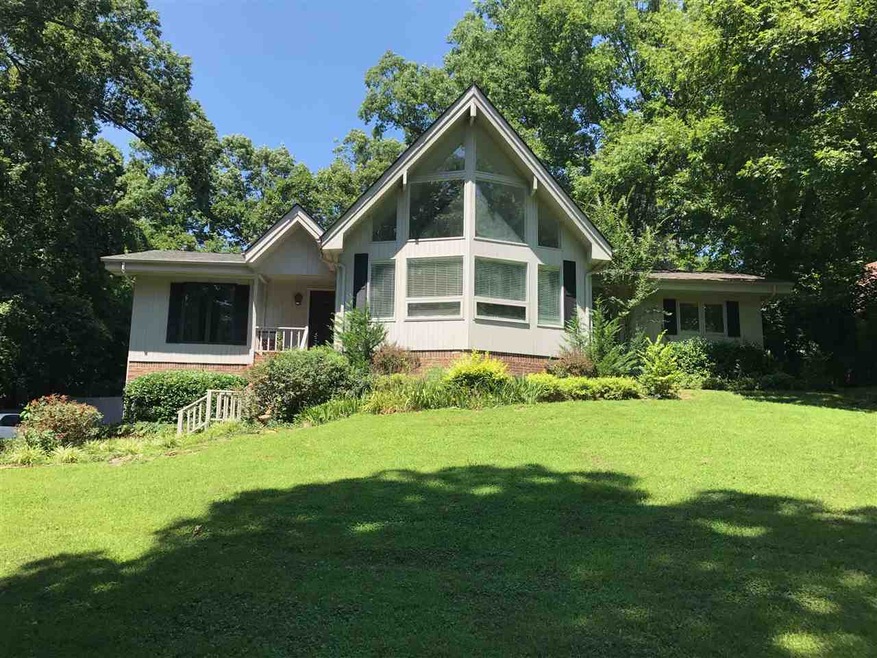
203 Carson Way Paducah, KY 42003
Highlights
- Spa
- Fireplace in Bedroom
- Main Floor Primary Bedroom
- Reidland Elementary School Rated A-
- Deck
- <<bathWithWhirlpoolToken>>
About This Home
As of June 2024Wonderful remodeled ONE OWNER home, beautiful kitchen and baths. Home has a basement that would make a great mother-in-law apartment or teenager's dream. Very nice home! This home is a great for entertaining in and outside!
Last Agent to Sell the Property
Carol Farthing Real Estate License #188462 Listed on: 07/11/2017
Home Details
Home Type
- Single Family
Est. Annual Taxes
- $3,004
Year Built
- Built in 1986
Lot Details
- 0.5 Acre Lot
- Lot Has A Rolling Slope
- Street paved with bricks
- Landscaped with Trees
Home Design
- Frame Construction
- Shingle Roof
- Cedar Siding
Interior Spaces
- Multi-Level Property
- Tray Ceiling
- Sheet Rock Walls or Ceilings
- Ceiling Fan
- Skylights
- Ventless Fireplace
- Gas Log Fireplace
- Living Room with Fireplace
- Formal Dining Room
- Bonus Room
- Utility Room
Kitchen
- Eat-In Kitchen
- Stove
- Dishwasher
- Disposal
Flooring
- Parquet
- Carpet
- Laminate
- Ceramic Tile
Bedrooms and Bathrooms
- 5 Bedrooms
- Primary Bedroom on Main
- Fireplace in Bedroom
- Walk-In Closet
- 4 Full Bathrooms
- Double Vanity
- <<bathWithWhirlpoolToken>>
Laundry
- Laundry in Utility Room
- Washer and Dryer Hookup
Basement
- Walk-Out Basement
- Interior Basement Entry
- Kitchen in Basement
Home Security
- Storm Windows
- Fire and Smoke Detector
Parking
- 2 Car Attached Garage
- Garage Door Opener
Outdoor Features
- Spa
- Deck
- Patio
- Exterior Lighting
Utilities
- Central Air
- Heating System Uses Gas
- Electric Water Heater
- Cable TV Available
Listing and Financial Details
- Tax Lot 11C
Ownership History
Purchase Details
Home Financials for this Owner
Home Financials are based on the most recent Mortgage that was taken out on this home.Purchase Details
Similar Homes in Paducah, KY
Home Values in the Area
Average Home Value in this Area
Purchase History
| Date | Type | Sale Price | Title Company |
|---|---|---|---|
| Special Warranty Deed | $190,000 | None Listed On Document | |
| Trustee Deed | $182,000 | None Listed On Document |
Mortgage History
| Date | Status | Loan Amount | Loan Type |
|---|---|---|---|
| Open | $180,500 | New Conventional | |
| Previous Owner | $186,177 | Construction |
Property History
| Date | Event | Price | Change | Sq Ft Price |
|---|---|---|---|---|
| 06/17/2024 06/17/24 | Sold | $190,000 | 0.0% | $59 / Sq Ft |
| 06/17/2024 06/17/24 | Sold | $190,000 | +0.1% | $73 / Sq Ft |
| 05/22/2024 05/22/24 | Pending | -- | -- | -- |
| 05/14/2024 05/14/24 | For Sale | $189,900 | -0.1% | $73 / Sq Ft |
| 05/14/2024 05/14/24 | For Sale | $190,000 | -2.6% | $59 / Sq Ft |
| 12/29/2017 12/29/17 | Sold | $195,000 | -11.3% | $60 / Sq Ft |
| 11/11/2017 11/11/17 | Pending | -- | -- | -- |
| 07/11/2017 07/11/17 | For Sale | $219,900 | -- | $68 / Sq Ft |
Tax History Compared to Growth
Tax History
| Year | Tax Paid | Tax Assessment Tax Assessment Total Assessment is a certain percentage of the fair market value that is determined by local assessors to be the total taxable value of land and additions on the property. | Land | Improvement |
|---|---|---|---|---|
| 2024 | $3,004 | $304,700 | $0 | $0 |
| 2023 | $1,899 | $195,000 | $0 | $0 |
| 2022 | $1,930 | $195,000 | $0 | $0 |
| 2021 | $1,928 | $195,000 | $0 | $0 |
| 2020 | $1,930 | $195,000 | $0 | $0 |
| 2019 | $1,922 | $195,000 | $0 | $0 |
| 2018 | $1,900 | $195,000 | $0 | $0 |
| 2017 | $1,730 | $182,700 | $0 | $0 |
| 2016 | $1,730 | $182,700 | $0 | $0 |
| 2015 | $1,118 | $169,700 | $0 | $0 |
| 2013 | $1,118 | $169,700 | $0 | $0 |
| 2012 | $1,118 | $169,700 | $0 | $0 |
Agents Affiliated with this Home
-
Alice Carr
A
Seller's Agent in 2024
Alice Carr
Keller Williams Elite Realty
1 in this area
34 Total Sales
-
*
Seller's Agent in 2024
*Not in *Regional MLS
*Not in Regional MLS
-
Julie Hines

Buyer's Agent in 2024
Julie Hines
eXp Realty, LLC
(270) 217-2581
6 in this area
77 Total Sales
-
N
Buyer's Agent in 2024
Non Member Agent
-
Carol Farthing
C
Seller's Agent in 2017
Carol Farthing
Carol Farthing Real Estate
(270) 217-3612
22 in this area
44 Total Sales
-
Shannon Copeland

Buyer's Agent in 2017
Shannon Copeland
EXIT REALTY KEY GROUP
(270) 205-0236
1 in this area
132 Total Sales
Map
Source: Western Kentucky Regional MLS
MLS Number: 93069
APN: 133-20-05-011
- 195,205,215 Cascade Dr Unit 5920 Merrydale
- 413 Edwards Dr
- 5930 Merrydale Dr
- 342 Drawbridge Trace
- 404 Drawbridge Trace
- 5690 Kentucky Dam Rd
- 157 Calvert Dr
- 150 Reidland Dr
- 241 Reid Cir
- 400 Tudor Blvd
- 452 Tudor Blvd
- 225 Willow Lake
- 225 Willow Lake Dr
- 9 Park Place
- 300 Willow Cove
- 260 Babbland Dr
- 260 Riverside Dr
- 290 Riverside Dr
- 210 Banberry Bend
- 6633 Benton Rd
