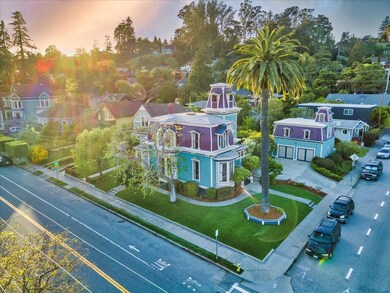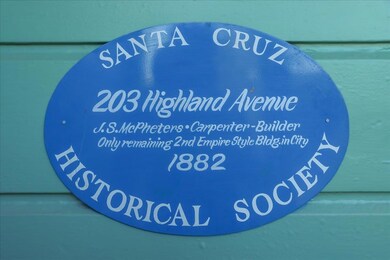
203 Highland Ave Santa Cruz, CA 95060
King Street NeighborhoodHighlights
- Family Room with Fireplace
- Wood Flooring
- High Ceiling
- Westlake Elementary School Rated A-
- Victorian Architecture
- Granite Countertops
About This Home
As of July 2024Welcome to 203 Highland Ave., the only remaining example of the Second Empire Style of Architecture in Santa Cruz, and one of the most iconic homes in the city. This oft-published Painted Lady is perched prominently on a large corner lot in Santa Cruzs desirable Upper Westside and Westlake School District, and is being offered for sale for the first time in nearly 50 years. The 3BR+den, 2.5BA main house w/ 2,393sqft. includes a parlor & formal dining room w/ soaring ceilings, elegant spiral staircase, and period details. 3BR and 1BA upstairs, plus bonus space in the Cupola w/ distant ocean views. The den/4th bedroom and common areas are downstairs including the bright and airy updated kitchen. A 556 sqft. detached "carriage house" was permitted in 1989 above a 2-car garage loaded w/ storage, and the private yard with raised garden beds, mature fruit trees, a low-maintenance turf area, and room for a hot tub or fire pit is the perfect oasis for gardening, entertaining, playing, or relaxing. Easy commute location close to Hwy 1/Hwy 17, and a short stroll from downtown Santa Cruz, Harvey West, UCSC, W Cliff Drive, and many other Santa Cruz landmarks. An incredible piece of Santa Cruz history that may not be available again for another 50 years, this gem is not to be missed!
Last Buyer's Agent
Erick Fernandez
KW Thrive Santa Cruz License #01856066

Home Details
Home Type
- Single Family
Est. Annual Taxes
- $1,724
Year Built
- Built in 1882
Lot Details
- 8,581 Sq Ft Lot
- South Facing Home
- Grass Covered Lot
- Back Yard
- Zoning described as R-15
Parking
- 2 Car Detached Garage
Home Design
- Victorian Architecture
- Raised Foundation
- Rolled or Hot Mop Roof
Interior Spaces
- 2,393 Sq Ft Home
- 3-Story Property
- High Ceiling
- Ceiling Fan
- Gas Fireplace
- Family Room with Fireplace
- 2 Fireplaces
- Formal Dining Room
- Den
- Crawl Space
Kitchen
- Oven or Range
- Gas Cooktop
- Range Hood
- Freezer
- Dishwasher
- Granite Countertops
- Disposal
Flooring
- Wood
- Carpet
- Vinyl
Bedrooms and Bathrooms
- 3 Bedrooms
Laundry
- Laundry in unit
- Washer and Dryer
Utilities
- Forced Air Heating System
Listing and Financial Details
- Assessor Parcel Number 006-161-24-000
Ownership History
Purchase Details
Home Financials for this Owner
Home Financials are based on the most recent Mortgage that was taken out on this home.Purchase Details
Purchase Details
Purchase Details
Similar Homes in Santa Cruz, CA
Home Values in the Area
Average Home Value in this Area
Purchase History
| Date | Type | Sale Price | Title Company |
|---|---|---|---|
| Grant Deed | $1,800,000 | First American Title Company | |
| Interfamily Deed Transfer | -- | None Available | |
| Quit Claim Deed | -- | Santa Cruz Title Company | |
| Grant Deed | $180,000 | Santa Cruz Title Company |
Mortgage History
| Date | Status | Loan Amount | Loan Type |
|---|---|---|---|
| Open | $1,350,000 | New Conventional |
Property History
| Date | Event | Price | Change | Sq Ft Price |
|---|---|---|---|---|
| 07/29/2024 07/29/24 | Sold | $1,800,000 | -9.9% | $752 / Sq Ft |
| 06/27/2024 06/27/24 | Pending | -- | -- | -- |
| 05/15/2024 05/15/24 | For Sale | $1,998,000 | -- | $835 / Sq Ft |
Tax History Compared to Growth
Tax History
| Year | Tax Paid | Tax Assessment Tax Assessment Total Assessment is a certain percentage of the fair market value that is determined by local assessors to be the total taxable value of land and additions on the property. | Land | Improvement |
|---|---|---|---|---|
| 2023 | $1,724 | $124,636 | $36,360 | $88,276 |
| 2022 | $1,707 | $122,194 | $35,648 | $86,546 |
| 2021 | $1,677 | $119,798 | $34,950 | $84,848 |
| 2020 | $1,666 | $118,568 | $34,590 | $83,978 |
| 2019 | $1,620 | $116,244 | $33,912 | $82,332 |
| 2018 | $1,604 | $113,966 | $33,248 | $80,718 |
| 2017 | $1,586 | $111,730 | $32,596 | $79,134 |
| 2016 | $1,516 | $109,538 | $31,956 | $77,582 |
| 2015 | $1,383 | $107,892 | $31,476 | $76,416 |
| 2014 | $1,363 | $105,780 | $30,860 | $74,920 |
Agents Affiliated with this Home
-
Eli Karon

Seller's Agent in 2024
Eli Karon
Karon Properties
(310) 701-4779
5 in this area
160 Total Sales
-
Nicole Karon
N
Seller Co-Listing Agent in 2024
Nicole Karon
Karon Properties
(940) 367-4209
1 in this area
37 Total Sales
-
E
Buyer's Agent in 2024
Erick Fernandez
KW Thrive Santa Cruz
Map
Source: MLSListings
MLS Number: ML81964111
APN: 006-161-24-000
- 350 Highland Ave
- 603 Mission St
- 449 High St
- 232 Union St
- 515 Chestnut St
- 436 Walnut Ave
- 436 Walnut Ave
- 2120 N Pacific Ave Unit 19
- 712 California St
- 1212 Laurent St
- 514 Washington St
- 122 Fern St
- 122 Fern St Unit 1 and 2
- 140 Myrtle St
- 136 Neary St
- 180 Dakota Ave Unit 24
- 126 Cedar St
- 330 Trescony St
- 113 Washburn Ave
- 318 Soquel Ave Unit D3





