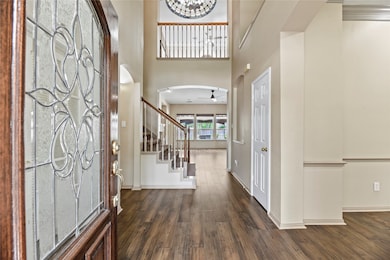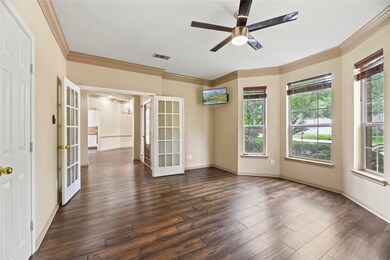203 Jewel Park Ln Houston, TX 77094
Highlights
- Gunite Pool
- Deck
- Wood Flooring
- Hazel S. Pattison Elementary School Rated A
- Traditional Architecture
- 5-minute walk to Park Cypress Recreation Center
About This Home
Spacious 4 bed/4 bath home in Green Trails with a study that can serve as a 5th bedroom w/full bath access. Zoned to top-rated Pattison Elementary & McMeans Junior High, the school bus pick up is right in front of this home. Full set of stainless KitchenAid appliances recently updated. Sparkling saltwater pool with gas line ready for outdoor grilling/kitchen, with tropical plants adorning backyard. Every room features a generous amount of space – from the living room to upstairs game room to every bedroom. Unbeatable location with quick access to I-10, Medical center west campus hospitals, Energy corridor stores and restaurants. Complete HVAC and water heater updates, and 3-year-old roof and gutters for hassle-free living. Pool, pest treatment and yard maintenance are included in the rent.
Listing Agent
RE/MAX Signature Brokerage Phone: 7138514871 License #0605116 Listed on: 07/20/2025

Home Details
Home Type
- Single Family
Est. Annual Taxes
- $8,770
Year Built
- Built in 1998
Lot Details
- 8,407 Sq Ft Lot
- Southwest Facing Home
- Property is Fully Fenced
- Sprinkler System
Parking
- 2 Car Detached Garage
- Garage Door Opener
Home Design
- Traditional Architecture
Interior Spaces
- 3,465 Sq Ft Home
- 2-Story Property
- Wired For Sound
- Crown Molding
- High Ceiling
- Ceiling Fan
- Gas Log Fireplace
- Breakfast Room
- Home Office
- Game Room
- Utility Room
- Fire and Smoke Detector
Kitchen
- Double Convection Oven
- Electric Oven
- Gas Range
- Microwave
- Dishwasher
- Kitchen Island
- Granite Countertops
- Disposal
Flooring
- Wood
- Carpet
- Tile
Bedrooms and Bathrooms
- 4 Bedrooms
- 4 Full Bathrooms
- Double Vanity
- Separate Shower
Laundry
- Dryer
- Washer
Eco-Friendly Details
- Energy-Efficient Windows with Low Emissivity
Pool
- Gunite Pool
- Saltwater Pool
Outdoor Features
- Deck
- Patio
Schools
- Pattison Elementary School
- Mcmeans Junior High School
- Taylor High School
Utilities
- Central Heating and Cooling System
- Heating System Uses Gas
- Cable TV Available
Listing and Financial Details
- Property Available on 7/20/25
- Long Term Lease
Community Details
Overview
- Green Trails Crossing Phase Ii Association
- Green Trails Park Sec 18 Subdivision
Recreation
- Community Pool
Pet Policy
- No Pets Allowed
Map
Source: Houston Association of REALTORS®
MLS Number: 79103528
APN: 1193180020009
- 18106 Rileybrook Cir
- 18231 Emerald Stone Ln
- 18118 Somerset Knolls Ct
- 318 Jewel Park Ln
- 17811 Skyline Arbor Terrace
- 18323 Parkview Point Dr
- 406 Cypress Vista
- 603 Dinorah Ct
- 17710 Skyline Arbor
- 17711 Briar Arbor
- 206 Wild Oak Run
- 19011 Allview Ln
- 19203 Yearling Meadows
- 506 Chitwood Ct
- 18427 Lakeview Cir
- 0 S Parkview Dr
- 19415 Morrisfield Ct
- 17127 White Acer Way
- 1107 Pennbury Dr
- 17113 White Acer Way
- 18106 Rileybrook Cir
- 18042 Somerset Knolls
- 18311 Harmony Bluff Ln
- 607 Ashley Cove Ct
- 17811 Skyline Arbor Terrace
- 17803 Skyline Arbor Terrace
- 18325 Kingsland Blvd
- 18710 Dural Dr
- 18323 Parkview Point Dr
- 529 Barker Clodine Rd
- 610 Mosman Ct
- 19002 Dural Dr
- 18036 Park Row Blvd
- 18210 Park Row
- 18422 Windsor Lakes Dr
- 211 Whisper Pass
- 623 Airybrook Ln
- 419 Wellington Point
- 1760 Barker Cypress Rd
- 18142 S Park View Dr






