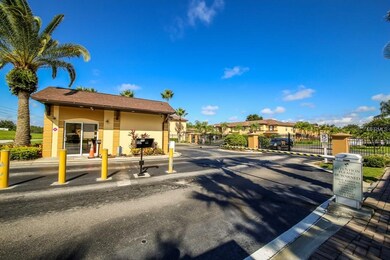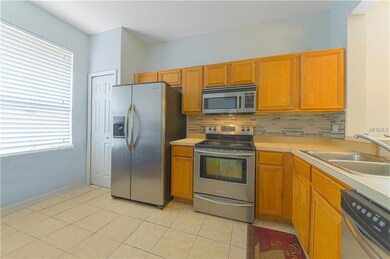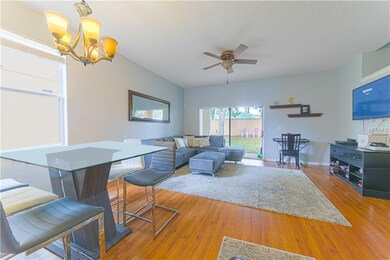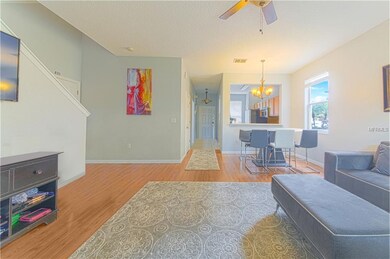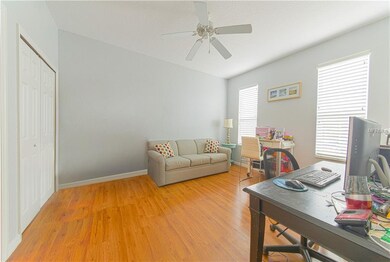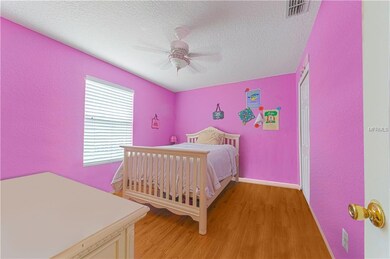
203 La Mirage St Davenport, FL 33897
Westside NeighborhoodHighlights
- Fitness Center
- Community Pool
- Central Heating and Cooling System
- Gated Community
- Balcony
- Ceiling Fan
About This Home
As of August 2019Premium location, 50 yards to the clubhouse. Corner or end unit, 4 bed, 3.5 baths, largest floor plan in Regal Palms. Great location, good privacy since there are no units behind this property. Master bedroom has a balcony. Regal Palms is an exclusive private, gated Resort community located just 15 minutes from Disney World's Main Gate. The complex consists of 600 town house style homes in a lovely Tuscan Villa style setting with several amenities. You will be delighted with our 2 1/2 acre tropical swimming pool and lazy river oasis, complete with heated pools, water slide with waterfalls, outdoor & indoor Jacuzzis. Sun bathing terraces, a playground and a volleyball court with a pool side "tiki" bar. The fitness center has a therapeutic Jacuzzi, steam room and sauna along with elliptical equipment. The spa allows you to pamper yourself with massage, manicures and pedicures, etc. Inside you can enjoy dining at our restaurant and bar, surf the internet on your laptop using free Wi-Fi, or utilize our business center. We offer live entertainment (seasonal), event celebrations on holidays and even a market place for the must have items! The Guest Services is open 24 hours. Onsite is Banana Jacks, a 4000+ sq. ft. family style environment with games, food & fun for all ages. Regal Palms is the most highly sought Resort Community in the Davenport area for short term rental.
Last Agent to Sell the Property
3D TEAM REALTY LLC License #627706 Listed on: 03/31/2019
Townhouse Details
Home Type
- Townhome
Est. Annual Taxes
- $1,879
Year Built
- Built in 2003
Lot Details
- 3,019 Sq Ft Lot
- North Facing Home
- Irrigation
HOA Fees
- $542 Monthly HOA Fees
Parking
- Assigned Parking
Home Design
- Slab Foundation
- Wood Frame Construction
- Shingle Roof
- Block Exterior
- Stucco
Interior Spaces
- 1,856 Sq Ft Home
- Ceiling Fan
- Laminate Flooring
Kitchen
- Range<<rangeHoodToken>>
- <<microwave>>
- Dishwasher
- Disposal
Bedrooms and Bathrooms
- 4 Bedrooms
Laundry
- Dryer
- Washer
Outdoor Features
- Balcony
Utilities
- Central Heating and Cooling System
- Cable TV Available
Listing and Financial Details
- Down Payment Assistance Available
- Visit Down Payment Resource Website
- Tax Lot 23
- Assessor Parcel Number 26-25-14-999962-000230
Community Details
Overview
- Association fees include internet, ground maintenance, pest control, recreational facilities
- Steve Bates Association, Phone Number (239) 449-2463
- Regal Palms At Highland Reserve Subdivision
- The community has rules related to deed restrictions, no truck, recreational vehicles, or motorcycle parking
- Rental Restrictions
Recreation
- Fitness Center
- Community Pool
Pet Policy
- Pets Allowed
Security
- Gated Community
Ownership History
Purchase Details
Home Financials for this Owner
Home Financials are based on the most recent Mortgage that was taken out on this home.Purchase Details
Purchase Details
Similar Homes in Davenport, FL
Home Values in the Area
Average Home Value in this Area
Purchase History
| Date | Type | Sale Price | Title Company |
|---|---|---|---|
| Warranty Deed | $177,000 | Mti Title Insurance Agency I | |
| Warranty Deed | $182,000 | Universal Land Title Inc | |
| Warranty Deed | $124,200 | Universal Land Title Inc |
Property History
| Date | Event | Price | Change | Sq Ft Price |
|---|---|---|---|---|
| 07/18/2025 07/18/25 | Pending | -- | -- | -- |
| 07/15/2025 07/15/25 | Price Changed | $279,900 | -3.5% | $151 / Sq Ft |
| 05/19/2025 05/19/25 | For Sale | $290,000 | +63.8% | $156 / Sq Ft |
| 08/14/2019 08/14/19 | Sold | $177,000 | -4.3% | $95 / Sq Ft |
| 07/15/2019 07/15/19 | Pending | -- | -- | -- |
| 06/12/2019 06/12/19 | Price Changed | $184,900 | -5.2% | $100 / Sq Ft |
| 03/30/2019 03/30/19 | For Sale | $195,000 | -- | $105 / Sq Ft |
Tax History Compared to Growth
Tax History
| Year | Tax Paid | Tax Assessment Tax Assessment Total Assessment is a certain percentage of the fair market value that is determined by local assessors to be the total taxable value of land and additions on the property. | Land | Improvement |
|---|---|---|---|---|
| 2023 | $3,035 | $171,820 | $0 | $0 |
| 2022 | $2,748 | $156,200 | $0 | $0 |
| 2021 | $2,220 | $142,000 | $100 | $141,900 |
| 2020 | $2,140 | $136,000 | $100 | $135,900 |
| 2018 | $1,879 | $120,000 | $100 | $119,900 |
| 2017 | $1,661 | $101,500 | $0 | $0 |
| 2016 | $1,644 | $98,000 | $0 | $0 |
| 2015 | $1,447 | $95,500 | $0 | $0 |
| 2014 | $1,633 | $97,094 | $0 | $0 |
Agents Affiliated with this Home
-
Heather Werner

Seller's Agent in 2025
Heather Werner
LA ROSA REALTY LLC
(407) 799-8953
6 in this area
19 Total Sales
-
Rodrigo Veroneze
R
Buyer's Agent in 2025
Rodrigo Veroneze
WRA BUSINESS & REAL ESTATE
2 in this area
4 Total Sales
-
Jimmy Aguilar
J
Seller's Agent in 2019
Jimmy Aguilar
3D TEAM REALTY LLC
(863) 604-3662
5 in this area
13 Total Sales
-
Philip Foo

Buyer's Agent in 2019
Philip Foo
FUTURE HOME REALTY INC
(407) 968-7524
10 in this area
15 Total Sales
Map
Source: Stellar MLS
MLS Number: P4905008
APN: 26-25-14-999962-000230
- 227 Verona Ave
- 234 Cambria Ave
- 248 Miramar Ave
- 109 Cambria Ave
- 128 Higher Combe Dr
- 467 La Mirage St
- 120 Palermo St
- 130 Palermo St
- 347 Cambria Ave
- 1204 Blackheath Ct
- 140 Bonville Dr
- 912 Charo Pkwy Unit 214
- 912 Charo Pkwy Unit 223
- 2600 Sand Mine Rd Unit B41
- 2600 Sand Mine Rd Unit C11
- 2600 Sand Mine Rd Unit D42
- 121 Palermo St
- 914 Charo Pkwy Unit 112
- 914 Charo Pkwy Unit 113
- 914 Charo Pkwy Unit 114

