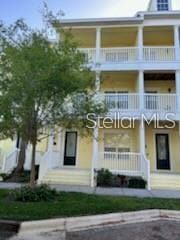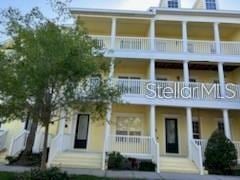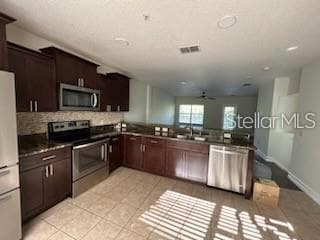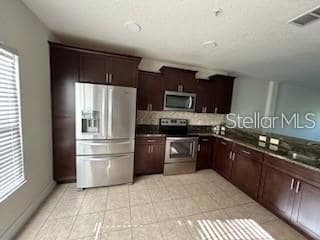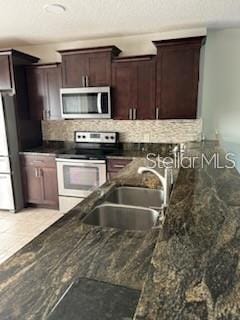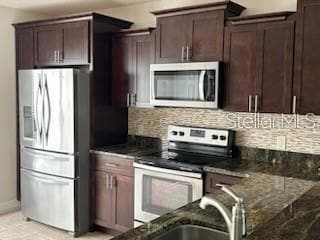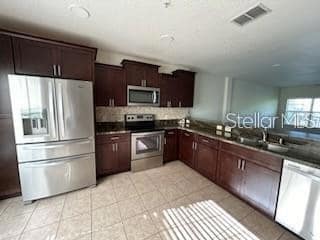203 Mcleods Way Winter Springs, FL 32708
Highlights
- Open Floorplan
- Wood Flooring
- High Ceiling
- Keeth Elementary School Rated A
- Main Floor Primary Bedroom
- Stone Countertops
About This Home
This lovely and very spacious 3-bedroom/3.5-bath/2-car garage townhome is freshly painted and professionally cleaned is located in the beautiful Lake Jessup community with water front view features upgraded cabinets, stainless steel appliances, breakfast bar, granite
counter tops in the kitchen and bathrooms, ceramic tile and wood flooring throughout, very spacious open floor plan, large rooms, high ceilings throughout, master bathroom has double sinks and tub with separate shower, split floor plan, and a large balcony on each floor. One bedroom is located on the first floor with its own bathroom. The kitchen and living room are on the second floor with the Master Suite and third bedroom on the third floor. The master bedroom walk in closet is very large and has specialty shelving and lots of storage. Convenient to shopping, dining, trails, parks and Seminole County Schools with easy access to I-4 and the 417.
Listing Agent
EATON REALTY SERVICES Brokerage Phone: 800-630-1990 License #3190352 Listed on: 11/10/2025
Townhouse Details
Home Type
- Townhome
Est. Annual Taxes
- $4,975
Year Built
- Built in 2007
Parking
- 2 Car Attached Garage
Home Design
- Split Level Home
Interior Spaces
- 1,854 Sq Ft Home
- 3-Story Property
- Open Floorplan
- High Ceiling
- Ceiling Fan
- Family Room Off Kitchen
Kitchen
- Range
- Microwave
- Dishwasher
- Stone Countertops
- Solid Wood Cabinet
- Disposal
Flooring
- Wood
- Ceramic Tile
Bedrooms and Bathrooms
- 3 Bedrooms
- Primary Bedroom on Main
- Primary Bedroom Upstairs
- Split Bedroom Floorplan
- Walk-In Closet
Laundry
- Laundry Room
- Laundry on upper level
- Dryer
- Washer
Schools
- Keeth Elementary School
- Indian Trails Middle School
- Winter Springs High School
Utilities
- Central Heating and Cooling System
- Electric Water Heater
Additional Features
- Covered Patio or Porch
- 1,045 Sq Ft Lot
Listing and Financial Details
- Residential Lease
- Security Deposit $2,500
- Property Available on 1/9/26
- The owner pays for grounds care, pool maintenance, trash collection
- 12-Month Minimum Lease Term
- $85 Application Fee
- Assessor Parcel Number 36-20-30-505-0000-0310
Community Details
Overview
- Property has a Home Owners Association
- Specialty Management Company Association, Phone Number (407) 647-2622
- Jesups Reserve Twnhms Rep Subdivision
Recreation
- Community Pool
Pet Policy
- No Pets Allowed
Map
Source: Stellar MLS
MLS Number: O6359541
APN: 36-20-30-505-0000-0310
- 124 Mcleods Way
- 386 Blue Bayou Ln
- 539 Crimson Ln
- 376 Innisbrook Ln
- 309 Arapaho Trail
- 314 Pawnee Trail
- 1073 Cheyenne Trail
- 306 Pawnee Trail
- 1283 Tarflower Dr
- 1274 Tarflower Dr
- 1278 Tarflower Dr
- 1327 Tarflower Dr
- 1290 Tarflower Dr
- 1306 Tarflower Dr
- 1284 Crab Apple Ln
- 1288 Crab Apple Ln
- 1300 Crab Apple Ln
- 1304 Crab Apple Ln
- 1308 Crab Apple Ln
- Catalina II Plan at Hickory Grove
- 1091 Shawnee Trail
- 150 Bear Springs Dr
- 154 Tuskawilla Rd Unit 412
- 1315 Tarflower Dr
- 1294 Tarflower Dr
- 1314 Tarflower Dr
- 118 Philadelphia Way
- 1354 Mill Stream Ln
- 303 Freedom's Ring Dr
- 1185 Newton Ct
- 740 Seneca Meadows Rd
- 405 Cruz Bay Cir
- 600 Northern Way Unit 1601
- 600 Northern Way Unit 1403
- 600 Northern Way Unit 901
- 600 Northern Way Unit 1001
- 600 Northern Way Unit 906
- 611 Casa Park D Ct
- 585 Cruz Bay Cir
- 948 March Hare Ct
