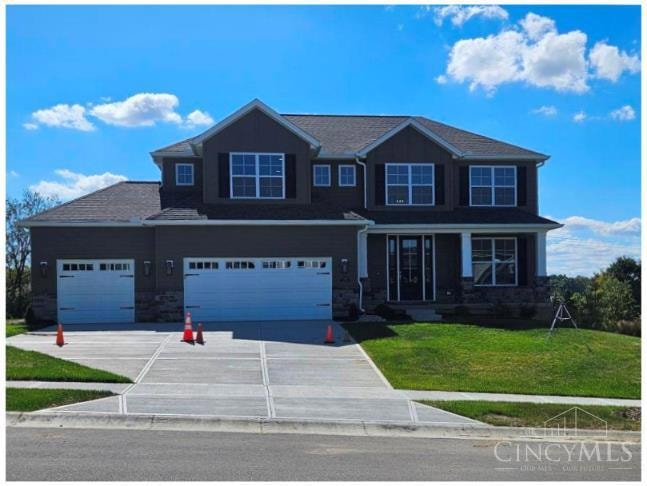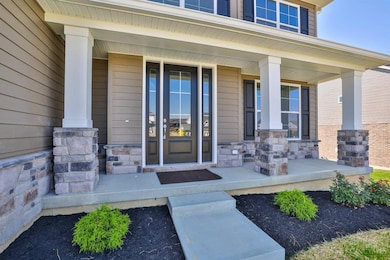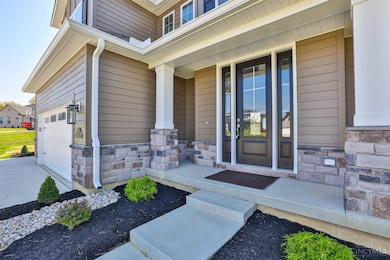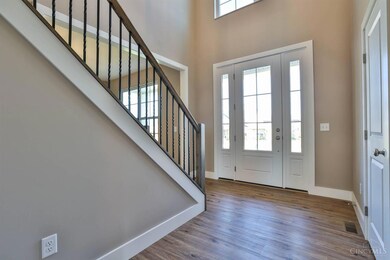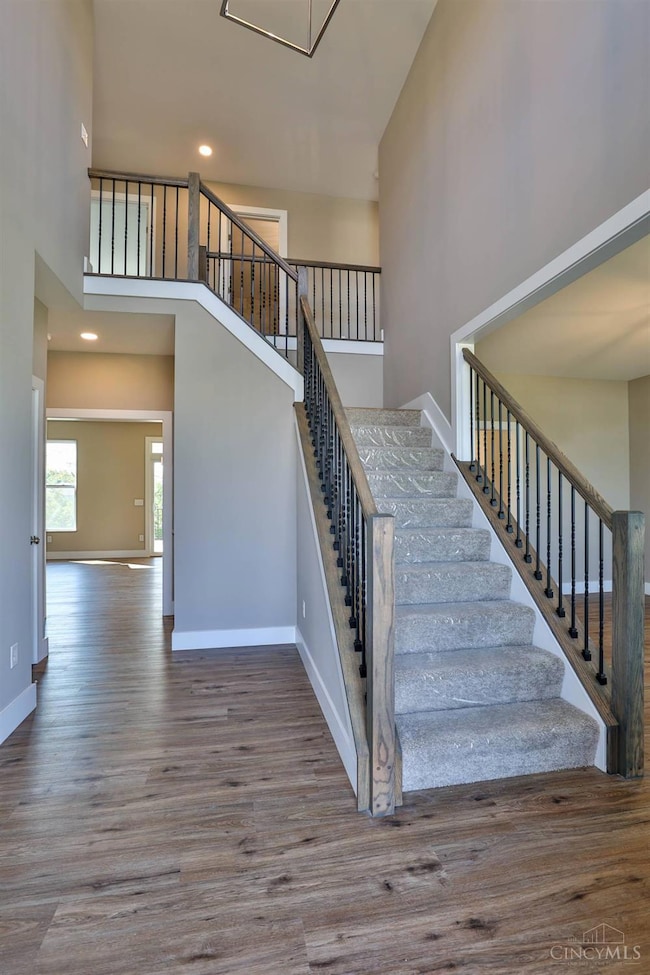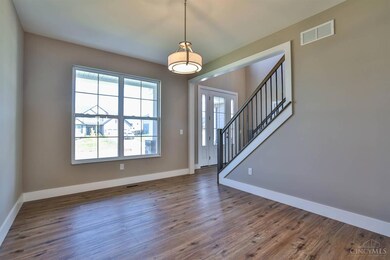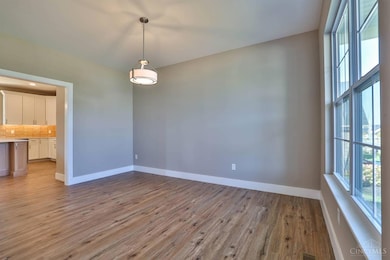203 Shyla Ct Monroe, OH 45050
Estimated payment $3,471/month
Highlights
- New Construction
- Traditional Architecture
- Walk-In Pantry
- Sitting Area In Primary Bedroom
- Quartz Countertops
- Porch
About This Home
Welcome, I'm the Brentwood, when you enter from my front porch you will be greeted by a 2 story entry w/turned stairs. Off to the right you will see a flex room that can be used as a dining room or study. As you continue on you will see a large gourmet kitchen with large island, walk-in pantry, stainless appliances and walks out to a covered deck. Rounding out my 1st floor is a greatroom w/stone front gas fireplace. My 2nd floor features a large primary bedroom w/sitting area and adjoining bath, 3 nice sized secondary bedrooms, full bath and laundry room. Other features include a 3 car garage and walkout basement w/full bath rough-in. 1 Year HBA Warranty and 2/10 Warranty included.
Home Details
Home Type
- Single Family
Est. Annual Taxes
- $660
Year Built
- Built in 2025 | New Construction
Lot Details
- 0.34 Acre Lot
HOA Fees
- $23 Monthly HOA Fees
Parking
- 3 Car Attached Garage
- Front Facing Garage
- Garage Door Opener
- Driveway
Home Design
- Traditional Architecture
- Poured Concrete
- Shingle Roof
- Stone
Interior Spaces
- 2-Story Property
- Ceiling height of 9 feet or more
- Ceiling Fan
- Recessed Lighting
- Stone Fireplace
- Gas Fireplace
- Vinyl Clad Windows
- Sliding Windows
- Panel Doors
- Entrance Foyer
- Concrete Flooring
- Fire and Smoke Detector
- Laundry Room
Kitchen
- Eat-In Kitchen
- Walk-In Pantry
- Oven or Range
- Microwave
- Dishwasher
- Kitchen Island
- Quartz Countertops
- Disposal
Bedrooms and Bathrooms
- 4 Bedrooms
- Sitting Area In Primary Bedroom
- Walk-In Closet
- Dual Vanity Sinks in Primary Bathroom
Unfinished Basement
- Walk-Out Basement
- Basement Fills Entire Space Under The House
- Sump Pump
- Rough-In Basement Bathroom
Outdoor Features
- Covered Deck
- Porch
Utilities
- Forced Air Heating and Cooling System
- Heating System Uses Gas
- Gas Water Heater
Community Details
- Association fees include landscapingcommunity, walking trails
- Pmi Buckeye Services Association
- Monroe Crossing Subdivision
Listing and Financial Details
- Home warranty included in the sale of the property
Map
Home Values in the Area
Average Home Value in this Area
Tax History
| Year | Tax Paid | Tax Assessment Tax Assessment Total Assessment is a certain percentage of the fair market value that is determined by local assessors to be the total taxable value of land and additions on the property. | Land | Improvement |
|---|---|---|---|---|
| 2024 | $656 | $790 | $790 | -- |
| 2023 | $652 | $790 | $790 | -- |
Property History
| Date | Event | Price | List to Sale | Price per Sq Ft |
|---|---|---|---|---|
| 11/06/2025 11/06/25 | For Sale | $645,000 | -- | -- |
Purchase History
| Date | Type | Sale Price | Title Company |
|---|---|---|---|
| Warranty Deed | $87,756 | None Listed On Document |
Source: MLS of Greater Cincinnati (CincyMLS)
MLS Number: 1861092
APN: C1800-016-350-064
- STRATTON Plan at Estates of Monroe Crossings
- VALE Plan at Estates of Monroe Crossings
- VANDERBURGH Plan at Estates of Monroe Crossings
- PARKETTE Plan at Estates of Monroe Crossings
- LYNDHURST Plan at Estates of Monroe Crossings
- BUCHANAN Plan at Estates of Monroe Crossings
- SHELBURN Plan at Estates of Monroe Crossings
- ALDEN Plan at Estates of Monroe Crossings
- BENNETT Plan at Estates of Monroe Crossings
- QUENTIN Plan at Estates of Monroe Crossings
- 925 Morgan Dr
- 513 Shawn Dr
- 404 David Lee Ct
- 511 Shawn Dr
- 390 David Lee Ct
- 395 David Lee Ct
- 393 David Lee Ct
- 389 David Lee Ct
- 5905 Brunswick Ct
- 5346 Roden Park Dr
- 5051 Cavendish Dr
- 801 Cold Water Dr
- 1989 Michelle Ln
- 6290 Winding Creek Blvd
- 103 Nettleton Ct
- 140 Mason Ave
- 5354 River Ridge Dr
- 138 Thompson St
- 912 Nelson Place
- 940 Fox Croft Place
- 300 Courtland Dr
- 513 Home Ave
- 100 Teil Tree Ct
- 10 Hunterbrook Ct
- 5158 Grandin Ridge Dr
- 597 Diamond Loop
- 439 Parkview Ct
- 649 Diamond Loop
- 6840 Lakota Pointe Ln
- 510 Elmgrove Terrace
