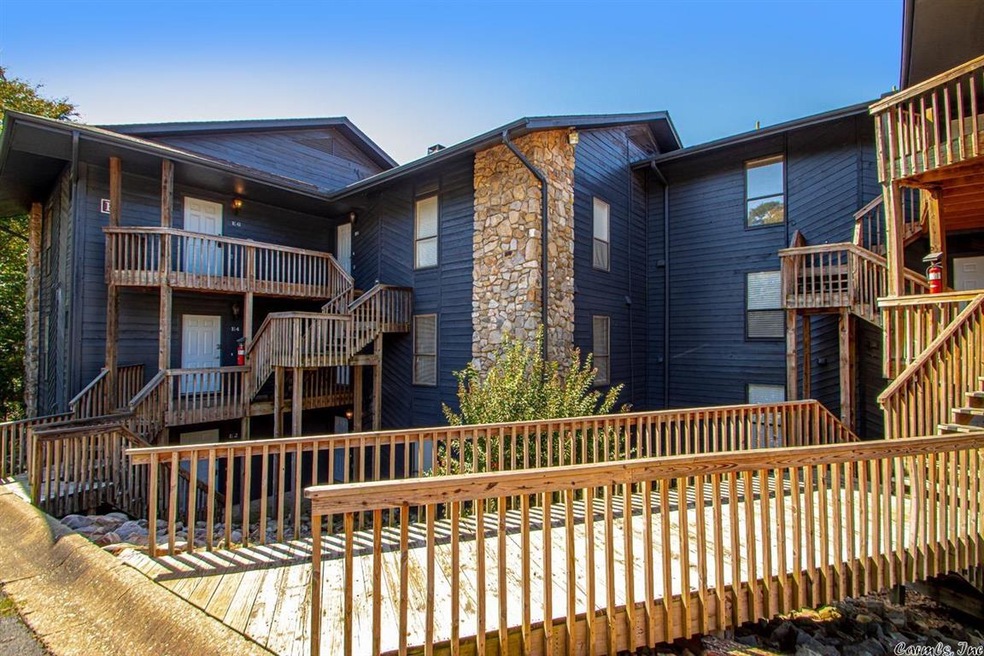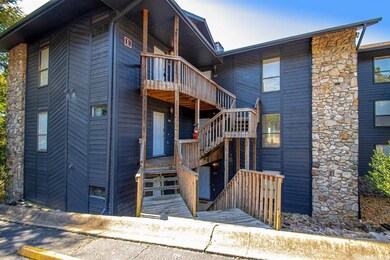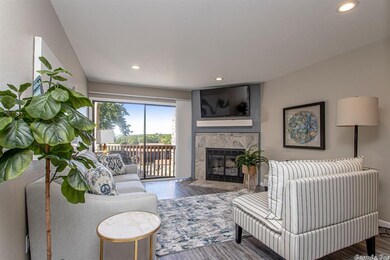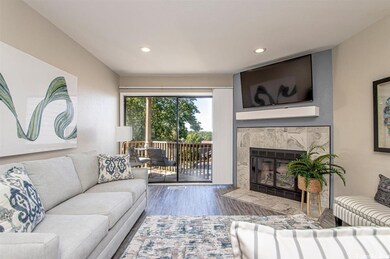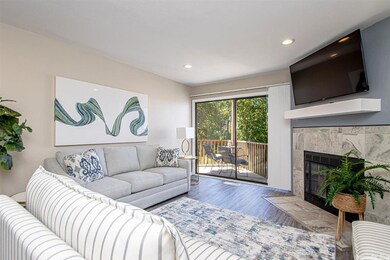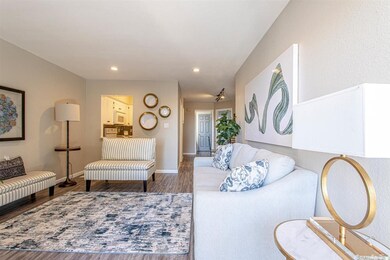
203 Stearns Point Hot Springs National Park, AR 71913
Highlights
- Lake View
- Traditional Architecture
- Luxury Vinyl Tile Flooring
- Lake Hamilton Elementary School Rated 9+
- Laundry Room
- Central Heating and Cooling System
About This Home
As of September 20242 bed 2 bath newly remodeled Lake Hamilton condo located at Hamilton Harbor. This condo features newer vinyl plank flooring, updated lighting and fresh paint! . The master bathroom has a new tile shower. The kitchen has new countertops and tile backsplash. Hamilton Harbor has a tennis court, pool, and a really nice sitting area right on the water. Great place to live! This would make a great home, weekend retreat, or investment. Nightly rentals are allowed! Comes Furnished!!
Last Agent to Sell the Property
Century 21 Parker & Scroggins Realty - Benton Listed on: 10/26/2021

Last Buyer's Agent
Korey Hendrix
Vylla Home

Property Details
Home Type
- Condominium
Est. Annual Taxes
- $1,219
Year Built
- Built in 1983
HOA Fees
- $250 Monthly HOA Fees
Parking
- Assigned Parking
Home Design
- Traditional Architecture
- Composition Roof
Interior Spaces
- 1,134 Sq Ft Home
- 2-Story Property
- Wood Burning Fireplace
- Combination Kitchen and Dining Room
- Luxury Vinyl Tile Flooring
- Lake Views
- Laundry Room
Kitchen
- Stove
- <<microwave>>
- Dishwasher
Bedrooms and Bathrooms
- 2 Bedrooms
- 2 Full Bathrooms
Utilities
- Central Heating and Cooling System
Similar Homes in the area
Home Values in the Area
Average Home Value in this Area
Property History
| Date | Event | Price | Change | Sq Ft Price |
|---|---|---|---|---|
| 06/24/2025 06/24/25 | For Rent | $2,000 | 0.0% | -- |
| 05/01/2025 05/01/25 | For Sale | $319,900 | -16.9% | $244 / Sq Ft |
| 05/01/2025 05/01/25 | For Sale | $384,900 | 0.0% | $293 / Sq Ft |
| 03/31/2025 03/31/25 | Price Changed | $385,000 | -1.3% | $293 / Sq Ft |
| 02/06/2025 02/06/25 | Price Changed | $390,000 | -1.3% | $297 / Sq Ft |
| 10/31/2024 10/31/24 | Price Changed | $395,000 | 0.0% | $301 / Sq Ft |
| 09/27/2024 09/27/24 | Sold | $395,000 | -1.0% | $262 / Sq Ft |
| 08/23/2024 08/23/24 | For Sale | $399,000 | +1.0% | $304 / Sq Ft |
| 08/16/2024 08/16/24 | Sold | $395,000 | -1.0% | $301 / Sq Ft |
| 08/08/2024 08/08/24 | For Sale | $399,000 | -1.1% | $265 / Sq Ft |
| 07/19/2024 07/19/24 | Pending | -- | -- | -- |
| 07/12/2024 07/12/24 | For Sale | $403,500 | +84.2% | $308 / Sq Ft |
| 08/26/2022 08/26/22 | Sold | $219,000 | 0.0% | $193 / Sq Ft |
| 06/24/2022 06/24/22 | Pending | -- | -- | -- |
| 05/31/2022 05/31/22 | For Sale | $219,000 | +0.7% | $193 / Sq Ft |
| 01/14/2022 01/14/22 | Pending | -- | -- | -- |
| 01/13/2022 01/13/22 | Sold | $217,500 | +1.2% | $192 / Sq Ft |
| 10/26/2021 10/26/21 | For Sale | $215,000 | +43.3% | $190 / Sq Ft |
| 07/23/2020 07/23/20 | Sold | $150,000 | +17.6% | $114 / Sq Ft |
| 07/14/2020 07/14/20 | Pending | -- | -- | -- |
| 07/01/2020 07/01/20 | Sold | $127,500 | -1.8% | $112 / Sq Ft |
| 06/14/2020 06/14/20 | Pending | -- | -- | -- |
| 06/08/2020 06/08/20 | For Sale | $129,900 | -38.1% | $115 / Sq Ft |
| 06/04/2020 06/04/20 | Sold | $210,000 | +16.7% | $160 / Sq Ft |
| 06/03/2020 06/03/20 | Price Changed | $179,900 | -20.2% | $137 / Sq Ft |
| 05/04/2020 05/04/20 | For Sale | $225,555 | +21.9% | $172 / Sq Ft |
| 04/15/2020 04/15/20 | For Sale | $185,000 | +27.6% | $141 / Sq Ft |
| 10/01/2019 10/01/19 | Sold | $145,000 | -45.3% | $128 / Sq Ft |
| 08/30/2019 08/30/19 | Pending | -- | -- | -- |
| 08/08/2019 08/08/19 | Pending | -- | -- | -- |
| 08/06/2019 08/06/19 | Sold | $265,000 | 0.0% | $176 / Sq Ft |
| 07/10/2019 07/10/19 | For Sale | $265,000 | +6.6% | $176 / Sq Ft |
| 06/21/2019 06/21/19 | Sold | $248,500 | +15.6% | $165 / Sq Ft |
| 06/20/2019 06/20/19 | Sold | $215,000 | -17.3% | $164 / Sq Ft |
| 05/28/2019 05/28/19 | Pending | -- | -- | -- |
| 05/10/2019 05/10/19 | Price Changed | $259,900 | +14.0% | $172 / Sq Ft |
| 03/30/2019 03/30/19 | For Sale | $228,000 | -13.9% | $174 / Sq Ft |
| 01/07/2019 01/07/19 | For Sale | $264,900 | +124.5% | $176 / Sq Ft |
| 09/25/2015 09/25/15 | Sold | $118,000 | -47.6% | $104 / Sq Ft |
| 08/26/2015 08/26/15 | Pending | -- | -- | -- |
| 06/11/2015 06/11/15 | Sold | $225,000 | +80.7% | $149 / Sq Ft |
| 05/12/2015 05/12/15 | Pending | -- | -- | -- |
| 09/29/2014 09/29/14 | For Sale | $124,500 | -48.3% | $110 / Sq Ft |
| 06/13/2014 06/13/14 | For Sale | $241,000 | +22.6% | $160 / Sq Ft |
| 01/14/2014 01/14/14 | Sold | $196,500 | -4.1% | $150 / Sq Ft |
| 12/15/2013 12/15/13 | Pending | -- | -- | -- |
| 07/24/2013 07/24/13 | For Sale | $205,000 | -- | $156 / Sq Ft |
Tax History Compared to Growth
Agents Affiliated with this Home
-
Amber Lewis
A
Seller's Agent in 2025
Amber Lewis
McGraw Realtors - Benton
(479) 234-3891
7 Total Sales
-
Shelly McDonald

Seller's Agent in 2025
Shelly McDonald
Hot Springs 1st Choice Realty
(501) 617-3400
269 Total Sales
-
Tara Norwood

Seller's Agent in 2024
Tara Norwood
CBRPM Hot Springs
(501) 802-1755
126 Total Sales
-
Tara Dixon

Seller's Agent in 2024
Tara Dixon
Hot Springs 1st Choice Realty
(501) 590-5122
176 Total Sales
-
Rachelle McClard

Seller's Agent in 2024
Rachelle McClard
Lake Homes Realty, LLC
(501) 545-0432
150 Total Sales
-
KAREN HUDSPETH

Buyer's Agent in 2024
KAREN HUDSPETH
McGraw Realtors - HS
(870) 344-0123
186 Total Sales
Map
Source: Cooperative Arkansas REALTORS® MLS
MLS Number: 21034989
- 203 Stearns Point Unit E1
- 203 Stearns Point Unit F3
- 203 Stearns Point Unit D1
- 203 Stearns Point Unit B6
- 203 Stearns Point Unit B1
- 724 Weston Rd
- 724 Weston Rd Unit Q4
- 724 Weston Rd Unit J3
- 715 Weston Rd
- 740 Weston Rd
- 740 Weston Rd Unit A706
- 740 Weston Rd Unit 309-B
- 740 Weston Rd Unit 512-C
- 740 Weston Rd Unit A-508
- 740 Weston Rd Unit C312
