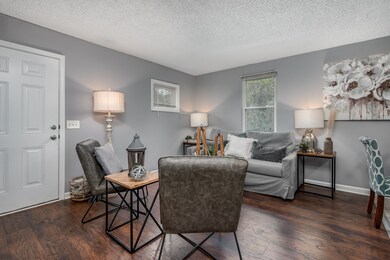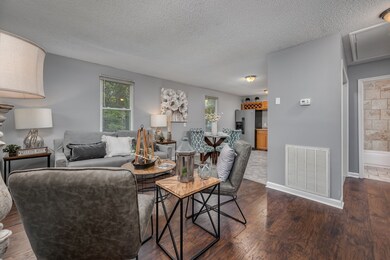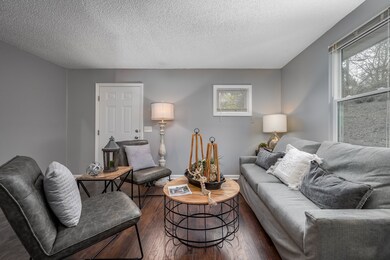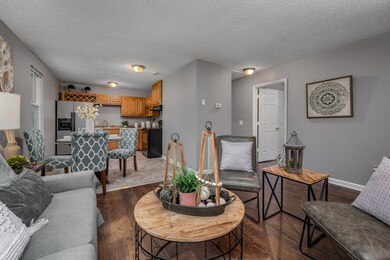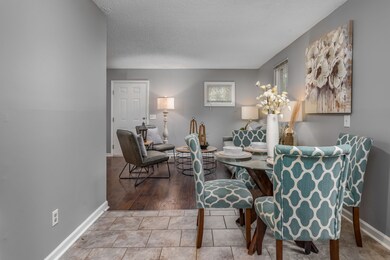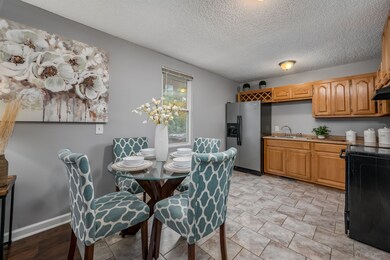
203 Theodore Rd Nashville, TN 37214
Donelson NeighborhoodHighlights
- Cooling Available
- Central Heating
- Property has 1 Level
- Tile Flooring
About This Home
As of January 2021ALL BRICK DUPLEX | GORGEOUS TREED LOT | EACH UNIT IS 748sf | 2BD | 1BA | TILED SHOWERS | LAMINATE WOOD & TILE FLOORING | MOVE-IN READY | RENOVATED 4-5 YRS AGO W/NEW ROOF, HVACS, GUTTERS, GUTTER GURADS, WINDOWS, BATHS & KITCHENS. NEW PAINT | GRAVEL | LANDSCAPING | EASY TO RENT | 10 MINUTES TO DOWNTOWN |
Last Agent to Sell the Property
Keller Williams Realty - Murfreesboro Brokerage Phone: 6154240770 License #314983 Listed on: 12/22/2020

Co-Listed By
Keller Williams Realty - Murfreesboro Brokerage Phone: 6154240770 License #319326
Property Details
Home Type
- Multi-Family
Est. Annual Taxes
- $1,721
Year Built
- Built in 1978
Lot Details
- 0.36 Acre Lot
- Lot Dimensions are 70 x 167
Parking
- Gravel Driveway
Home Design
- Brick Exterior Construction
- Shingle Roof
Interior Spaces
- 1,496 Sq Ft Home
- Property has 1 Level
- Fire and Smoke Detector
Flooring
- Laminate
- Tile
Schools
- Pennington Elementary School
- Two Rivers Middle School
- Mcgavock Comp High School
Utilities
- Cooling Available
- Central Heating
Listing and Financial Details
- Total Actual Rent $2,200
- Tax Lot 63
- Assessor Parcel Number 08414009700
Community Details
Overview
- 2 Units
- Walnut Grove Subdivision
Building Details
- Gross Income $26,400
- Net Operating Income $26,400
Ownership History
Purchase Details
Home Financials for this Owner
Home Financials are based on the most recent Mortgage that was taken out on this home.Purchase Details
Home Financials for this Owner
Home Financials are based on the most recent Mortgage that was taken out on this home.Purchase Details
Similar Homes in the area
Home Values in the Area
Average Home Value in this Area
Purchase History
| Date | Type | Sale Price | Title Company |
|---|---|---|---|
| Warranty Deed | $363,000 | Biltmore Title Llc | |
| Warranty Deed | $100,000 | Biltmore Title Llc | |
| Deed | $80,000 | -- |
Mortgage History
| Date | Status | Loan Amount | Loan Type |
|---|---|---|---|
| Previous Owner | $75,000 | New Conventional | |
| Previous Owner | $67,400 | No Value Available | |
| Previous Owner | $85,000 | No Value Available |
Property History
| Date | Event | Price | Change | Sq Ft Price |
|---|---|---|---|---|
| 07/19/2025 07/19/25 | Pending | -- | -- | -- |
| 01/28/2021 01/28/21 | Sold | $363,000 | 0.0% | $243 / Sq Ft |
| 01/27/2021 01/27/21 | Rented | -- | -- | -- |
| 01/27/2021 01/27/21 | Under Contract | -- | -- | -- |
| 01/12/2021 01/12/21 | Pending | -- | -- | -- |
| 12/22/2020 12/22/20 | For Sale | $350,000 | 0.0% | $234 / Sq Ft |
| 10/02/2020 10/02/20 | For Rent | -- | -- | -- |
Tax History Compared to Growth
Tax History
| Year | Tax Paid | Tax Assessment Tax Assessment Total Assessment is a certain percentage of the fair market value that is determined by local assessors to be the total taxable value of land and additions on the property. | Land | Improvement |
|---|---|---|---|---|
| 2024 | $2,482 | $76,280 | $24,000 | $52,280 |
| 2023 | $2,482 | $76,280 | $24,000 | $52,280 |
| 2022 | $2,482 | $76,280 | $24,000 | $52,280 |
| 2021 | $2,508 | $76,280 | $24,000 | $52,280 |
| 2020 | $2,303 | $54,560 | $14,400 | $40,160 |
| 2019 | $1,721 | $54,560 | $14,400 | $40,160 |
| 2018 | $1,721 | $54,560 | $14,400 | $40,160 |
| 2017 | $1,721 | $54,560 | $14,400 | $40,160 |
| 2016 | $1,796 | $39,760 | $10,400 | $29,360 |
| 2015 | $1,122 | $24,850 | $6,500 | $18,350 |
| 2014 | -- | $24,850 | $6,500 | $18,350 |
Agents Affiliated with this Home
-
Paul Scott

Seller's Agent in 2025
Paul Scott
Keller Williams Realty
(615) 275-2541
38 Total Sales
-
Misty Sexton
M
Seller's Agent in 2021
Misty Sexton
Main Street Renewal LLC
(615) 995-5935
8 Total Sales
-
Janelle Holst

Seller's Agent in 2021
Janelle Holst
Keller Williams Realty - Murfreesboro
(615) 424-0770
1 in this area
204 Total Sales
-
Aaron Holst

Seller Co-Listing Agent in 2021
Aaron Holst
Keller Williams Realty - Murfreesboro
(615) 927-8649
1 in this area
104 Total Sales
-
Nathan Beach

Buyer's Agent in 2021
Nathan Beach
Property Management Inc. Pmi Professionals
(615) 867-8282
19 Total Sales
-
Shannan Maxwell
S
Buyer's Agent in 2021
Shannan Maxwell
eXp Realty
(615) 249-8703
1 in this area
167 Total Sales
Map
Source: Realtracs
MLS Number: 2215458
APN: 084-14-0-097
- 228 Graeme Dr
- 106 Dellrose Dr
- 2109 Brookview Dr
- 2103 Dearborn Dr
- 751 Mill Creek Meadow Dr
- 216 Cottage Place Unit 34
- 2121 June Dr
- 781 Mill Creek Meadow Dr
- 2318 Revere Place
- 2120 Lebanon Pike Unit 102
- 2120 Lebanon Pike Unit 74
- 2120 Lebanon Pike Unit 21
- 2120 Lebanon Pike Unit 2
- 2258 Lebanon Pike Unit 14
- 237 Craigmeade Dr
- 2334 Revere Place
- 2316 Selma Ave
- 2329 Selma Ave
- 2333 Selma Ave
- 103 Fairway Dr

