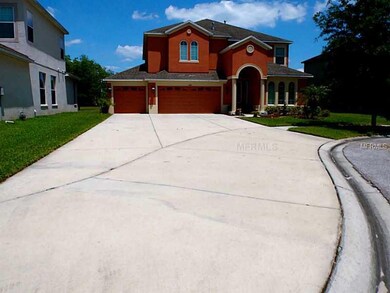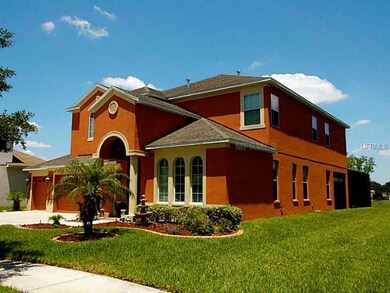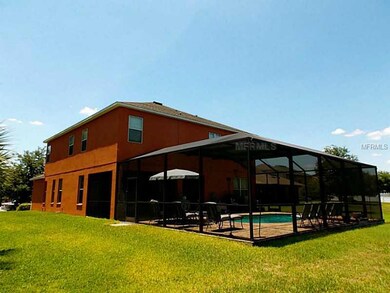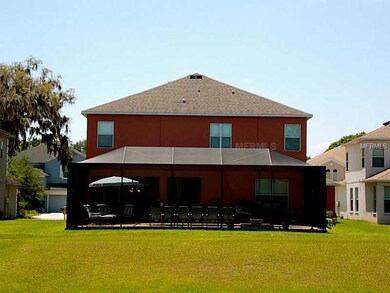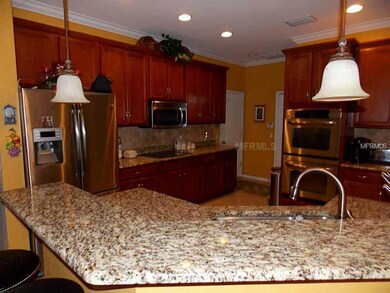
203 Westchester Hills Ln Valrico, FL 33594
Highlights
- Indoor Pool
- Home Theater
- Bi-Level Home
- Valrico Elementary School Rated A-
- Deck
- Wood Flooring
About This Home
As of August 2018**PRICE REDUCED** Welcome Home!! This home is better than new, 6bd/3ba/3 car garage swimming pool home with no backyard neighbors! When you drive up to this home the first thing you will see is the extra long driveway that has plenty of room for all of your vehicles and for your guest also. This home is situated on a premium oversized cul-de-sac lot that has no backyard neighbors. This large home has a gourmet kitchen that features a double oven, ceramic cooktop, microwave and lots of cabinet storage space., granite countertops and a tile backsplash. This home features 1 bedroom downstairs with the master suite and 4 additional bedrooms upstairs. The master bedroom is very spacious with beautiful hardwood flooring, tray ceilings, and a enormous walk in closet. The master bath has a large walk in shower, his and her sinks, with a garden tub and linen closet. Bring the family upstairs and enter through the French doors into the spacious media room for movie time. The downstairs also features a family room, a formal dining room, and a den. When you walk outside the sliding glass doors you enter a large screened lanai with a swimming pool. The large pool is complete with a waterfall and plenty of room for all. The lanai is complete with brick pavers and plenty of sitting space for everyone. Upgrades include, tile, hardwood floors, crown molding, tray ceilings, and the list goes on and on! This home won't last at this price, under $95 per square foot with a pool. Come see before its too late.
Home Details
Home Type
- Single Family
Est. Annual Taxes
- $4,837
Year Built
- Built in 2008
Lot Details
- 8,712 Sq Ft Lot
- Lot Dimensions are 65.0x134.0
- Unincorporated Location
- West Facing Home
- Level Lot
- Property is zoned PD
HOA Fees
- $43 Monthly HOA Fees
Parking
- 3 Car Attached Garage
- Garage Door Opener
Home Design
- Bi-Level Home
- Traditional Architecture
- Slab Foundation
- Shingle Roof
- Block Exterior
- Stucco
Interior Spaces
- 3,432 Sq Ft Home
- Crown Molding
- Ceiling Fan
- Blinds
- Sliding Doors
- Great Room
- Family Room Off Kitchen
- Home Theater
- Den
- Bonus Room
- Inside Utility
- Laundry in unit
Kitchen
- Eat-In Kitchen
- Built-In Double Convection Oven
- Range<<rangeHoodToken>>
- ENERGY STAR Qualified Refrigerator
- <<ENERGY STAR Qualified Dishwasher>>
- Disposal
Flooring
- Wood
- Carpet
- Ceramic Tile
Bedrooms and Bathrooms
- 6 Bedrooms
- Walk-In Closet
- 3 Full Bathrooms
Home Security
- Security System Owned
- Fire and Smoke Detector
Eco-Friendly Details
- Energy-Efficient Roof
- Reclaimed Water Irrigation System
Pool
- Indoor Pool
- Screened Pool
- Spa
- Fence Around Pool
Outdoor Features
- Deck
- Enclosed patio or porch
- Exterior Lighting
Schools
- Valrico Elementary School
- Mann Middle School
- Brandon High School
Utilities
- Central Air
- Heating System Uses Propane
- Gas Water Heater
- High Speed Internet
- Cable TV Available
Community Details
- Crosby Crossings Subdivision
- The community has rules related to deed restrictions, fencing
- Planned Unit Development
Listing and Financial Details
- Visit Down Payment Resource Website
- Legal Lot and Block 8 / 000002
- Assessor Parcel Number U-19-29-21-913-000002-00008.0
Ownership History
Purchase Details
Purchase Details
Home Financials for this Owner
Home Financials are based on the most recent Mortgage that was taken out on this home.Purchase Details
Home Financials for this Owner
Home Financials are based on the most recent Mortgage that was taken out on this home.Purchase Details
Home Financials for this Owner
Home Financials are based on the most recent Mortgage that was taken out on this home.Similar Homes in Valrico, FL
Home Values in the Area
Average Home Value in this Area
Purchase History
| Date | Type | Sale Price | Title Company |
|---|---|---|---|
| Special Warranty Deed | -- | Stewart Title Guaranty Co | |
| Warranty Deed | $342,500 | Stewart Title Company | |
| Warranty Deed | $323,000 | Fidelity Natl Title Of Fl In | |
| Corporate Deed | $287,000 | First American Title Ins Co |
Mortgage History
| Date | Status | Loan Amount | Loan Type |
|---|---|---|---|
| Previous Owner | $329,944 | VA | |
| Previous Owner | $304,922 | VA | |
| Previous Owner | $300,114 | VA | |
| Previous Owner | $287,000 | VA |
Property History
| Date | Event | Price | Change | Sq Ft Price |
|---|---|---|---|---|
| 07/21/2019 07/21/19 | Off Market | $323,999 | -- | -- |
| 08/01/2018 08/01/18 | Sold | $342,500 | -2.1% | $100 / Sq Ft |
| 06/11/2018 06/11/18 | Pending | -- | -- | -- |
| 06/02/2018 06/02/18 | For Sale | $349,900 | +8.0% | $102 / Sq Ft |
| 09/30/2014 09/30/14 | Sold | $323,999 | -0.3% | $94 / Sq Ft |
| 08/24/2014 08/24/14 | Pending | -- | -- | -- |
| 08/11/2014 08/11/14 | For Sale | $325,000 | 0.0% | $95 / Sq Ft |
| 07/06/2014 07/06/14 | Pending | -- | -- | -- |
| 06/15/2014 06/15/14 | Price Changed | $325,000 | -3.0% | $95 / Sq Ft |
| 05/18/2014 05/18/14 | For Sale | $335,000 | -- | $98 / Sq Ft |
Tax History Compared to Growth
Tax History
| Year | Tax Paid | Tax Assessment Tax Assessment Total Assessment is a certain percentage of the fair market value that is determined by local assessors to be the total taxable value of land and additions on the property. | Land | Improvement |
|---|---|---|---|---|
| 2024 | $9,055 | $491,270 | $92,349 | $398,921 |
| 2023 | $8,404 | $463,700 | $92,349 | $371,351 |
| 2022 | $7,722 | $418,030 | $83,954 | $334,076 |
| 2021 | $6,945 | $334,897 | $65,064 | $269,833 |
| 2020 | $6,429 | $307,277 | $60,867 | $246,410 |
| 2019 | $6,216 | $295,527 | $58,768 | $236,759 |
| 2018 | $4,856 | $260,673 | $0 | $0 |
| 2017 | $4,799 | $262,119 | $0 | $0 |
| 2016 | $4,734 | $250,060 | $0 | $0 |
| 2015 | $4,782 | $248,322 | $0 | $0 |
| 2014 | $5,267 | $226,442 | $0 | $0 |
| 2013 | -- | $205,856 | $0 | $0 |
Agents Affiliated with this Home
-
Brooks Daniels

Seller's Agent in 2018
Brooks Daniels
COLDWELL BANKER REALTY
(813) 431-3524
21 in this area
83 Total Sales
-
Gregory Steiniger

Buyer's Agent in 2018
Gregory Steiniger
EXP REALTY
(727) 410-7482
1 in this area
77 Total Sales
Map
Source: Stellar MLS
MLS Number: T2630570
APN: U-19-29-21-913-000002-00008.0
- 312 Taxter Run Ln
- 2508 Oakhill Park Place
- 2510 Cross More St
- 2768 Oakhill Village Cir
- 2772 Oakhill Village Cir
- 306 Brandywine Dr
- 436 Bonnieview Dr
- 320 Roxbury Crossing Ct
- 418 Choo Ln Unit 487
- 602 Choo Ln Unit 500
- 2628 Oakhill Village Cir
- 102 Oakhill Ridge Rd
- 115 Susan Place
- 116 Danny Dr
- 114 Danny Dr
- 113 Jason Dr
- 2121 Miramont Cir
- 401 Summerhill Dr
- 2115 Timothy Terrace Unit 2115TT
- 2114 Intervista Ln

