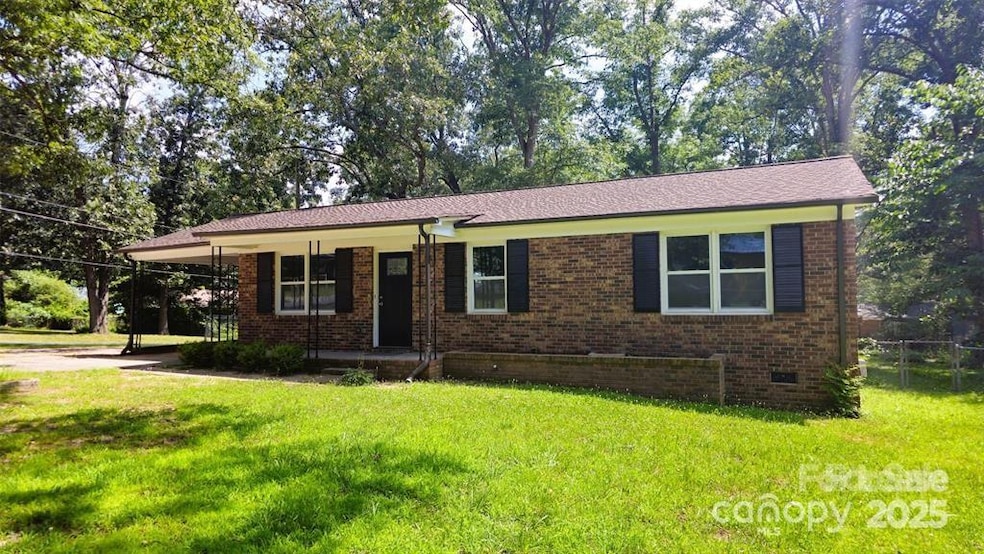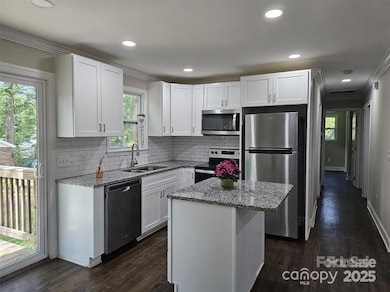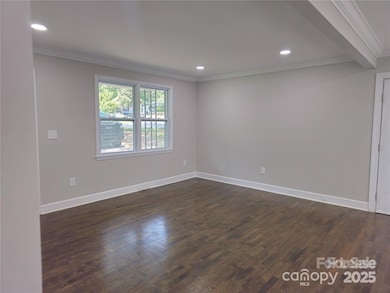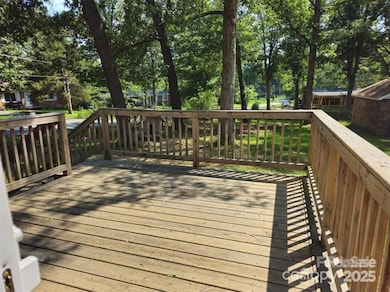203 Witten Ln Gastonia, NC 28052
3
Beds
2
Baths
1,049
Sq Ft
0.32
Acres
Highlights
- Ranch Style House
- Corner Lot
- Separate Outdoor Workshop
- Wood Flooring
- No HOA
- Laundry Room
About This Home
Beautifully updated brick home on a corner lot featuring remodeled kitchen and baths, newer HVAC, refinished hardwoods, granite countertops, and stainless-steel appliances. Large fenced backyard, rebuilt deck, detached workshop, and carport. $39 application fee per adult. Also listed for sale.
Listing Agent
NorthGroup Real Estate LLC Brokerage Email: fzuniga777@gmail.com License #270487 Listed on: 11/10/2025

Home Details
Home Type
- Single Family
Est. Annual Taxes
- $1,546
Year Built
- Built in 1968
Lot Details
- Back Yard Fenced
- Corner Lot
- Property is zoned R1
Home Design
- Ranch Style House
- Architectural Shingle Roof
Interior Spaces
- Wood Flooring
- Crawl Space
- Laundry Room
Kitchen
- Electric Oven
- Electric Range
- Microwave
- Dishwasher
- Kitchen Island
- Disposal
Bedrooms and Bathrooms
- 3 Main Level Bedrooms
- 2 Full Bathrooms
Parking
- 2 Attached Carport Spaces
- Driveway
Outdoor Features
- Separate Outdoor Workshop
Utilities
- Forced Air Heating and Cooling System
- Community Well
- Electric Water Heater
- Septic Tank
Community Details
- No Home Owners Association
- Yorkwood Park Subdivision
Listing and Financial Details
- Security Deposit $1,700
- Property Available on 11/10/25
- Assessor Parcel Number 143152
Map
Source: Canopy MLS (Canopy Realtor® Association)
MLS Number: 4320466
APN: 143152
Nearby Homes
- 418 W Westview St
- 412 W Westview St
- 518 W Westview St
- 4209 Grier St
- 0 Little Mountain Rd
- 4040 Angus Dr
- 3709 Little Mountain Rd
- 256 Nila Dawn Ave
- 216 Queens Ct
- 3418 York Hwy
- 211 Queens Ct
- 212 Queens Ct
- 205 Queens Ct
- 3923 Windwood Dr
- 508 Queens Rd
- 415 Kickapoo Ave
- 3322 York Hwy
- 3326 Goble St
- 4417 Grier St
- 422 Becky Ave
- 310 Witten Ln
- 3342 York Hwy
- 3332 York Hwy
- 3342 Strong Box Ln
- 4533 Longbriar Dr
- 3332 Burberry Dr
- 3439 Saddlebred Dr
- 2634 Skyland Dr
- 3500 Hackberry Dr
- 2348 Layman Dr
- 2348 Layman Dr Unit Litchfield
- 2348 Layman Dr Unit Salisbury
- 2348 Layman Dr Unit 2330 (litchfield)
- 1926 Hartford Dr
- 208 Ferncliff Dr
- 1680 Herman Dr
- 544 Basswood Way
- 125 Weeping Willow Way
- 1632 Kimberly Dr
- 1613 Greenview Dr



