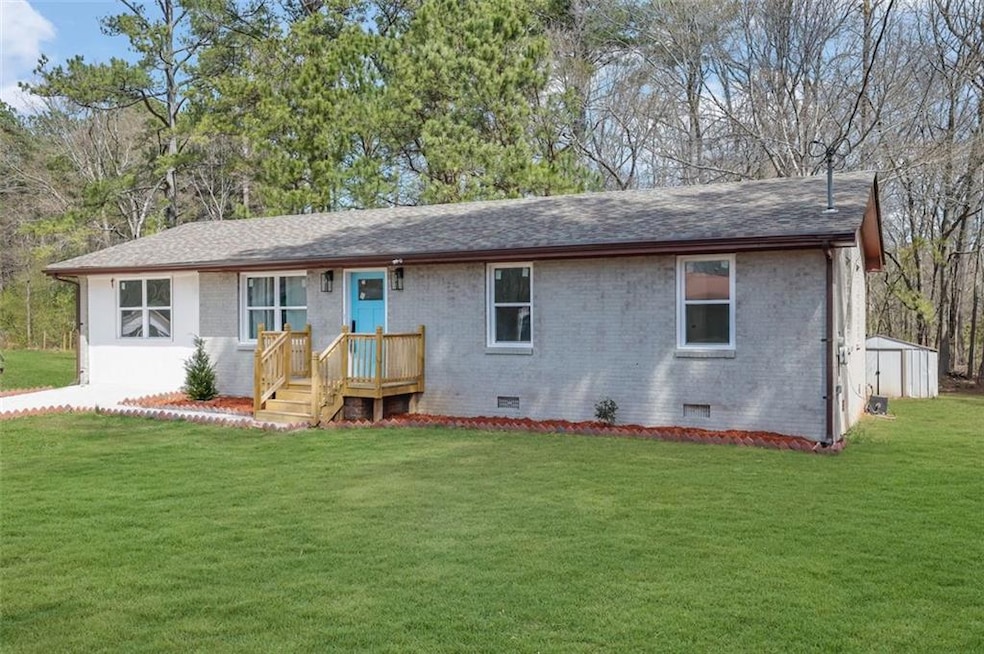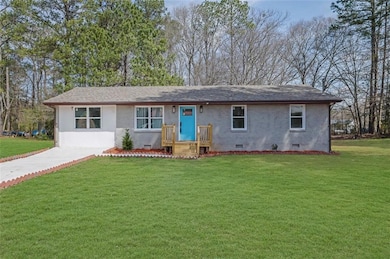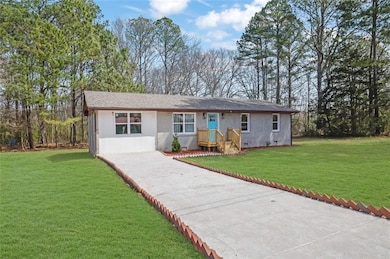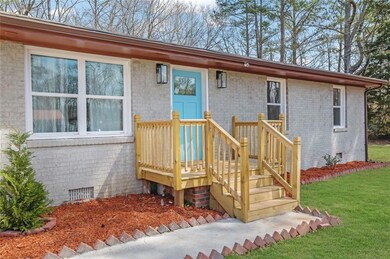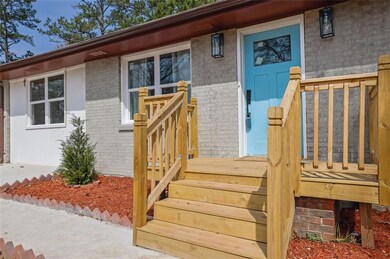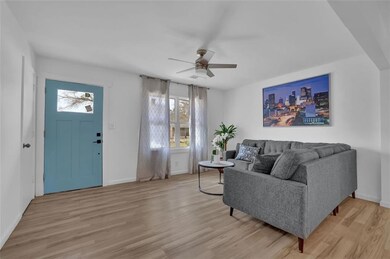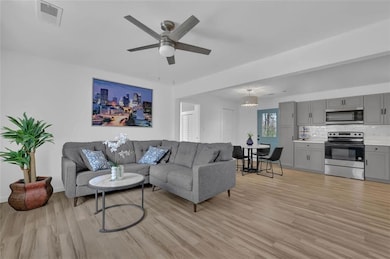2030 Euclid St Statham, GA 30666
Highlights
- Open-Concept Dining Room
- Traditional Architecture
- Ceramic Tile Flooring
- Deck
- Cul-De-Sac
- 1-Story Property
About This Home
This home has been FULLY REMODELED!!!!, On CUL de Sac, EASY ACCESS TO GA 316, FLAT YARD, NO HOA!
This home was already fully updated with new flooring, fresh paint, a modern kitchen with new cabinets and appliances, new bathrooms, windows, doors, and a brand-new HVAC system with all-new ductwork, new deck, new light fixtures, etc.
But now, it offers even more value:
? A brand-new 50-gallon water heater
? A nicely encapsulated crawl space which offers incredible intangible benefits to a house
? A cleaner, more polished yard
? More insulation for better energy efficiency
? Fresh finishes throughout the house.
With all of these additional improvements, the new price still keeps the home below market value for this area and size. You’re getting a fully upgraded 4-bedroom home for less than what smaller or less updated properties are selling for nearby.
This is your chance to own a worry-free, thoughtfully improved home in a peaceful neighborhood—without overpaying.
The house is located in a peaceful cul-de-sac, this property features a spacious, flat yard perfect for outdoor activities and entertaining.
Step outside to enjoy a brand-new deck that overlooks the large backyard — a perfect space for family gatherings, barbecues, or relaxation. With new windows throughout, the home is filled with natural light, adding to its bright, welcoming atmosphere.
This home is ideally located, with quick access to Highway 316 (less than half a mile away), making commutes a breeze. Conveniently situated just a 10-minute drive from both Athens and Winder, you’ll enjoy a quiet suburban lifestyle while remaining close to all the amenities these vibrant cities offer.
Qualification Requirements: To be considered, all adult applicants must meet the following criteria: Credit score of 680 or higher, No prior evictions, No criminal record, Verifiable income of at least 3x the monthly rent -
Background and credit checks are required for each adult applicant
SE HABLA ESPANOL
Home Details
Home Type
- Single Family
Est. Annual Taxes
- $1,668
Year Built
- Built in 1973
Lot Details
- 0.62 Acre Lot
- Cul-De-Sac
- Level Lot
- Back Yard
Parking
- Driveway
Home Design
- Traditional Architecture
- Brick Exterior Construction
- Composition Roof
Interior Spaces
- 1,300 Sq Ft Home
- 1-Story Property
- Open-Concept Dining Room
- Laundry on main level
Kitchen
- Electric Range
- <<microwave>>
- Dishwasher
Flooring
- Laminate
- Ceramic Tile
Bedrooms and Bathrooms
- 4 Main Level Bedrooms
- 2 Full Bathrooms
Schools
- Kennedy Elementary School
- Bear Creek - Barrow Middle School
- Winder-Barrow High School
Additional Features
- Deck
- Central Heating and Cooling System
Community Details
- Application Fee Required
Listing and Financial Details
- Security Deposit $2,000
- $250 Move-In Fee
- 12 Month Lease Term
- $70 Application Fee
- Assessor Parcel Number ST06A 065
Map
Source: First Multiple Listing Service (FMLS)
MLS Number: 7611340
APN: ST06A-065
- 361 Graham Campbell Ln
- 25 Dooly Dr
- 276 Jefferson St
- 2363 Rat Kinney Rd
- 174 Heartland Cir Unit 76
- 340 Osceola Ave
- 1332 Crestview Rd
- 487 Kinsley Way
- 3370 Monroe Hwy
- 833 Brandon Dr
- 1955 Diamond Ridge Dr
- 1220 Pleasant Hill Rd
- 209 Lake Meadows Dr
- 76 Heartland Cir
- 204 Segars Rd
- 84 Heartland Cir
- 69 Heartland Cir
- 1024 Solomon Ct
- 1252 Clearwater Dr
- 1417 Faith Dr
